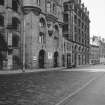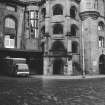|
Prints and Drawings |
EDD 213/114 |
Records of Dunn and Findlay, architects, Edinburgh, Scotland |
Edinburgh, 20-36 North Bridge, The Scotsman Buildings.
Full size detail, elevations, plans and sections.
Titled: Scotsman Buildings Contract No 3 1/2" & F.S. Details Of Chimney Piece In Editor's Room 3rd Fl Over Market St Also Chimney Piece In Corridor At Counting Ho Drawing No 722.'
Insc: '42 Fredk Str Edinr May '04'.
|
5/1904 |
Item Level |
|
|
Prints and Drawings |
EDD 213/115 |
Records of Dunn and Findlay, architects, Edinburgh, Scotland |
Edinburgh, 20-36 North Bridge, The Scotsman Buildings.
Full size details.
Titled: Scotsman Buildings Cont No 3 F.S. Details Of Marble Staircase Truss Under Beam At Landing N. Bridge Str Level. Drawing No 378.'
Insc: '42 Frederick Str Edinr Jany 1903'.
|
1/1903 |
Item Level |
|
|
Prints and Drawings |
EDD 213/116 |
Records of Dunn and Findlay, architects, Edinburgh, Scotland |
Edinburgh, 20-36 North Bridge, The Scotsman Buildings.
Details.
Titled: Scotsman Buildings Cont No 3 Details Of Marble Staircase Drawing No 373.'
Insc: '42 Frederick Str Edinr Jany 1902'.
|
1/1903 |
Item Level |
|
|
Prints and Drawings |
EDD 213/117 |
Records of Dunn and Findlay, architects, Edinburgh, Scotland |
Edinburgh, 20-36 North Bridge, The Scotsman Buildings.
Part elevations, sections.
Titled: Scotsman Buildings Contract No 4a 1/2 detail of lower portion of Cockburn St Front Drawing No 24.'
Insc: '35 Frederick Street Edinr Jany 1900'.
|
1/1900 |
Item Level |
|
|
Prints and Drawings |
EDD 213/118 |
Records of Dunn and Findlay, architects, Edinburgh, Scotland |
Edinburgh, 20-36 North Bridge, The Scotsman Buildings.
Section and part elevation.
Titled: 'Scotsman Buildings Contract No 4a Drawing No 13.'
Insc: 'Section D.D. and parts elevation to Fleshmarket Close'. '35 Frederick Street Edinr Novr 1900'.
|
11/1900 |
Item Level |
|
|
Prints and Drawings |
EDD 213/119 |
Records of Dunn and Findlay, architects, Edinburgh, Scotland |
Edinburgh, 20-36 North Bridge, The Scotsman Buildings.
Elevation.
Titled: 'Scotsman Buildings Contract No 4a Drawing No 10.' 'Elevation To North Bridge Street'.
Insc: '35 Frederick Street Edinr Novr 1900'.
|
11/1900 |
Item Level |
|
|
Prints and Drawings |
EDD 213/120 |
Records of Dunn and Findlay, architects, Edinburgh, Scotland |
Edinburgh, 20-36 North Bridge, The Scotsman Buildings.
Elevation and plan of chimney, details of stonework.
Titled: 'Scotsman Buildings Contract No 4a. Half Inch Details Of Corner At Cockburn Street And Fleshmarket Close. Drawing No 71'.
Insc: '35 Frederick Street Edinr February 1901'.
|
2/1901 |
Item Level |
|
|
Prints and Drawings |
EDD 213/121 |
Records of Dunn and Findlay, architects, Edinburgh, Scotland |
Edinburgh, 20-36 North Bridge, The Scotsman Buildings.
Part elevation, sections and plan through chimney stalk.
Titled: 'Scotsman Buildings Contract No 4a. 1/2" detail of upper portion of Cockburn St Front. Drawing No 25'.
Insc: '35 Frederick St. Edinr July 1900'.
|
7/1900 |
Item Level |
|
|
Prints and Drawings |
EDD 213/122 |
Records of Dunn and Findlay, architects, Edinburgh, Scotland |
Edinburgh, 20-36 North Bridge, The Scotsman Buildings.
Part elevation and sections.
Titled: 'Scotsman Buildings Contract No 4a. Half Inch Detail Of Corner At Cockburn St And Fleshmarket Close Shewing Turret Etc. Drawing No 68'.
Insc: '35 Frederick Street Edinburgh February 1901'.
|
2/1901 |
Item Level |
|
 |
On-line Digital Images |
SC 509484 |
Papers of Professor John R Hume, economic and industrial historian, Glasgow, Scotland |
Edinburgh, 1-6 Market Street
View from NE showing NNW front of number 20 North Bridge and NNW front of numbers 1-6 Market Street |
1977 |
Item Level |
|
 |
On-line Digital Images |
SC 509485 |
Papers of Professor John R Hume, economic and industrial historian, Glasgow, Scotland |
Edinburgh, 20-36 North Bridge, Scotsman Buildings
View from N showing office steps |
1977 |
Item Level |
|
|
Prints and Drawings |
EDD 213/123 |
Records of Dunn and Findlay, architects, Edinburgh, Scotland |
Edinburgh, 20-36 North Bridge, The Scotsman Buildings.
Part elevation and sections.
Titled: 'Scotsman Buildings'. 'Contract No 4a. Half Inch Detail Of Corner At Cockburn Street And Fleshmarket Close'.
Insc: 'Drawing No 69'. '35 Frederick Street Edinburgh February 1901'.
|
2/1901 |
Item Level |
|
|
Prints and Drawings |
EDD 213/124 |
Records of Dunn and Findlay, architects, Edinburgh, Scotland |
Edinburgh, 20-36 North Bridge, The Scotsman Buildings.
Part elevation and sections.
Titled: 'Scotsman Buildings'. 'Contract No 4a. Half Inch Detail Of Part Upper Portion Of Elevation To Fleshmarket Close'.
Insc: 'Drawing No 70'. '35 Frederick Street Edinburgh February 1901'.
Insc: '35 Frederick Street Edinburgh February 1901'.
|
2/1901 |
Item Level |
|
|
Prints and Drawings |
EDD 213/125 |
Records of Dunn and Findlay, architects, Edinburgh, Scotland |
Edinburgh, 20-36 North Bridge, The Scotsman Buildings.
Part elevation and sections.
Titled: 'Scotsman Buildings Contract No 4a.' 'Half Inch Detail Of Front Top Portion Centre Block'.
Insc: 'Drawing No 21'. '35 Frederick Street Edinburgh July 1900'.
Insc: '35 Frederick Street Edinburgh February 1901'.
|
7/1900 |
Item Level |
|
|
Prints and Drawings |
EDD 213/126 |
Records of Dunn and Findlay, architects, Edinburgh, Scotland |
Edinburgh, 20-36 North Bridge, The Scotsman Buildings.
Part elevation and sections.
Titled: 'Scotsman Buildings Contract No.4a.' 'Half Inch Detail Of North And South Wings Of Centre Block'.
Insc: 'Drawing No 23'. '35 Frederick St. Edinburgh July 1900'.
Insc: '35 Frederick Street Edinburgh February 1901'.
|
7/1900 |
Item Level |
|
|
Prints and Drawings |
EDD 213/127 |
Records of Dunn and Findlay, architects, Edinburgh, Scotland |
Edinburgh, 20-36 North Bridge, The Scotsman Buildings.
Part elevation and sections.
Titled: 'Scotsman Buildings Contract No.4a.' 'Half Inch Detail Of North And South Wings Of Centre Block'.
Insc: 'Drawing No 22'. '35 Frederick Street Edinburgh July 1900'.
|
7/1900 |
Item Level |
|
|
Prints and Drawings |
EDD 213/128 |
Records of Dunn and Findlay, architects, Edinburgh, Scotland |
Edinburgh, 20-36 North Bridge, The Scotsman Buildings.
Part external elevation, part internal elevation and section.
Titled: 'Scotsman Buildings Contract No.4a'.
Insc: 'Half Inch Detail Of 2nd & 3rd Floors'. 'Drawing No 20'. '35 Frederick Street Edinburgh July 1900'.
|
7/1900 |
Item Level |
|
|
Prints and Drawings |
EDD 213/129 |
Records of Dunn and Findlay, architects, Edinburgh, Scotland |
Edinburgh, 20-36 North Bridge, The Scotsman Buildings.
Part elevation and section.
Titled: 'Scotsman Buildings Contract No.4a'. 'Half Inch Detail Of Centre Block Shewing Entrance To Arcade And First Floor Windows'.
Insc: 'Drawing No.19'. '35 Frederick St. Edinr. July 1900'.
|
7/1900 |
Item Level |
|
|
Prints and Drawings |
EDD 213/130 |
Records of Dunn and Findlay, architects, Edinburgh, Scotland |
Edinburgh, 20-36 North Bridge, The Scotsman Buildings.
Part elevation and section.
Titled: 'Scotsman Buildings Contract No.4a'. 'Revised Half Inch Drawing Of 3rd And 4th Floor Windows Of Elevation To Cockburn Street (Portion Next Bank Buildings)'.
Insc: 'Drawing No.106'. '35 Frederick Street Edinr. June 1901'.
|
6/1901 |
Item Level |
|
|
Prints and Drawings |
EDD 213/131 |
Records of Dunn and Findlay, architects, Edinburgh, Scotland |
Edinburgh, 20-36 North Bridge, The Scotsman Buildings.
Details of windows.
Titled: 'Scotsman Buildings Contract No.4a'. '1/2 & F.S. Details Of Circular & Eliptical Headed Windows On 2nd Floor - Side Wings - N. B. Street'.
Insc: 'Drawing No.156'.
|
6/1901 |
Item Level |
|
|
Prints and Drawings |
EDD 213/132 |
Records of Dunn and Findlay, architects, Edinburgh, Scotland |
Edinburgh, 20-36 North Bridge, The Scotsman Buildings.
Elevation and section of entrance to arcade.
Titled: 'Scotsman Buildings Contract No.4a'.
Insc: '1/2 Elevation of Cockburn St. Entrance to Arcade'. 'Drawing No.36'. '35 Frederick Street Edinburgh Dec. 1900'.
|
12/1900 |
Item Level |
|
|
Prints and Drawings |
EDD 213/133 |
Records of Dunn and Findlay, architects, Edinburgh, Scotland |
Edinburgh, 20-36 North Bridge, The Scotsman Buildings.
Elevation and section of portion above entrance to arcade.
Titled: 'Scotsman Buildings Contract No.4a'. ''Half Inch Details Of Portion Over Entrance To Arcade From Cockburn Street.
Insc: 'Drawing No.64'. '49 Dundee Terrace Edinr. Feb.1901'.
|
2/1901 |
Item Level |
|
|
Prints and Drawings |
EDD 213/134 |
Records of Dunn and Findlay, architects, Edinburgh, Scotland |
Edinburgh, 20-36 North Bridge, The Scotsman Buildings.
Plan of fourth floor.
Titled: 'Scotsman Buildings Contract No.4a'. 'Plan of 4th Floor'.
Insc: 'Drawing No.7'. '35 Frederick Street Edinburgh Decr. 1900'.
|
12/1900 |
Item Level |
|
|
Prints and Drawings |
EDD 213/135 |
Records of Dunn and Findlay, architects, Edinburgh, Scotland |
Edinburgh, 20-36 North Bridge, The Scotsman Buildings.
Plan of cistern floor and plan of 5th floor.
Titled: 'Scotsman Buildings Contract No'.
Insc: 'Plan of 5th Floor' 'Plan Of Cistern Over Centre Block'. 'Drawing No.8'. '35 Frederick Street Edinburgh Novr. 1900'.
|
11/1900 |
Item Level |
|