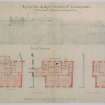 |
On-line Digital Images |
SC 709060 |
Records of Cowie and Seaton, architects, Edinburgh, Scotland |
Main building and annexe.
Plans showing alterations (scheme C).
Scanned image of E 21763 CN. |
1923 |
Item Level |
|
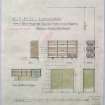 |
On-line Digital Images |
SC 709205 |
Records of Cowie and Seaton, architects, Edinburgh, Scotland |
Main building.
Details of bed-warmer racks.
Scanned image of E 21777 CN. |
1935 |
Item Level |
|
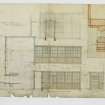 |
On-line Digital Images |
DP 003112 |
Records of Dick Peddie and McKay, architects, Edinburgh, Scotland |
Details of corridor from smoking room. |
|
Item Level |
|
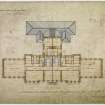 |
On-line Digital Images |
DP 075030 |
Records of Dick Peddie and McKay, architects, Edinburgh, Scotland |
First floor plan. |
7/1878 |
Item Level |
|
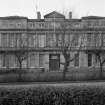 |
On-line Digital Images |
SC 1305873 |
|
Central block of the front facade as seen from the South South East. |
18/3/1993 |
Item Level |
|
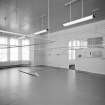 |
On-line Digital Images |
SC 1363191 |
|
Interior view of the specimen ward in the South West corner of the ground floor seen from the North East. |
18/3/1993 |
Item Level |
|
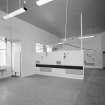 |
On-line Digital Images |
SC 1363192 |
|
Interior view of the specimen ward in the North East corner of the first floor seen from the South. |
18/3/1993 |
Item Level |
|
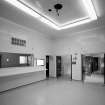 |
On-line Digital Images |
SC 1363193 |
|
Interior view of the operating theatre in the West end of the ground floor seen from the West. |
18/3/1993 |
Item Level |
|
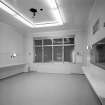 |
On-line Digital Images |
SC 1363194 |
|
Interior view of the operating theatre on the ground floor of the West wing seen from the East. |
18/3/1993 |
Item Level |
|
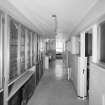 |
On-line Digital Images |
SC 1363195 |
|
Interior view of the operating theatre corridor in the West end of the ground floor seen from the East. |
18/3/1993 |
Item Level |
|
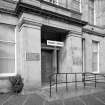 |
On-line Digital Images |
SC 1363196 |
|
View of the main entrance in the front facade seen from the South. |
18/3/1993 |
Item Level |
|
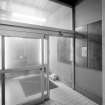 |
On-line Digital Images |
SC 1363197 |
|
Interior view of the entrance vestibule seen from the North North East. |
18/3/1993 |
Item Level |
|
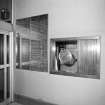 |
On-line Digital Images |
SC 1363198 |
|
Interior view of the entrance vestibule showing donation panels and reception detail. |
18/3/1993 |
Item Level |
|
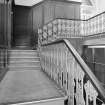 |
On-line Digital Images |
SC 1363204 |
|
Interior view of the main stair with donation panels on the walls seen from the West. |
18/3/1993 |
Item Level |
|
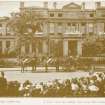 |
On-line Digital Images |
DP 167147 |
Records of Cowie and Seaton, architects, Edinburgh, Scotland |
Photograph of Longmore Hospital. Insc: ''Longmore Hospital: A visit from His Grace, The Lord High Commissioner.'' |
c. 1924 |
Item Level |
|
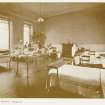 |
On-line Digital Images |
DP 167148 |
Records of Cowie and Seaton, architects, Edinburgh, Scotland |
Photograph of Longmore Hospital. Insc: ''Cancer Ward (Female).'' |
c. 1924 |
Item Level |
|
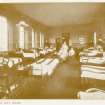 |
On-line Digital Images |
DP 167149 |
Records of Cowie and Seaton, architects, Edinburgh, Scotland |
Photograph of Longmore Hospital. Insc: ''Princess May Ward'' |
c. 1924 |
Item Level |
|
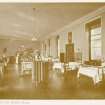 |
On-line Digital Images |
DP 167150 |
Records of Cowie and Seaton, architects, Edinburgh, Scotland |
Photograph of Longmore Hospital. Insc: ''Consumption Ward (Male).'' |
c. 1924 |
Item Level |
|
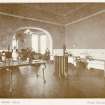 |
On-line Digital Images |
DP 167151 |
Records of Cowie and Seaton, architects, Edinburgh, Scotland |
Photograph of Longmore Hospital. Insc: ''Cancer Ward (Male).'' |
c. 1924 |
Item Level |
|
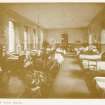 |
On-line Digital Images |
DP 167152 |
Records of Cowie and Seaton, architects, Edinburgh, Scotland |
Photograph of Longmore Hospital. Insc: ''Duke of York Ward.'' |
c. 1924 |
Item Level |
|
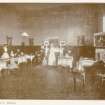 |
On-line Digital Images |
DP 167153 |
Records of Cowie and Seaton, architects, Edinburgh, Scotland |
Photograph of Longmore Hospital. Insc: ''Children's Ward.'' |
c. 1924 |
Item Level |
|
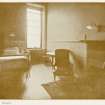 |
On-line Digital Images |
DP 167154 |
Records of Cowie and Seaton, architects, Edinburgh, Scotland |
Photograph of Longmore Hospital. Insc: ''Private Ward.'' |
c. 1924 |
Item Level |
|
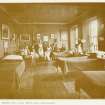 |
On-line Digital Images |
DP 167155 |
Records of Cowie and Seaton, architects, Edinburgh, Scotland |
Photograph of Longmore Hospital. Insc: ''Female Ward- Old East Wing now demolished.'' |
c. 1924 |
Item Level |
|
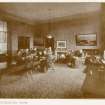 |
On-line Digital Images |
DP 167156 |
Records of Cowie and Seaton, architects, Edinburgh, Scotland |
Photograph of Longmore Hospital. Insc: ''Men's Recreation Room.'' |
c. 1924 |
Item Level |
|