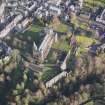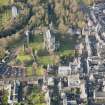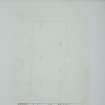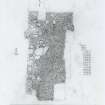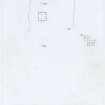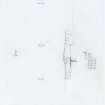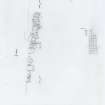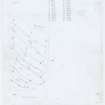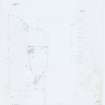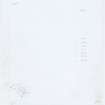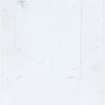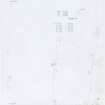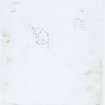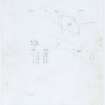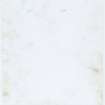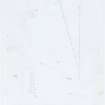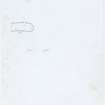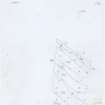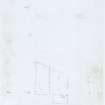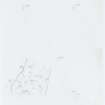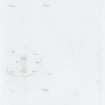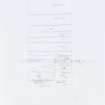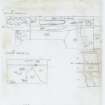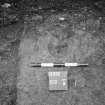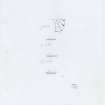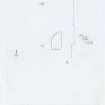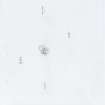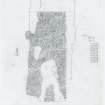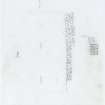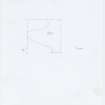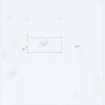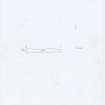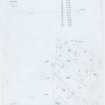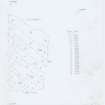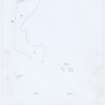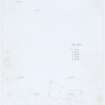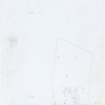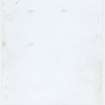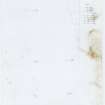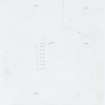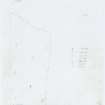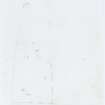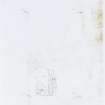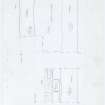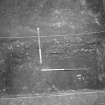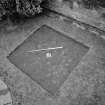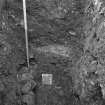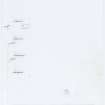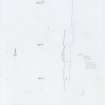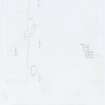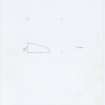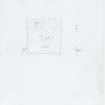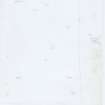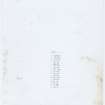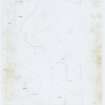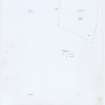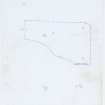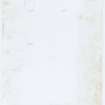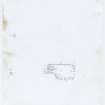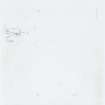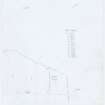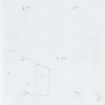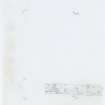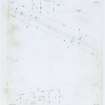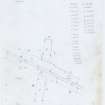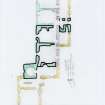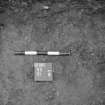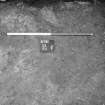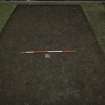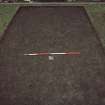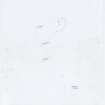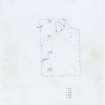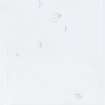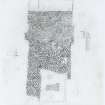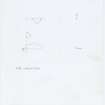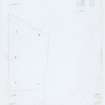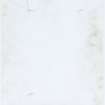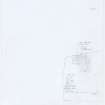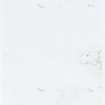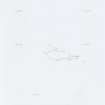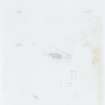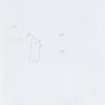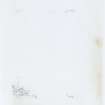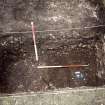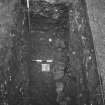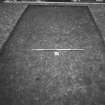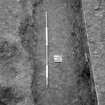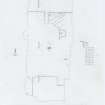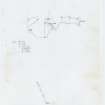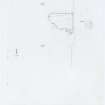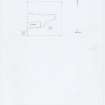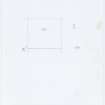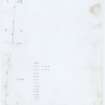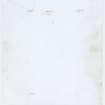Dunfermline, 21 Maygate, Abbot's House, Burial Ground
Burial Ground (14th Century), Culvert (18th Century)
Site Name Dunfermline, 21 Maygate, Abbot's House, Burial Ground
Classification Burial Ground (14th Century), Culvert (18th Century)
Alternative Name(s) Dunfermline Heritage Centre; 11 Abbot Street
Canmore ID 72516
Site Number NT08NE 1.12
NGR NT 09030 87371
Datum OSGB36 - NGR
Permalink http://canmore.org.uk/site/72516
First 100 images shown. See the Collections panel (below) for a link to all digital images.
- Council Fife
- Parish Dunfermline
- Former Region Fife
- Former District Dunfermline
- Former County Fife
NT08NE 1.12 0903 8737
See also NT08NE 1.08.
Trial excavation in the gardens of the Abbot's House found human bones probably part of the Abbey Cemetery.
D Perry and D Bowler 1989.
The following operations were conducted by SUAT in early 1992;
A. Three machine-cuts in a temporary car-park to the rear of Abbot's House; NT 09045 87341, 09051 87332 and 09043 87328.
B. Three trial trenches in the garden of Abbot's House; NT 09026 87387, 09019 87368 and 09043 87365.
C. Watching brief and limited excavation within the house itself while floors were lifted for installation of damp course.
Information from D Bowler, SUAT, 23 March 1992.
Abbot House is situated at the northern perimeter of the abbey precinct. S of the junction where Abbot Street meets Maygate, the site lies at the foot of a steep slope from the High Street to the N. An excavation was carried out between April and September 1992 in advance of a restoration scheme undertaken by the Dunfermline Heritage Trust.
It has been suggested that the present building incorporated the ruins of an earlier building, in particular an E-W wall containing a distinctive window, perhaps part of a 1460's building programme. This wall now forms the N side of rooms 3 and 4 and the S side of rooms 7, 8 and 9. Current restoration work inside the house also suggests that the nucleus is a small Z-plan tower house built up against the earlier facade, and then extended E and W along Maygate.
Excavations in rooms 7, 8 and 9 uncovered a series of metalled road surfaces. The earliest is dated to the mid 15th century by the pottery assemblage and therefore contemporary with the E-W facade wall. This shows that not only did the building front onto the Maygate but that the alignment of the Maygate has changed considerably over the centuries.
An excavation on the frontage, in a gap site to the W of the house, revealed a similar but more complete sequence of metalled surfaces, sealed beneath two post-medieval buildings. Earlier in this sequence the precinct wall of the abbey was found, partially robbed out but continuing unbroken across the gap site on the same alignment as the facade wall. Therefore it seems that the facade wall was built directly on top of the earlier precinct wall.
Excavations in rooms 1, 2, 3 and 4 do not archaeologically support the existence of a Z-plan tower house. However the N-S internal wall between rooms 2 and 3 is 0.1m thicker than the other visible internal walls, and could therefore represent the western external wall of the Z-plan tower house. This would comprise of rooms 3 and 4 with two towers at the NW and SE respectively. Preliminary phasing suggests that rooms 1, 2, 3 and 4 are probably contemporary. Whether the facade wall is also contemporary is not clear and it may in fact relate to an earlier building demolished prior to the construction of rooms 1, 2, 3 and 4.
Possibly pre-Abbot House activity is represented by a low wall found in room 4 with two large reused window fragments incorporated into it.
This suggests a gateway or entrance to or from an associated cobbled surface area to the E and bounded by a series of kerbstones.
A number of hearths, a kiln, burnt layers and quantities of slag all point to the rooms being used as semi-industrial units in the post-medieval period. Although fragmentary floor surfaces do survive in all the rooms, later activity has largely destroyed their relationships within the rooms of the building.
The Garden
Large dumps of Victorian refuse and garden soil sealed a number of post-medieval features including a stone-lined pathway and the culvert, previously recorded in room 4 and continuing southwards. A series of cultivation slots truncated alternating layers of rubble and garden soil with few visible features. These layers are important in that they seal what appears to be a single phase of ten burials. Two coins were found in the garden soil, dated provisionally to the mid 15th century and may tie in the end of the cemetery with the first major building phase of the Abbot House. The burials were left in situ and one area of the cemetery, absent of any graves was excavated further. A complex sequence of surfaces and structures was revealed sealed by a thick layer of demolition rubble, containing worked stone and fragments of stained glass. This could relate to the sacking of palatial buildings in the abbey precinct by Edward I in 1303.
Sponsors: HS, Fife Regional Council, Dunfermline District Council, Carnegie Trust.
R J Coleman 1992.
NT 090 873 Monitoring of a Scottish Power trench outside the Abbots House revealed archaeological deposits at cO.70m below road level. The continuation of two stone wall lines previously located inside the Abbots House was also located.
Sponsor: Fife Regional Council.
D Hall 1994e.
Excavation (1988)
Trial excavation in the gardens of the Abbot's House found human bones probably part of the Abbey Cemetery.
D Perry and D Bowler 1989.
Excavation (April 1992 - November 1993)
Abbot House is situated at the northern perimeter of the abbey precinct. S of the junction where Abbot Street meets Maygate, the site lies at the foot of a steep slope from the High Street to the N. An excavation was carried out between April and September 1992 in advance of a restoration scheme undertaken by the Dunfermline Heritage Trust.
It has been suggested that the present building incorporated the ruins of an earlier building, in particular an E-W wall containing a distinctive window, perhaps part of a 1460's building programme. This wall now forms the N side of rooms 3 and 4 and the S side of rooms 7, 8 and 9. Current restoration work inside the house also suggests that the nucleus is a small Z-plan tower house built up against the earlier facade, and then extended E and W along Maygate.
Excavations in rooms 7, 8 and 9 uncovered a series of metalled road surfaces. The earliest is dated to the mid 15th century by the pottery assemblage and therefore contemporary with the E-W facade wall. This shows that not only did the building front onto the Maygate but that the alignment of the Maygate has changed considerably over the centuries.
An excavation on the frontage, in a gap site to the W of the house, revealed a similar but more complete sequence of metalled surfaces, sealed beneath two post-medieval buildings. Earlier in this sequence the precinct wall of the abbey was found, partially robbed out but continuing unbroken across the gap site on the same alignment as the facade wall. Therefore it seems that the facade wall was built directly on top of the earlier precinct wall.
Excavations in rooms 1, 2, 3 and 4 do not archaeologically support the existence of a Z-plan tower house. However the N-S internal wall between rooms 2 and 3 is 0.1m thicker than the other visible internal walls, and could therefore represent the western external wall of the Z-plan tower house. This would comprise of rooms 3 and 4 with two towers at the NW and SE respectively. Preliminary phasing suggests that rooms 1, 2, 3 and 4 are probably contemporary. Whether the facade wall is also contemporary is not clear and it may in fact relate to an earlier building demolished prior to the construction of rooms 1, 2, 3 and 4.
Possibly pre-Abbot House activity is represented by a low wall found in room 4 with two large reused window fragments incorporated into it.
This suggests a gateway or entrance to or from an associated cobbled surface area to the E and bounded by a series of kerbstones.
A number of hearths, a kiln, burnt layers and quantities of slag all point to the rooms being used as semi-industrial units in the post-medieval period. Although fragmentary floor surfaces do survive in all the rooms, later activity has largely destroyed their relationships within the rooms of the building.
The Garden
Large dumps of Victorian refuse and garden soil sealed a number of post-medieval features including a stone-lined pathway and the culvert, previously recorded in room 4 and continuing southwards. A series of cultivation slots truncated alternating layers of rubble and garden soil with few visible features. These layers are important in that they seal what appears to be a single phase of ten burials. Two coins were found in the garden soil, dated provisionally to the mid 15th century and may tie in the end of the cemetery with the first major building phase of the Abbot House. The burials were left in situ and one area of the cemetery, absent of any graves was excavated further. A complex sequence of surfaces and structures was revealed sealed by a thick layer of demolition rubble, containing worked stone and fragments of stained glass. This could relate to the sacking of palatial buildings in the abbey precinct by Edward I in 1303.
Sponsors: HS, Fife Regional Council, Dunfermline District Council, Carnegie Trust.
R J Coleman 1992.
Trial Trench (1992)
The following operations were conducted by SUAT in early 1992;
A. Three machine-cuts in a temporary car-park to the rear of Abbot's House; NT 09045 87341, 09051 87332 and 09043 87328.
B. Three trial trenches in the garden of Abbot's House; NT 09026 87387, 09019 87368 and 09043 87365.
C. Watching brief and limited excavation within the house itself while floors were lifted for installation of damp course.
Information from D Bowler, SUAT, 23 March 1992.
Watching Brief (1994)
NT 090 873 Monitoring of a Scottish Power trench outside the Abbots House revealed archaeological deposits at cO.70m below road level. The continuation of two stone wall lines previously located inside the Abbots House was also located.
Sponsor: Fife Regional Council.
D Hall 1994e.










































































































