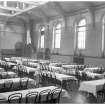 |
On-line Digital Images |
SC 564997 |
Records of the Scottish National Buildings Record, Edinburgh, Scotland
|
West House, interior.
View of dining hall. |
1955 |
Item Level |
|
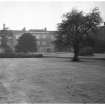 |
On-line Digital Images |
SC 564998 |
Records of the Scottish National Buildings Record, Edinburgh, Scotland
|
West House.
View from South. |
1955 |
Item Level |
|
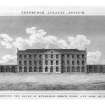 |
On-line Digital Images |
SC 565122 |
|
East House.
Photographic copy of engraving showing the range of buildings which form one side of the square. |
|
Item Level |
|
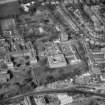 |
On-line Digital Images |
SC 565123 |
RCAHMS Aerial Photography |
Oblique aerial view. |
1989 |
Item Level |
|
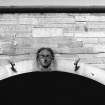 |
On-line Digital Images |
SC 565130 |
Records of the Scottish National Buildings Record, Edinburgh, Scotland
|
West House.
Detail of mask of pinel, North door, inside court. |
1955 |
Item Level |
|
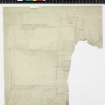 |
On-line Digital Images |
DP 002611 |
Sydney Mitchell and Wilson |
Detail of concrete work on main entrance doorway. |
|
Item Level |
|
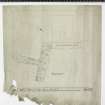 |
On-line Digital Images |
DP 002612 |
Sydney Mitchell and Wilson |
Sketch plan of grounds. |
|
Item Level |
|
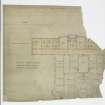 |
On-line Digital Images |
DP 002613 |
Sydney Mitchell and Wilson |
Sketch plan. |
|
Item Level |
|
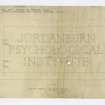 |
On-line Digital Images |
DP 002614 |
Sydney Mitchell and Wilson |
Sketch of bronze plate, engraved letters and cream enamel. |
|
Item Level |
|
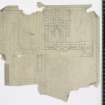 |
On-line Digital Images |
DP 002615 |
Sydney Mitchell and Wilson |
Site plan. |
|
Item Level |
|
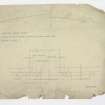 |
On-line Digital Images |
DP 002616 |
Sydney Mitchell and Wilson |
Detail of chase for weighs of cupola blind. |
|
Item Level |
|
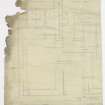 |
On-line Digital Images |
DP 002617 |
Sydney Mitchell and Wilson |
Details of radiator recess. |
|
Item Level |
|
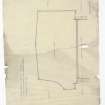 |
On-line Digital Images |
DP 002618 |
Sydney Mitchell and Wilson |
Detail of parapet cope in lecture theatre. |
|
Item Level |
|
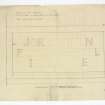 |
On-line Digital Images |
DP 002619 |
Sydney Mitchell and Wilson |
Details of bronze plate. |
|
Item Level |
|
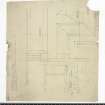 |
On-line Digital Images |
DP 002620 |
Sydney Mitchell and Wilson |
Detail showing position of steel beams over door between platform and vestibule. |
|
Item Level |
|
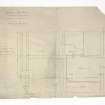 |
On-line Digital Images |
DP 002623 |
Sydney Mitchell and Wilson |
Detail of concrete sills at windows in auditorium. |
|
Item Level |
|
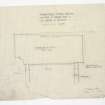 |
On-line Digital Images |
DP 002625 |
Sydney Mitchell and Wilson |
Detail of parapet cope at low portion of building. |
|
Item Level |
|
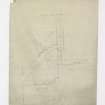 |
On-line Digital Images |
DP 002626 |
Sydney Mitchell and Wilson |
Site plan. |
|
Item Level |
|
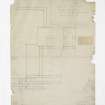 |
On-line Digital Images |
DP 002627 |
Sydney Mitchell and Wilson |
Details of window frame and blind. |
|
Item Level |
|
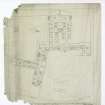 |
On-line Digital Images |
DP 002628 |
Sydney Mitchell and Wilson |
Ground floor plan of female hospital block. |
|
Item Level |
|
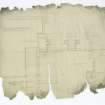 |
On-line Digital Images |
DP 002629 |
Sydney Mitchell and Wilson |
Detail of window in auditorium. |
|
Item Level |
|
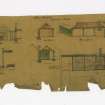 |
On-line Digital Images |
DP 002630 |
Sydney Mitchell and Wilson |
Details of garden house. |
|
Item Level |
|
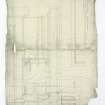 |
On-line Digital Images |
DP 002631 |
Sydney Mitchell and Wilson |
Details of overdoor at door to female waiting room. |
|
Item Level |
|
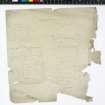 |
On-line Digital Images |
DP 002632 |
Sydney Mitchell and Wilson |
Details of stone work. |
|
Item Level |
|