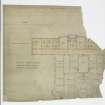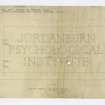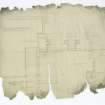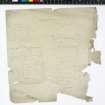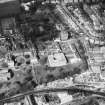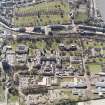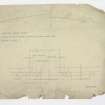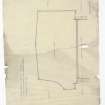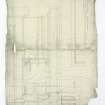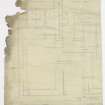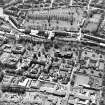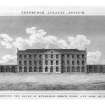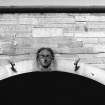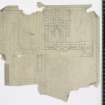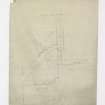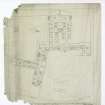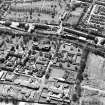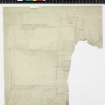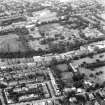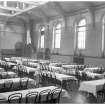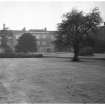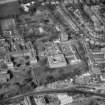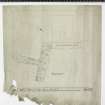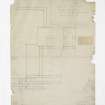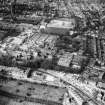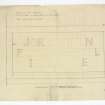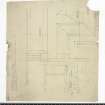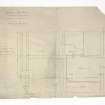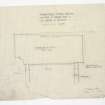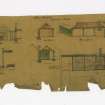Edinburgh, Royal Edinburgh Hospital, Mackinnon House
Hospital (19th Century)
Site Name Edinburgh, Royal Edinburgh Hospital, Mackinnon House
Classification Hospital (19th Century)
Alternative Name(s) East House; Jordan Burn Hospital And Nerve Clinic; Royal Edinburgh Asylum (For The Insane); West House; Edinburgh Royal Lunatic Asylum
Canmore ID 70015
Site Number NT27SW 187
NGR NT 24124 71120
Datum OSGB36 - NGR
Permalink http://canmore.org.uk/site/70015
- Council Edinburgh, City Of
- Parish Edinburgh (Edinburgh, City Of)
- Former Region Lothian
- Former District City Of Edinburgh
- Former County Midlothian
NT27SW 187 24124 71120
NT27SW 2787 2393 7102 Nurses' Home
NT27SW 3087 236 710 Pottery
NT27SW 3735 23982 71037 Church Centre
NT27SW 3740 24294 71213 Tipperlinn Cottage (University of Edinburgh, Department of Psychiatry)
Demolished c.1880
ARCHITECT: Robert Reid 1810 - 1813
William Burn 1840
W L Moffat - alts and add 1874-88
REFERENCE: NATIONAL LIBRARY OF SCOTLAND
Scots Magazine 1808 - engraving of plan and elevation, R Reid.
REFERENCE: SCOTTISH RECORD OFFICE
Edinburgh Lunatic Asylum: print of annual report for 1838, and engraved plan, with printed explanations, of the ground floor of the new asylum at Morningside, Edinburgh. (3 items).
1839-40 GD/224/667/23/1
NMRS REFERENCE:
Plans:
Dick Peddie & MacKay, Edinburgh alts
Attic 2, Bin 23, Bag 1 12 St Davids Street 1883
Proposed Nurses Home
Dick Peddie & MacKay, Edinburgh new
Attic 2, Bin 35, Bag 2 13 Young Street 1933 (address is Sydney Mitchell & Wilson)
Dick Peddie & MacKay, Edinburgh new
Bin 25, Bag 1 13 Young Street 1926
Jordanburn Nurses Home
Photographic Survey (1955)
Photographic survey by the Scottish National Buildings Record in 1955.
Project (1997)
The Public Monuments and Sculpture Association (http://www.pmsa.org.uk/) set up a National Recording Project in 1997 with the aim of making a survey of public monuments and sculpture in Britain ranging from medieval monuments to the most contemporary works. Information from the Edinburgh project was added to the RCAHMS database in October 2010 and again in 2012.
The PMSA (Public Monuments and Sculpture Association) Edinburgh Sculpture Project has been supported by Eastern Photocolour, Edinburgh College of Art, the Edinburgh World Heritage Trust, Historic Scotland, the Hope Scott Trust, The Old Edinburgh Club, the Pilgrim Trust, the RCAHMS, and the Scottish Archive Network.
Field Visit (21 November 2006)
Large monolithic seated figure, 'Abraham', having a comparatively small head with limited facial features. The head is twisted and rests upon the figure's right shoulder. The arms are held close to the body; the legs are trunk-like with scores on the left leg. The entire work sits on a shallow plinth.
The expressionless features and physical pose are intended to convey fear and uncertainty: the angle of the head, lying on the shoulder, mimics the body language of many of the psychiatric patients in the hospital. The arms held close to the body is a leitmotif running throughout many of Rae’s sculptures, suggesting a need for self-protection and at the same time a rejection or fear of others.
Inscriptions : On metal plaque on plinth (incised letters): ABRAHAM / Ronald Rae / born 1946, Ayr / Dedicated to Louie Comolli / former Quarry Master of Gran-Quartz, U.S.A. / and to patients and staff / of the Royal Edinburgh Hospital.
Signatures : None
Information from Public Monuments and Sculpture Association (PMSA Work Ref : EDIN0005)
Field Visit (21 November 2006)
Large stone memorial with a bronze bust of Philippe Pinel in a niche, and bronze medallion busts of famous doctors and nurses down each side.
Pinel has wavy thinning hair, wide staring eyes with deep lines around them, and a firmly-set mouth.
William Tuke is shown in profile to the right. He has shoulder-length hair and a large hooked nose, and wears a coat with two buttons visible.
Florence Nightingale is shown in three-quarters profile to the right. She has a loosely draped covering over her hair, and her collar is visible.
Robert Gardiner Hill is shown in three-quarters profile to the left. He has receding wavy hair with a left parting, and thick sideburns which reach down to his chin. He wears a jacket and neck-tie.
Andrew Duncan is shown in profile to the left. He has receding wavy hair which reaches to just below his ears at the back. He has a large straight nose and a broad neck.
Dorothea Lynde Dix is shown in three-quarters profile to the left. She has her hair parted down the middle and tied in a bun. She wears a garment with a slight v-neck, and has a gentle expression.
Campbell Clark is shown in three-quarters profile to the left. He has his hair parted on the left and brushed back, a large moustache and a pointed beard. He has small eyes and a hooked nose, and wears a shirt and tie and jacket.
Phillipe Pinel 1745-1826, French physician.
William Tuke 1732-1822, of the York Retreat.
Florence Nightingale 1820-1910, nurse.
Robert Gardiner Hill 1811-1878, doctor who abolished all mechanical restraints and the locking up of patients in the Lincoln Asylum.
Andrew Duncan 1744-1828, founder of the Edinburgh Lunatic Asylum.
Dorothea Dix 1802-1887, American philanthropist.
Campbell Clark 1852-1901
Inspected By : D. Lee
Inscriptions : Above niche containing bust of Pinel (incised letters): PHILLIPPE (sic) PINEL / 1745-1826 / TO COMMEMORATE THE CENTENARY / OF HIS DEATH
Around each portrait bust (raised letters):
Left side, top to bottom: (1) WILLIAM TUKE / 1732-1822, (2) FLORENCE NIGHTINGALE / 1820-1910, (3) ROBERT GARDINER HILL / 1811-1878
Right side, top to bottom: (1) ANDREW DUNCAN / 1744-1828, (2) DOROTHEA LINDE DIX / 1802-1887, (3) CAMPBELL CLARK / 1852-1901
Signatures : None
Design period : 1926(?)-1931
Year of unveiling : 1931
Information from Public Monuments and Sculpture Association (PMSA Work Ref : EDIN0902)
Field Visit (21 November 2006)
Relief panel containing three shields within a frame:
(1) University of Edinburgh arms: a St Andrew's cross with a castle below and a thistle above (left).
(2) Edinburgh arms: a three-towered castle on a rock (centre).
(3) An oak tree on a mound, with a lion rampant within a border in the top left corner (right).
Inspected By : D. Lee
Inscriptions : None
Signatures : None
Design period : 1934
Information from Public Monuments and Sculpture Association (PMSA Work Ref : EDIN0901)
Desk Based Assessment (5 May 2013 - 31 October 2013)
The main building of the Royal Edinburgh Hospital. It represents the second phase in the development of the hospital. Mackinnon House was originally known as West House and was opened in 1842. The original hospital was further to east (built early 19th century). Category B Listed Building, full description available via Historic Scotland.
Information from Linn Glancy (Headland Archaeology) 2014.
OASIS ID: headland1-302007, nos.10, HB No.27718
Archaeological Evaluation (24 March 2014 - 26 March 2014)
NT 24126 71120 A programme of archaeological work was undertaken, 24–26 March 2014, as part of the phase 1 redevelopment of the Royal Edinburgh Hospital. The development area associated with this phase consists of open land situated on the remains of the previous hospital grounds.
A 10% (5500m) evaluation of the 5ha site was requested; however, this was reduced by c50% to 1472m2 due to the presence of live services, mature trees, a mature orchard, allotments and buildings currently in use. The evaluation established that the N part of the site had been built up with
made ground. An original agricultural topsoil was present across the majority of the site. This was overlain by a more recent garden soil related to the hospital grounds.
An historic building recording survey was undertaken on two buildings prior to their demolition. They consisted of a bowling pavilion, constructed between 1948–1969, with a later addition by 1972; and the Scottish Ambulance Centre, the W wing of which was constructed 1965–1972, with a later 1990s extension to the E.
Archive: RCAHMS (intended)
Funder: Morrison Construction Ltd
Rob Engl and Diana Sproat – AOC Archaeology Group
(Source: DES)
Standing Building Recording (5 September 2016 - 8 September 2016)
NT 24125 71119 (centred on) A historic building survey was undertaken, 5–8 September 2016, as part of the second Royal Edinburgh Hospital Campus development.
The earliest occupation of the present development area was the Myreside Cottages which were established in the mid-18th century. This was later followed by the Tipperlin Chemical Works to the NE, which gradually expanded from the late 18th to the early 19th century. The present Royal Edinburgh Hospital (1839–1842) was the second phase of construction of a mental institution on the site, with an earlier asylum constructed in 1808 to a design by Robert Reid to the E of the present complex, which was later demolished to make way for new suburban development in the 20th century. The present hospital was centred on McKinnon House, which was named after its first Superintendent William McKinnon. It consisted of an
H-plan building with a male wing to the NE and female wing to the SW, the latter of which was added a few years later, 1852–1877. A laundry building was also established by this time, which gradually expanded throughout the later 19th and early 20th century to eventually become both a laundry and a post room. Both the male and female former detached refractory wards were later to become the Kinnair Unit (to the SW) and the Jordanburn Nerve Clinic (to the NE). The Affleck Centre to the SW of the
complex is now a residential patient care centre, although it was originally constructed in the later 20th as a Nurse’s Home. The adjacent chapel (which will not be affected by this development), is located to its E and was moved to its present site in the 1870s. Other structures located to the
W of McKinnon House include a number of timber and brick workshops, a brick boiler house and several timber clad offices. Finally, two former bath houses located within McKinnon House will be demolished and these were also recorded. The former female bath house to the SW has been converted to a gym and had a number of later modern brick additions as part of the expansion of the kitchen block to the N. The former male bath house to the NE has been converted to a library for many years, with additional small modern additions around it forming access corridors and modern small store rooms and offices.
A range of levels of historic building recording were undertaken on all the buildings that are to be demolished. A more detailed level of recording was undertaken of the 19th-century buildings, including the laundry and post room, the former female refractory ward, and the two former male and female bath houses in McKinnon House.
Archive: NRHE (intended)
Funder: Morrison Construction Ltd
Information from Diana Sproat (AOC Archaeology Group) September 2019. OASIS ID: aocarcha1-264199
Field Visit
Keystone head of Philippe Pinel, facing viewer in high relief. The upper part of the head projects above the line of the surrounding archway stones. A stone joint runs through mid-forehead.
This part of the Royal Edinburgh Hospital was designed by William Burn in 1838-9 for the pauper lunatics of Edinburgh and Leith. It was also known as West House, as it was built to supplement the East House asylum (built by Robert Reid in 1809 and demolished in 1896).
In 1820 a Scottish doctor, Sir Robert Christison, was at the Paris School of Medicine (at that time the most distinguished school of medicine in the world). Christison attended lectures on mental diseases and saw the excellent way in which patients were cared for by Philippe Pinel. In 1838 Christison was elected president of the Royal College of Physicians, and induced the Board of Management of the Edinburgh Lunatic Asylum to place a bust of Pinel on the entrance arch of the building.
In commemoration of the centenary of the death of Philippe Pinel, a laurel wreath was placed over the bust.
Philippe Pinel (1745-1826) French physician whose work influenced members of the inaugural Board of Management of the hospital.
Inscriptions : Below head (raised block lettering within curved frame):
PINEL
Signatures : None
Year of unveiling : 1838
Unveiling details : A commemorative service took place on Friday 22nd July 1927
Information from Public Monuments and Sculpture Association (PMSA Work Ref : EDIN0101)



































































