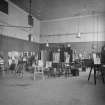 |
On-line Digital Images |
SC 409329 |
Records of Bedford Lemere and Company, photographers, London, England |
View of studio.
|
1909 |
Item Level |
|
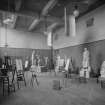 |
On-line Digital Images |
SC 409330 |
Records of Bedford Lemere and Company, photographers, London, England |
View of studio at Edinburgh College of Art.
|
1909 |
Item Level |
|
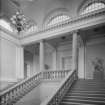 |
On-line Digital Images |
SC 409331 |
Records of Bedford Lemere and Company, photographers, London, England |
View of staircase at Edinburgh College of Art.
|
1909 |
Item Level |
|
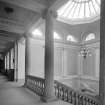 |
On-line Digital Images |
SC 683460 |
Records of Bedford Lemere and Company, photographers, London, England |
Interior-general view of stairwell in Edinburgh College of Art
|
1909 |
Item Level |
|
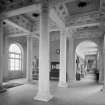 |
On-line Digital Images |
SC 683461 |
Records of Bedford Lemere and Company, photographers, London, England |
Interior-general view of entrance hallway in College of Art
|
1909 |
Item Level |
|
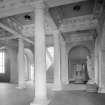 |
On-line Digital Images |
SC 683462 |
Records of Bedford Lemere and Company, photographers, London, England |
Interior-general view of entrance hallway in College of Art
|
1909 |
Item Level |
|
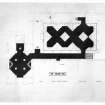 |
On-line Digital Images |
SC 758634 |
Papers of John L Paterson, architect, Edinburgh, Scotland |
Edinburgh College of Art and ex-Scotland, London, Theatre Museum.
Floor plan for the exhibition 'Parade: dance costumes of three centuries' (1979) which later toured as 'Spotlight: four centuries of ballet costume' (1981).
Scanned image of E 26437. |
c. 1978 |
Item Level |
|
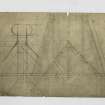 |
On-line Digital Images |
DP 003011 |
Records of Dick Peddie and McKay, architects, Edinburgh, Scotland |
Details of roof structure. |
|
Item Level |
|
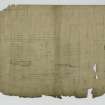 |
On-line Digital Images |
DP 003013 |
Records of Dick Peddie and McKay, architects, Edinburgh, Scotland |
Details of West wing. |
|
Item Level |
|
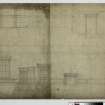 |
On-line Digital Images |
DP 003014 |
Records of Dick Peddie and McKay, architects, Edinburgh, Scotland |
Detail of doors. |
|
Item Level |
|
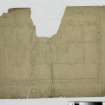 |
On-line Digital Images |
DP 003016 |
Records of Dick Peddie and McKay, architects, Edinburgh, Scotland |
Detail of staircase. |
|
Item Level |
|
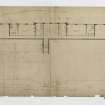 |
On-line Digital Images |
DP 003019 |
Records of Dick Peddie and McKay, architects, Edinburgh, Scotland |
Basement plan. |
|
Item Level |
|
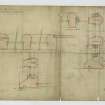 |
On-line Digital Images |
DP 003022 |
Records of Dick Peddie and McKay, architects, Edinburgh, Scotland |
Details of windows. |
|
Item Level |
|
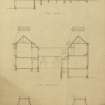 |
On-line Digital Images |
DP 003026 |
Records of Dick Peddie and McKay, architects, Edinburgh, Scotland |
Cross sections, Edinburgh College of Art. |
|
Item Level |
|
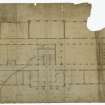 |
On-line Digital Images |
DP 003028 |
Records of Dick Peddie and McKay, architects, Edinburgh, Scotland |
Ground floor plan, Edinburgh College of Art. |
|
Item Level |
|
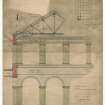 |
On-line Digital Images |
SC 1013498 |
Records of Dick Peddie and McKay, architects, Edinburgh, Scotland |
Drawing showing detail of sculpture gallery. |
2/1907 |
Item Level |
|
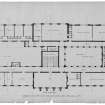 |
On-line Digital Images |
SC 1014085 |
Records of Dick Peddie and McKay, architects, Edinburgh, Scotland |
Drawing showing upper floor plan of Edinburgh College of Art. |
10/1907 |
Item Level |
|
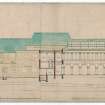 |
On-line Digital Images |
SC 1014086 |
Records of Dick Peddie and McKay, architects, Edinburgh, Scotland |
Drawing showing section A-B. |
1/1907 |
Item Level |
|
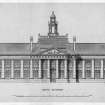 |
On-line Digital Images |
SC 1014189 |
Records of Dick Peddie and McKay, architects, Edinburgh, Scotland |
Drawing showing South elevation of Edinburgh College of Art. |
1907 |
Item Level |
|
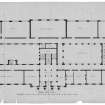 |
On-line Digital Images |
SC 1014206 |
Records of Dick Peddie and McKay, architects, Edinburgh, Scotland |
Ground floor plan. |
10/1907 |
Item Level |
|
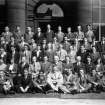 |
On-line Digital Images |
DP 018815 |
Records of Sir Basil Spence OM RA, architects, Canonbury Place, London, England |
Edinburgh College of Art staff portrait.
Basil Spence (second row, fourth from left). |
c. 1936 |
Item Level |
|
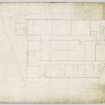 |
On-line Digital Images |
DP 023544 |
Records of Dick Peddie and McKay, architects, Edinburgh, Scotland |
Plans. |
c. 1905 |
Item Level |
|
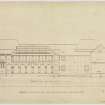 |
On-line Digital Images |
DP 023545 |
Records of Dick Peddie and McKay, architects, Edinburgh, Scotland |
Section and elevations. |
1/1907 |
Item Level |
|
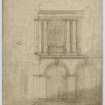 |
On-line Digital Images |
DP 023546 |
Records of Dick Peddie and McKay, architects, Edinburgh, Scotland |
Detail of sculpture court, Edinburgh College of Art. |
c. 1910 |
Item Level |
|