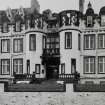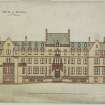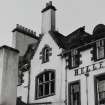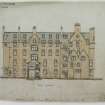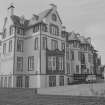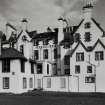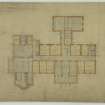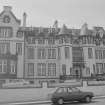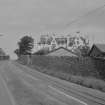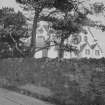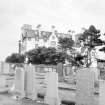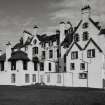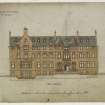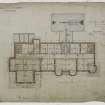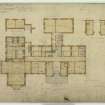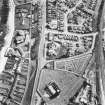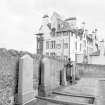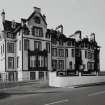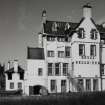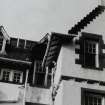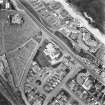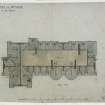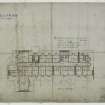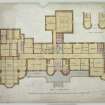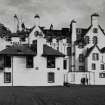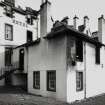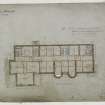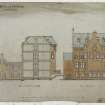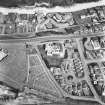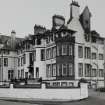Dunbar, Queen's Road, Bellevue Hotel
Hotel (19th Century)
Site Name Dunbar, Queen's Road, Bellevue Hotel
Classification Hotel (19th Century)
Alternative Name(s) Spott Road; Hotel Bellevue
Canmore ID 69345
Site Number NT67NE 143
NGR NT 68293 78518
Datum OSGB36 - NGR
Permalink http://canmore.org.uk/site/69345
- Council East Lothian
- Parish Dunbar
- Former Region Lothian
- Former District East Lothian
- Former County East Lothian
NT67NE 143 NT 6830 7851
The hotel was ravaged by fire in 1989. The 5-storey building was surveyed ahead of demolition. See MS2641 for full report and CD Rom of photos.
NT 6830 7851 A programme of trial trenching was conducted in August 2005 within the grounds of the derelict hotel (NT67NE 143), built in 1896-7 and burnt in a fire in 1989. A total of 224m² was investigated, 5% of the site. Deep cuts to the S and N of the hotel appeared to relate to pre-construction landscaping works and to post-fire digging and burial of burnt remains. No other features or deposits of archaeological interest were found.
Reports lodged with East Lothian SMR and NMRS.
Sponsor: CgMs Consulting.
I Suddaby 2005
NT 682 785 A standing building survey was carried out in February 2006 prior to the demolition of the former Bellevue Hotel. The building was designed by Dunn and Findlay Architects in 1895 and incorporated both Scottish Baronial and Arts and Crafts Movement styles. The hotel was destroyed by fire in 1989 and has stood as a ruin ever since. The building is being demolished to allow redevelopment of the site.
The survey included the revision of existing drawn elevations and the creation of an inventory of all features of architectural interest. The survey brought to light various structural elements that were hitherto masked behind plasterwork. These included a cavity flue made of ceramic pipes, exposed ashlar work on the building's interior and the position of floor joist sockets. Original design plans, elevations and existing photographs from various archives were included in the final report.
Archive to be deposited in NMRS, reports lodged with East Lothian SMR and NMRS.
Sponsor: CgMs.
M Cressey, 2006.
NT67NE 143 68283 78523
Demolished February 2006.
NMRS REFERENCE
Architect: James B Dunn
EXTERNAL REFERENCE
Dunbar, Dean of Guild Drawings
1895 Plans of Dwelling-houses proposed. (Single Storey)
Elevations and plan.
Plans Dunbar, Dean of Guild Drawings, Plan no.32
1902 Proposed Coach-house and stable for Mr W G Grahame (deviation).
1903 Devuatuin.
Plans Dunbar, Dean of Guild Drawings, Plan no.164
1903 Proposed motor-house.
Plans. Dunbar, Dean of Guild Drawings. Plan No.172.
Proposed shed and motor garage etc.
Plans. Dunbar, Dean of Guild Drawings. Plan No. 219.
1908 Architect: Murieston Road, Edinburgh.
Proposed alterations on Motor-garage for Mrs Fleck.
Plans. Dunbar, Dean of Guild Drawings. Plan No. 245.




































