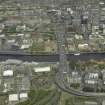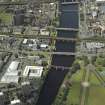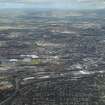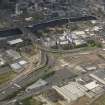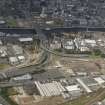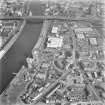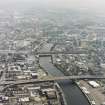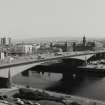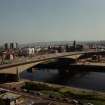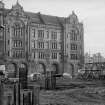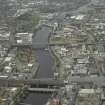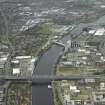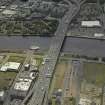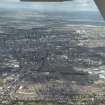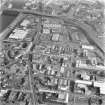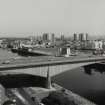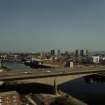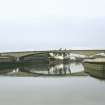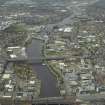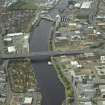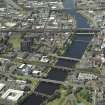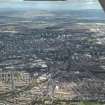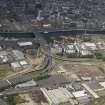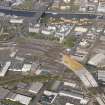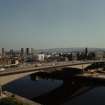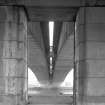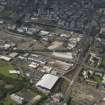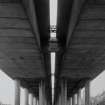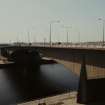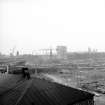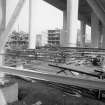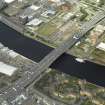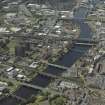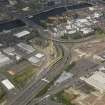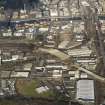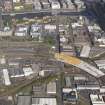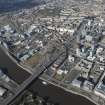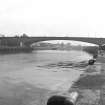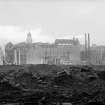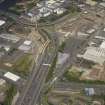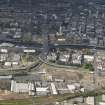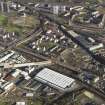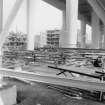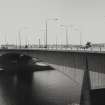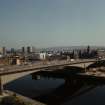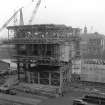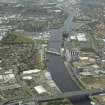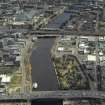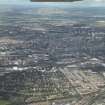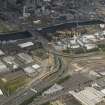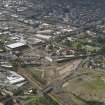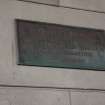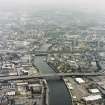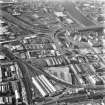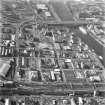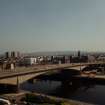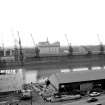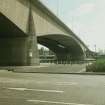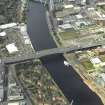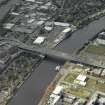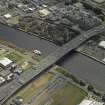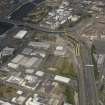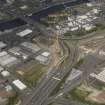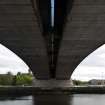Glasgow, Lower Harbour, Kingston Bridge
Road Bridge (20th Century)
Site Name Glasgow, Lower Harbour, Kingston Bridge
Classification Road Bridge (20th Century)
Alternative Name(s) River Clyde; Inner Ring Road; Carnoustie Street Bridge; Anderston Quay; Springfield Quay; Windmillcroft Quay
Canmore ID 68418
Site Number NS56SE 104
NGR NS 57991 64848
Datum OSGB36 - NGR
Permalink http://canmore.org.uk/site/68418
- Council Glasgow, City Of
- Parish Glasgow (City Of Glasgow)
- Former Region Strathclyde
- Former District City Of Glasgow
- Former County Lanarkshire
NS56SE 104 57991 64848
Kingston Bridge [NAT]
OS 1:1250 maps, 1971 and 1972.
Location formerly entered as NS 5798 6485.
Kingston Bridge. The urban motorway's great leap over the Clyde, completed in 1970. Engineer W A Fairhurst and Partners; consulting architects for landscape works Wm Holford and Associates; contractor Logan-Marples Ridgeway Joint Venture. The river crossing consists of two parallel structures, each 21m (68ft) wide and carrying five lanes of traffic, supported by a pier on each quay. They are triple-cell pre-stressed concrete box girders with arched soffit profiles, cast in situ as free cantilevers to keep the river and quayside streets open during construction, and joined for continuity when they met at midspan. The clear height of 18m (60ft) was required for dredgers to go upstream as far as King George V Bridge (NS56SE 520).
The main river span is 143m (470ft), with balancing spans of 62.5m (205ft) reaching from the quayside piers to the approach viaducts; the viaducts are supported by tall columns twice-tapered to match the structural forcesacting within them, following precedents in the work of the Italian engineer P L Nervi. These colonnades, together with the quayside piers, both splashed with shafts of light from the gap between the two bridge decks overhead, create some dramatic views through the vast spaces underneath, especially along the axis northward from the river. Many more vistas, good and bad, under the three miles of elevated approach roads, ramps and intersections.
To give, in an engineer's words, 'a standard of finish comparable with that of a modern building', the outer spandrels of the bridge are clad with exposed-aggregate panels showing vertical joints. Bands of similar texture but visually jointless outline the curves of the soffit edges and the cantilevered edges of the road slabs.
E Williamson, A Riches and M Higgs 1990.
This bridge carries the M8 urban motorway (which is also known as the Inner Ring Road) over the River Clyde to the W of the city centre of Glasgow. On the N side of the river, it passes over Anderston Quay, to the W of the Broomielaw. On the S side, it passes between Springfield Quay (to the W) and Windmillcroft Quay (to the E). The river here forms the Inner Harbour and the boundary between the parishes of Glasgow (to the N) and Govan (to the S).
The bridge is built at a high level and approached over lengthy viaducts of integral construction. Its defined length is, therefore, essentially arbitrary, but the available map evidence suggests that it extends from NS c. 57999 64955 to NS c. 57988 64760. The location assigned to this record defines the centre of the span.
This bridge is not cited by J R Hume (1974).
Information from RCAHMS (RJCM), 16 December 2005.
Project (2007)
This project was undertaken to input site information listed in 'Civil engineering heritage: Scotland - Lowlands and Borders' by R Paxton and J Shipway, 2007.
Publication Account (2007)
Th Kingston Bridge was built from 1967–70, and consists of two parallel structures 68 ft wide each carrying five lanes of traffic on one of Europe’s busiest roads. It is of pre-stressed concrete box-girder cantilever construction joined at the centre and cost about £2.4m exclusive of approaches. The main river span is 470 ft with 60 ft clearance above high water and side spans of 205 ft . The engineers were W. A. Fairhurst & Partners and the contractor, Logan, Marples Ridgway joint venture.
By the late 1980s the quay wall in front of the north-west footing was bulging and concrete spalling at the rotation joint at the base of the north piers, movements giving rise to concern which led in 1996 to a start on a major refurbishment which included new bearings and omission of pin joints at the base. This operation involved jacking the twin concrete box girders, weighing nearly 25 000 tons
each, clear of the existing bearings.
R Paxton and J Shipway 2007
Reproduced from 'Civil Engineering heritage: Scotland - Lowlands and Borders' with kind permission of Thomas Telford Publishers.








































































