|
Photographs and Off-line Digital Images |
RX 198 |
|
Interior of SE tower over postern. |
|
Item Level |
|
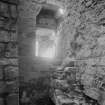 |
On-line Digital Images |
SC 1274737 |
|
Interior of SE tower over postern. |
|
Item Level |
|
|
Photographs and Off-line Digital Images |
RX 199 |
|
Interior view of windows, S wall. |
|
Item Level |
|
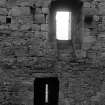 |
On-line Digital Images |
SC 1274744 |
|
Interior view of windows, S wall. |
|
Item Level |
|
|
Photographs and Off-line Digital Images |
RX 200 |
|
Interior of kitchen wing, SW tower.. |
|
Item Level |
|
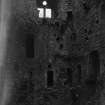 |
On-line Digital Images |
SC 1274747 |
|
Interior of kitchen wing, SW tower.. |
|
Item Level |
|
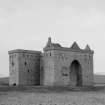 |
On-line Digital Images |
SC 1291244 |
Brian C Clayton |
View from South East |
1928 |
Item Level |
|
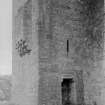 |
On-line Digital Images |
SC 1291247 |
Brian C Clayton |
View of doorway in South East tower |
1928 |
Item Level |
|
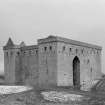 |
On-line Digital Images |
SC 1291250 |
Brian C Clayton |
View from North West |
1928 |
Item Level |
|
|
Photographs and Off-line Digital Images |
C 19491 |
|
General view. |
|
Item Level |
|
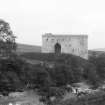 |
On-line Digital Images |
SC 1293316 |
|
General view. |
|
Item Level |
|
|
Digital Files (Non-image) |
GV 005082 |
Records of the Royal Commission on the Ancient and Historical Monuments of Scotland (RCAHMS), Edinbu |
Digital map (colour) of archaeological landscape around Hermitage Castle and Tofts Knowes, Liddesdale in Adobe Illustrator format |
2001 |
Item Level |
|
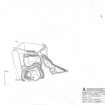 |
On-line Digital Images |
SC 1300874 |
Records of the Royal Commission on the Ancient and Historical Monuments of Scotland (RCAHMS), Edinbu |
Scanned version of DC49408 - pencil drawing depicting Hermitage Castle and Earthworks |
3/1998 |
Item Level |
|
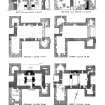 |
On-line Digital Images |
SC 1302402 |
|
Hermitage Castle
Photographic copy of drawing showing ground, first, second and third floor plans, sections from West to East, South to North
Pen, ink, scale 1":16' |
1945 |
Item Level |
|
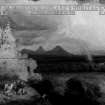 |
Digital Files (Non-image) |
WP 003891 |
Publications by the Royal Commission on the Ancient and Historical Monuments of Scotland |
Exploring Scotland's Heritage: Lothian and the Borders |
1985 |
Item Level |
|
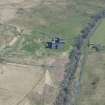 |
On-line Digital Images |
DP 256752 |
Historic Environment Scotland |
Oblique aerial view. |
5/5/2017 |
Item Level |
|
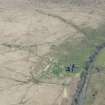 |
On-line Digital Images |
DP 256753 |
Historic Environment Scotland |
Oblique aerial view. |
5/5/2017 |
Item Level |
|
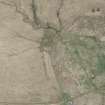 |
On-line Digital Images |
DP 256754 |
Historic Environment Scotland |
Oblique aerial view. |
5/5/2017 |
Item Level |
|
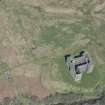 |
On-line Digital Images |
DP 256755 |
Historic Environment Scotland |
Oblique aerial view. |
5/5/2017 |
Item Level |
|
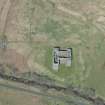 |
On-line Digital Images |
DP 256756 |
Historic Environment Scotland |
Oblique aerial view. |
5/5/2017 |
Item Level |
|
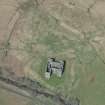 |
On-line Digital Images |
DP 256757 |
Historic Environment Scotland |
Oblique aerial view. |
5/5/2017 |
Item Level |
|
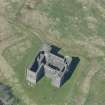 |
On-line Digital Images |
DP 256758 |
Historic Environment Scotland |
Oblique aerial view. |
5/5/2017 |
Item Level |
|
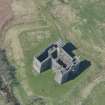 |
On-line Digital Images |
DP 256759 |
Historic Environment Scotland |
Oblique aerial view. |
5/5/2017 |
Item Level |
|
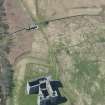 |
On-line Digital Images |
DP 256760 |
Historic Environment Scotland |
Oblique aerial view. |
5/5/2017 |
Item Level |
|