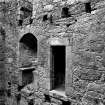 |
On-line Digital Images |
SC 384509 |
|
Interior.
Second floor, detail of NE wall window embrasure and garderobe entrance. |
|
Item Level |
|
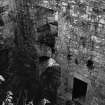 |
On-line Digital Images |
SC 384510 |
|
Interior.
View of NE wall from parapet. |
|
Item Level |
|
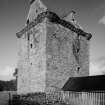 |
On-line Digital Images |
SC 384511 |
|
General view from E. |
|
Item Level |
|
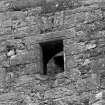 |
On-line Digital Images |
SC 384512 |
|
Detail of specimen edge roll window on SW elevation. |
|
Item Level |
|
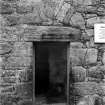 |
On-line Digital Images |
SC 384513 |
|
Detail of SW elevation entrance doorway. |
|
Item Level |
|
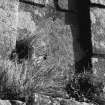 |
On-line Digital Images |
SC 384514 |
|
Detail of parapet showing flagstone with drainage outlet. |
|
Item Level |
|
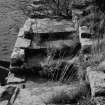 |
On-line Digital Images |
SC 384515 |
|
Detail of parapet walk and flagged drainage system. |
|
Item Level |
|
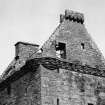 |
On-line Digital Images |
SC 384516 |
|
View of corbelled and crowstepped superstructure from S. |
|
Item Level |
|
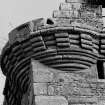 |
On-line Digital Images |
SC 384517 |
|
Detail of corbelled 'round' at SW angle. |
|
Item Level |
|
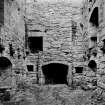 |
On-line Digital Images |
SC 384518 |
|
Interior.
First floor from SE. |
|
Item Level |
|
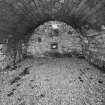 |
On-line Digital Images |
SC 384519 |
|
Interior.
Ground floor from SE. |
|
Item Level |
|
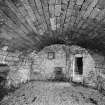 |
On-line Digital Images |
SC 384520 |
|
Interior.
Ground floor from NW. |
|
Item Level |
|
|
Photographs and Off-line Digital Images |
DF 71/4 |
|
Cutting showing painting of general view of tower. |
8/6/1972 |
Item Level |
|
|
Photographs and Off-line Digital Images |
DFD 71/4 |
Collection of photographs from Country Life, publishers, London, England |
Cutting from 'Country Life'.
Photographic copy of engraved view, including text. |
8/6/1972 |
Item Level |
|
|
Photographs and Off-line Digital Images |
DF 2497 |
|
General view from S. |
21/10/1976 |
Item Level |
|
|
Photographs and Off-line Digital Images |
DF 2498 |
|
View from NE. |
21/10/1976 |
Item Level |
|
|
Photographs and Off-line Digital Images |
DF 2500 |
|
General view from SW. |
21/10/1976 |
Item Level |
|
|
Photographs and Off-line Digital Images |
DF 2511 |
|
Detail of gunloop in NW wall. |
21/10/1976 |
Item Level |
|
|
Photographs and Off-line Digital Images |
DF 2512 |
|
Detail of turnpike stair window. |
21/10/1976 |
Item Level |
|
|
Photographs and Off-line Digital Images |
DF 2513 |
|
Detail of turnpike stair window with edge roll. |
21/10/1976 |
Item Level |
|
|
Photographs and Off-line Digital Images |
DF 2516 |
|
Detail of parapet corbel course along SE wall and relieving arch below. |
21/10/1976 |
Item Level |
|
|
Photographs and Off-line Digital Images |
DF 2517 |
|
Detail of parapet corbel course along SE wall and relieving arch below. |
21/10/1976 |
Item Level |
|
|
Photographs and Off-line Digital Images |
DF 2520 |
|
Detail of NW crowstepped gable from S. |
21/10/1976 |
Item Level |
|
|
Photographs and Off-line Digital Images |
DF 2521 |
|
Detail of NW gable chimneystack. |
21/10/1976 |
Item Level |
|