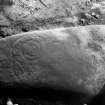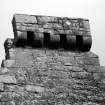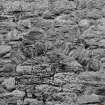|
Photographs and Off-line Digital Images |
B 83516 |
|
Photocopy of newscutting showing general view, including text. |
1/2/1992 |
Item Level |
|
|
All Other |
B 83517 NC |
General Collection |
Newscutting.
Text. |
1/2/1992 |
Item Level |
|
|
Photographs and Off-line Digital Images |
DF 3170 |
RCAHMS Aerial Photography |
Oblique aerial view centred on tower house from SW. |
1980 |
Item Level |
|
|
Photographs and Off-line Digital Images |
DF 3171 |
RCAHMS Aerial Photography |
Oblique aerial view centred on tower house from SE. |
1980 |
Item Level |
|
|
Photographs and Off-line Digital Images |
DF 3276 CS |
RCAHMS Aerial Photography |
Oblique aerial view. |
1980 |
Item Level |
|
|
All Other |
DFR 7/1 |
|
Record sheet.
Typescript field survey report by Mr G.D. Hay, dated 6 August 1974. Describes tower before restoration. |
6/8/1974 |
Item Level |
|
|
Photographs and Off-line Digital Images |
DF 2501 |
|
Interior.
Ground floor from SE. |
21/10/1976 |
Item Level |
|
|
Photographs and Off-line Digital Images |
DF 2502 |
|
Interior.
Ground floor from NW. |
21/10/1976 |
Item Level |
|
|
Photographs and Off-line Digital Images |
DF 2503 |
|
Interior.
First floor from SE. |
21/10/1976 |
Item Level |
|
|
Photographs and Off-line Digital Images |
DF 2518 |
|
View of corbelled and crowstepped superstructure from S. |
21/10/1976 |
Item Level |
|
|
Photographs and Off-line Digital Images |
DF 2519 |
|
Detail of corbelled 'round' at SW angle. |
21/10/1976 |
Item Level |
|
|
Photographs and Off-line Digital Images |
DF 2504 |
|
Detail of specimen edge roll window on SW elevation. |
21/10/1976 |
Item Level |
|
|
Photographs and Off-line Digital Images |
DF 2505 |
|
Detail of SW elevation entrance doorway. |
21/10/1976 |
Item Level |
|
|
Photographs and Off-line Digital Images |
DF 2506 |
|
Detail of parapet showing flagstone with drainage outlet. |
21/10/1976 |
Item Level |
|
|
Photographs and Off-line Digital Images |
DF 2507 |
|
Detail of parapet walk and flagged drainage system. |
21/10/1976 |
Item Level |
|
|
Photographs and Off-line Digital Images |
DF 2499 |
|
General view from E. |
21/10/1976 |
Item Level |
|
|
Photographs and Off-line Digital Images |
DF 2514 |
|
Interior.
Second floor, detail of NE wall window embrasure and garderobe entrance. |
21/10/1976 |
Item Level |
|
|
Photographs and Off-line Digital Images |
DF 2515 |
|
Interior.
View of NE wall from parapet. |
21/10/1976 |
Item Level |
|
|
Photographs and Off-line Digital Images |
DF 2509 |
|
Detail of corbelled platform above SE gable. |
21/10/1976 |
Item Level |
|
|
Photographs and Off-line Digital Images |
DF 2510 |
|
Detail of NW gable from NW showing fireback relieving arch. |
21/10/1976 |
Item Level |
|
|
Photographs and Off-line Digital Images |
DF 2508 |
|
Interior.
Ground floor, detail of stone with incised ornament. |
21/10/1976 |
Item Level |
|
 |
On-line Digital Images |
SC 384506 |
|
Interior.
Ground floor, detail of stone with incised ornament. |
|
Item Level |
|
 |
On-line Digital Images |
SC 384507 |
|
Detail of corbelled platform above SE gable. |
|
Item Level |
|
 |
On-line Digital Images |
SC 384508 |
|
Detail of NW gable from NW showing fireback relieving arch. |
|
Item Level |
|