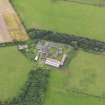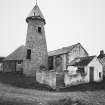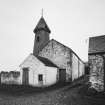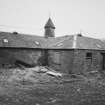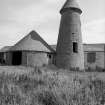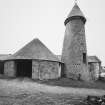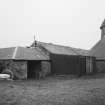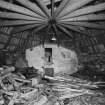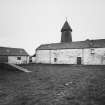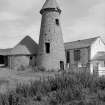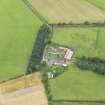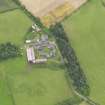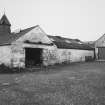Shortrigg, Steading, Windmill And Horse-gin House
Farmstead (18th Century), Horse Engine House (19th Century), Windmill (18th Century)
Site Name Shortrigg, Steading, Windmill And Horse-gin House
Classification Farmstead (18th Century), Horse Engine House (19th Century), Windmill (18th Century)
Alternative Name(s) Shortrig Windmill Tower, Horsemill And Steading Ranges
Canmore ID 66685
Site Number NY17SE 21.01
NGR NY 16143 74371
NGR Description NY 16143 74371 and NY 16145 74363
Datum OSGB36 - NGR
Permalink http://canmore.org.uk/site/66685
- Council Dumfries And Galloway
- Parish Hoddom
- Former Region Dumfries And Galloway
- Former District Annandale And Eskdale
- Former County Dumfries-shire
NY17SE 21 NY 16143 74371 and NY 16145 74363
(Location cited as NY 162 744). Windmill and horse-gin house, Shortrigg, late 18th to early 19th century. A unique combination of prime movers. The windmill tower is three storeys high, tapering, with a slated conical cap, and the gin house is circular. Both are rubble-built.
J R Hume 1976.
Late 18th to early 19th century windmill and horse-gin house; a unique combination of prime movers. The windmill tower is three storeys high, tapering, with a slated conical cap (fitted about 1883). The circular horse-gin house built between 1860-80. Both are rubble-built. Tower threshing machine.
I L Donnachie and N K Stewart 1967; J R Hume 1976; G Douglas, M Oglethorpe and J R Hume 1984.
Late 19th century farmhouse; adjoining the informal and rather altered rubble-built 18th-century steading is an 18th-century windmill. Round tower, its conical slated roof probably a late 19th-century replacement. A conical-roofed early 19th-century circular horsemill, the two mills exemplifying changes in technological fashion.
J Gifford 1996.
18th century tower windmill and early 19th century horsemill adjoining 18th-19th century courtyard steading. Rubble-built; ashlar dressings; slate roofs. Original machinery mostly removed. WINDMILL: tall, battered circular tower with late 19th century conical cap and weathervane finial: square-headed openings: door above ground level linked by platt to upper door of adjoining barn: horsemill adjoins at N. HORSEMILL: circular, with full-height rectangular openings; tall conical roof with finely graded slates. STEADING: 1 and 2 storey ranges with lofts; some ranges whitewashed; some brick additions. E and W ranges both probably 18th century; former range has 2-bay cartshed in N gable, latter adjoins windmill and horsemill. Further ranges to N. (Historic Scotland)
Note (9 August 2012)
The windmill, but not the horse-engine house, is depicted on the Ordnance Survey 1st-edition 6-inch map (Dumfriesshire, 1862, sheet LVII). Both are depicted on the Ordnance Survey 2nd-edition 6-inch map (Dumfriesshire, 1900, sheet LVII.NE).
Information from RCAHMS (MMD), 9 August 2012.



















