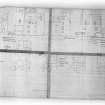 |
On-line Digital Images |
SC 842602 |
Records of Ian Gordon Lindsay and Partners, architects, Edinburgh, Scotland |
Floor plans and elevations showing details of proposed restoration for Hugh Wontner.
Scanned image of E 48140. |
1969 |
Item Level |
|
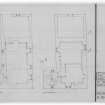 |
On-line Digital Images |
DP 032453 |
Records of Ian Gordon Lindsay and Partners, architects, Edinburgh, Scotland |
Ground and First Floor Plans. |
23/3/1970 |
Item Level |
|
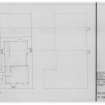 |
On-line Digital Images |
DP 032454 |
Records of Ian Gordon Lindsay and Partners, architects, Edinburgh, Scotland |
Second and Third Floor Plans. |
23/3/1970 |
Item Level |
|
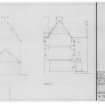 |
On-line Digital Images |
DP 032455 |
Records of Ian Gordon Lindsay and Partners, architects, Edinburgh, Scotland |
Sections A-A and B-B. |
23/3/1970 |
Item Level |
|
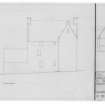 |
On-line Digital Images |
DP 032456 |
Records of Ian Gordon Lindsay and Partners, architects, Edinburgh, Scotland |
South Elevation and Section C-C. |
23/3/1970 |
Item Level |
|
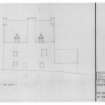 |
On-line Digital Images |
DP 032457 |
Records of Ian Gordon Lindsay and Partners, architects, Edinburgh, Scotland |
North Elevation. |
23/3/1970 |
Item Level |
|
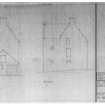 |
On-line Digital Images |
DP 032458 |
Records of Ian Gordon Lindsay and Partners, architects, Edinburgh, Scotland |
West and East Elevations. |
23/3/1970 |
Item Level |
|
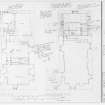 |
On-line Digital Images |
DP 032459 |
Records of Ian Gordon Lindsay and Partners, architects, Edinburgh, Scotland |
Ground and First Floor Plans. |
23/3/1970 |
Item Level |
|
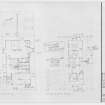 |
On-line Digital Images |
DP 032460 |
Records of Ian Gordon Lindsay and Partners, architects, Edinburgh, Scotland |
Second and Third Floor Plans. |
23/3/1970 |
Item Level |
|
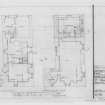 |
On-line Digital Images |
DP 032461 |
Records of Ian Gordon Lindsay and Partners, architects, Edinburgh, Scotland |
Ground and First Floor Plans. |
23/3/1970 |
Item Level |
|
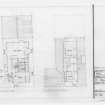 |
On-line Digital Images |
DP 032462 |
Records of Ian Gordon Lindsay and Partners, architects, Edinburgh, Scotland |
Second and Third Floor Plans. |
23/3/1970 |
Item Level |
|
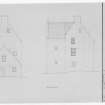 |
On-line Digital Images |
DP 032463 |
Records of Ian Gordon Lindsay and Partners, architects, Edinburgh, Scotland |
West and East Elevations. |
24/3/1970 |
Item Level |
|
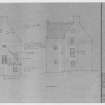 |
On-line Digital Images |
DP 032464 |
Records of Ian Gordon Lindsay and Partners, architects, Edinburgh, Scotland |
West and East Elevations. |
24/3/1970 |
Item Level |
|
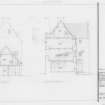 |
On-line Digital Images |
DP 032465 |
Records of Ian Gordon Lindsay and Partners, architects, Edinburgh, Scotland |
Sketch Plan Sections. |
23/3/1970 |
Item Level |
|
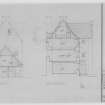 |
On-line Digital Images |
DP 032466 |
Records of Ian Gordon Lindsay and Partners, architects, Edinburgh, Scotland |
Sketch Plan Sections. |
23/3/1970 |
Item Level |
|
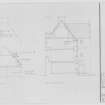 |
On-line Digital Images |
DP 032467 |
Records of Ian Gordon Lindsay and Partners, architects, Edinburgh, Scotland |
Sketch Plan Sections. |
23/3/1970 |
Item Level |
|
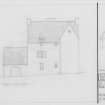 |
On-line Digital Images |
DP 032468 |
Records of Ian Gordon Lindsay and Partners, architects, Edinburgh, Scotland |
Sketch Plan. South Elevation. |
24/3/1970 |
Item Level |
|
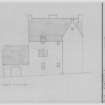 |
On-line Digital Images |
DP 032469 |
Records of Ian Gordon Lindsay and Partners, architects, Edinburgh, Scotland |
Sketch Plan. South Elevation. |
24/3/1970 |
Item Level |
|
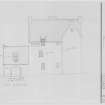 |
On-line Digital Images |
DP 032470 |
Records of Ian Gordon Lindsay and Partners, architects, Edinburgh, Scotland |
Sketch Plan. South Elevation. |
24/3/1970 |
Item Level |
|
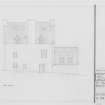 |
On-line Digital Images |
DP 032471 |
Records of Ian Gordon Lindsay and Partners, architects, Edinburgh, Scotland |
Sketch Plan. North Elevation. |
24/3/1970 |
Item Level |
|
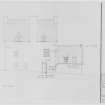 |
On-line Digital Images |
DP 032472 |
Records of Ian Gordon Lindsay and Partners, architects, Edinburgh, Scotland |
Sketch Plan. North Elevation. |
24/3/1970 |
Item Level |
|
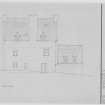 |
On-line Digital Images |
DP 032473 |
Records of Ian Gordon Lindsay and Partners, architects, Edinburgh, Scotland |
Sketch Plan. North Elevation. |
24/3/1970 |
Item Level |
|
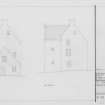 |
On-line Digital Images |
DP 032474 |
Records of Ian Gordon Lindsay and Partners, architects, Edinburgh, Scotland |
Sketch Plan. West and East Elevations. |
24/3/1970 |
Item Level |
|
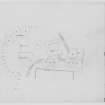 |
On-line Digital Images |
DP 032475 |
Records of Ian Gordon Lindsay and Partners, architects, Edinburgh, Scotland |
Survey of Existing Castle and Bungalow. |
5/5/1971 |
Item Level |
|