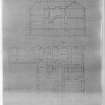 |
On-line Digital Images |
SC 1574032 |
Antony C Wolffe |
Photographic copy of section A-A and basement plan of Physgill House, Whithorn.
Proposed alterations for R H Johnston-Stewart Esq. |
1958 |
Item Level |
|
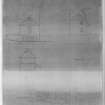 |
On-line Digital Images |
SC 1574033 |
Antony C Wolffe |
Photographic copy of east and west elevation, section, and basement plan of Physgill House, Whithorn.
Proposed alterations for R H Johnston-Stewart Esq. |
1958 |
Item Level |
|
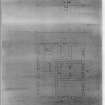 |
On-line Digital Images |
SC 1574034 |
Antony C Wolffe |
Photographic copy of south elevation and ground floor plan.
Proposed alterations for R H Johnston-Stewart Esq. |
1958 |
Item Level |
|
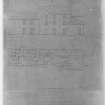 |
On-line Digital Images |
SC 1574035 |
Antony C Wolffe |
Photographic copy of south elevation and ground floor plan.
Proposed alterations for R H Johnston-Stewart Esq. |
1958 |
Item Level |
|
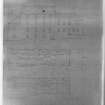 |
On-line Digital Images |
SC 1574036 |
Antony C Wolffe |
Photographic copy of north elevation, first and second floor plans.
Proposed alterations for R H Johnston-Stewart Esq. |
1958 |
Item Level |
|
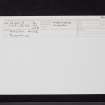 |
On-line Digital Images |
SC 2463891 |
Records of the Ordnance Survey, Southampton, Hampshire, England |
Physgill House, NX43NW 13, Ordnance Survey index card, Recto |
1958 |
Item Level |
|
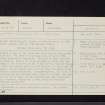 |
On-line Digital Images |
SC 2463892 |
Records of the Ordnance Survey, Southampton, Hampshire, England |
Physgill House, NX43NW 13, Ordnance Survey index card, Recto |
1958 |
Item Level |
|
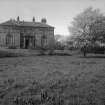 |
On-line Digital Images |
SC 2683189 |
Records of Ian Gordon Lindsay and Partners, architects, Edinburgh, Scotland |
View from NE. |
3/5/1949 |
Item Level |
|