|
Print Room |
G 84532 PO |
|
Historic photographic view of house. |
|
Item Level |
|
|
Print Room |
G 84543 PO |
|
Historic photograph showing view of house. |
|
Item Level |
|
|
Photographs and Off-line Digital Images |
WG 320 |
Survey of Private Collections |
Copy of historic photograph showing general view. |
|
Item Level |
|
|
Photographs and Off-line Digital Images |
WG 22 |
|
Interior.
Upper hall, detail of armorial panel above door. |
|
Item Level |
|
|
Photographs and Off-line Digital Images |
WG 23 |
|
Interior.
Covered passage way, detail of armorial panel. |
|
Item Level |
|
|
Photographs and Off-line Digital Images |
A 485 |
Records of the Ordnance Survey, Southampton, Hampshire, England |
Craighlaw Castle. |
1976 |
Item Level |
|
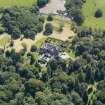 |
On-line Digital Images |
DP 106503 |
RCAHMS Aerial Photography Digital |
Oblique aerial view of Craighlaw, taken from the N. |
27/7/2011 |
Item Level |
|
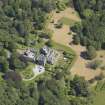 |
On-line Digital Images |
DP 106504 |
RCAHMS Aerial Photography Digital |
Oblique aerial view of Craighlaw, taken from the WSW. |
27/7/2011 |
Item Level |
|
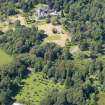 |
On-line Digital Images |
DP 106505 |
RCAHMS Aerial Photography Digital |
General oblique aerial view of Craighlaw and policies, taken from the SE. |
27/7/2011 |
Item Level |
|
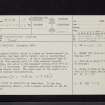 |
On-line Digital Images |
SC 2463600 |
Records of the Ordnance Survey, Southampton, Hampshire, England |
Craighlaw, NX36SW 4, Ordnance Survey index card, page number 1, Recto |
1958 |
Item Level |
|
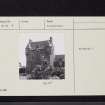 |
On-line Digital Images |
SC 2463601 |
Records of the Ordnance Survey, Southampton, Hampshire, England |
Craighlaw, NX36SW 4, Ordnance Survey index card, Recto |
1958 |
Item Level |
|
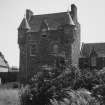 |
On-line Digital Images |
SC 2503935 |
Records of the Ordnance Survey, Southampton, Hampshire, England |
Craighlaw Castle. |
1976 |
Item Level |
|
|
Prints and Drawings |
IGL W199/1 |
Records of Ian Gordon Lindsay and Partners, architects, Edinburgh, Scotland |
Plans, sections and elevations showing survey including preliminary sketches, notes of dimensions and details of site.
|
c. 1953 |
Batch Level |
|
|
Prints and Drawings |
IGL W199/2 |
Records of Ian Gordon Lindsay and Partners, architects, Edinburgh, Scotland |
Plans, sections and elevations of existing and preliminary sketches showing proposed alterations. |
1953 |
Batch Level |
|
|
Prints and Drawings |
IGL W199/3 |
Records of Ian Gordon Lindsay and Partners, architects, Edinburgh, Scotland |
Roof, ground and first floor plans showing details of demolition, alterations and electrical installation. |
1953 |
Batch Level |
|
|
Prints and Drawings |
IGL W199/4 |
Records of Ian Gordon Lindsay and Partners, architects, Edinburgh, Scotland |
Sections and elevations showing details of demolition and alterations. |
1953 |
Batch Level |
|
|
Prints and Drawings |
IGL W199/5 |
Records of Ian Gordon Lindsay and Partners, architects, Edinburgh, Scotland |
Elevations showing details of demolition and alterations. Plans, sections and elevations showing the separate flat on the first floor and bathroom. Details including parapet between hall and tower at North gable, coping to courtyard walls, tower window and courtyard door. |
1953 |
Batch Level |
|
|
All Other |
551 166/1/1 |
Records of the Ordnance Survey, Southampton, Hampshire, England |
Archaeological site card index ('495' cards) |
1947 |
Sub-Group Level |
|