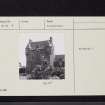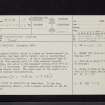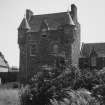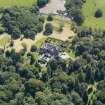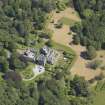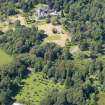Craighlaw
Tower House (Medieval)
Site Name Craighlaw
Classification Tower House (Medieval)
Alternative Name(s) Craighlaw Castle; Craichlaw House
Canmore ID 62991
Site Number NX36SW 4
NGR NX 30636 61091
Datum OSGB36 - NGR
Permalink http://canmore.org.uk/site/62991
- Council Dumfries And Galloway
- Parish Kirkcowan
- Former Region Dumfries And Galloway
- Former District Wigtown
- Former County Wigtownshire
NX36SW 4 30636 61091
(NX 3063 6109) Craighlaw (NR).
OS 1:10000 map (1982)
Craighlaw Castle, which is listed as "much-altered" by Tranter, has been partly rebuilt and is incorporated in a Victorian mansion. It was a rectangular keep of early 16th century date (SDD List 1955) with external rounded angles, and walls in the basement varying from 5'4" to 7'6" in thickness. The basement has been covered by a high barrel vault. The upper part of the castle is a 19th century reconstruction.
RCAHMS 1912, visited 1911; N Tranter 1965
The tower is generally as described. It has been extensively rebuilt, with a modern entrance in the NW side.
Visited by OS (TRG) 7 July 1976
NMRS REFERENCE:
ARCHITECT: Wardrop & Brown 1864 & 1866 - large scale additions.
EXTERNAL REFERENCE:
Capenoch
Wardrop & Brown plans.












