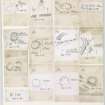Milne Graden
Earthwork (Period Unknown), Tower House (Medieval)
Site Name Milne Graden
Classification Earthwork (Period Unknown), Tower House (Medieval)
Alternative Name(s) Littlehaugh Shiel; Milne Graden Policies
Canmore ID 59579
Site Number NT84SE 14
NGR NT 87343 43838
Datum OSGB36 - NGR
Permalink http://canmore.org.uk/site/59579
- Council Scottish Borders, The
- Parish Coldstream
- Former Region Borders
- Former District Berwickshire
- Former County Berwickshire
NT84SE 14 8727 4382
(NT 8727 4382) Ancient Earthwork (NAT)
OS 6"map, (1957).
Fort (NR)
OS 6"map, Berwickshire, 2nd ed., (1909).
Fort, Milne Graden. See RCAHMS plan, fig.55.
RCAHMS 1915 22 October 1908.
An elongated fort, on the S of which is a steep slope to the River Tweed. On the W, within the wood, are three well-preserved, strong ramparts. Outside the wood the ramparts are very much ploughed down, but are still faintly traceable, the outer rampart as a slight mound.
Visited by OS(JD) 18 January 1955.
The remains of this fort are as described in the previous field report and as planned by the RCAHMS.
Revised at 1/2500.
Visited by OS(RD) 31 October 1966.
This earthwork is roughly D-shaped on plan and measures about 185m by 50m internally. The chord is formed by steep cliffs dropping to the River Tweed on the S, and the arc by three massive ramparts with medial ditches.
Around most of the arc these defences have been severely reduced by ploughing, but they are well-preserved in a small wood at the W end, where they terminate some distance from the cliff edge, suggesting the existence of an entrance at this point. In the early 16th century a 'house', possibly a tower stood within this earthwork.
RCAHMS 1980, visited 1979; D M Home 1863.
Photographed by the RCAHMS.
RCAHMS, flown 1977.
Scheduled as Littlehaugh Shiel, fort 400m WSW of...'
Information from Historic Scotland, scheduling document dated 26 September 2008.
Field Visit (22 October 1908)
104. Cliff Fort, Milne Graden.
A little over ½ mile to the southeast of Milne Graden West Mains, in the angle between the road to Coldstream and the top of the cliff on the left bank of the Tweed, partly in a grass park and partly in a thick covert, are the remains of a strongly fortified enclosure (fig. 55 [DP 225494]). It has been enclosed by three parallel segmental ramparts resting on the bank of the river. In the field the ramparts have been much ploughed down, but within the wood they are well preserved, existing altogether for about one half the area of the segment, which has had a chord of some 730 feet and a bisectional diameter of some 240 feet. The inner mound on the interior side has an elevation of 13 feet 9 inches at-highest, the middle mound 7 feet 6 inches and the outer 7 feet 3 inches. They appear to be of earth and stone.
RCAHMS 1915, visited 22nd October 1908.
OS Map: Ber., xxiii. SW.
Note (8 February 2016 - 31 August 2016)
This fort, which occupies the NE end of a low ridge that falls away in a cliff to the River Tweed along its S flank, must have been an impressive earthwork before it was partly demolished and ploughed down. Nevertheless, the terminals of three ramparts with intermediate ditches survive in a small copse beside the corner of the public road at the W end, forming a massive belt in excess of 40m deep. The innermost of these ramparts measures about 9m in thickness and stands 4m high above both the interior and its external ditch, which itself is about 9m in breadth. At 7m in thickness, the second rampart is slightly smaller, standing 2.5m and 3m above the bottoms of the inner and outer ditches respectively while the third is also 7m thick and stands 2m above the bottom of the outer ditch. Terminating just short of the bluff above the river, this may have been the entrance, but soilmarks in the field to the E suggest that the defences were formerly as substantial elsewhere, extending in a straight line parallel to the river before turning through an obtuse angle to meet the cliff at the E end. About 1912, James Hewat Craw's plan (RCAHMS 1915, 56-7, no.104, fig 55) shows one of the ramparts, probably the medial rampart rather than the inner, terminating just short of the cliff here, which indicates that there was probably also an entrance at this end. The interior measures about 185m from E to W by 50m transversely (0.95ha) and is now featureless, though documentary sources suggest there may have been a minor tower or bastle-house standing here at the beginning of the 16th century (Milne Home 1862, 454-5).
Information from An Atlas of Hillforts of Great Britain and Ireland – 31 August 2016. Atlas of Hillforts SC4074
Sbc Note
Visibility: This is an upstanding earthwork or monument.
Information from Scottish Borders Council










































