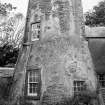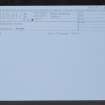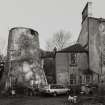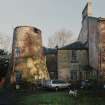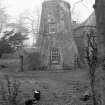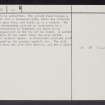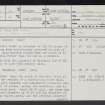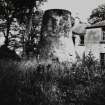West Barns, Bielside Windmill
Dovecot (18th Century) - (19th Century), Windmill (19th Century) - (20th Century)
Site Name West Barns, Bielside Windmill
Classification Dovecot (18th Century) - (19th Century), Windmill (19th Century) - (20th Century)
Alternative Name(s) Bielside Dovecot; Doocot
Canmore ID 57656
Site Number NT67NE 52
NGR NT 65480 78310
Datum OSGB36 - NGR
Permalink http://canmore.org.uk/site/57656
- Council East Lothian
- Parish Dunbar
- Former Region Lothian
- Former District East Lothian
- Former County East Lothian
NT67NE 52 65480 78310.
(NT 6548 7831) Dovecot (NAT)
OS 6" map (1854)
This tall, circular tower is attached to the NW corner of Bielside, and has been considerably restored as part of the residence. Miss H Macadam (Bielside) states that she knows of it as an old windmill rather than its use as a dovecot. It is comparable with the windmill at Myrehead (NS97NE), which is of late 18th century date.
Visited by OS (JLD) 28 August 1962
(NT 6548 7831) Windmill (NAT) (dis)
OS 6" map (1971)
Windmill, Bielside: Near the mouth of the Biel Water at West Barns are the remains of a substantial tower mill, with the upper part removed, and adapted for domestic use. The structure is of rubble, mainly red sandstone, and is finished with rough harl. About 30ft high, the tower has an external ground diameter of 20ft and top diameter of 12ft. The mill tapers gently and the original interior of three floors is preserved. The ground floor houses a chamber, shaped like a truncated cone, which was formerly entered by the main door, now built up as a window. The mill has been extensively altered on conversion to a dwelling. Fenestration is domestic and there is an interesting pigeon-port at the top of the tower. A sketch in the possession of the owner shows the mill before alteration, but without sails. A four-sided pantiled roof has been replaced by the present asphalt one. The mill probably dates from the late 18th century, and was a grain mill.
I L Donnachie and N K Stewart 1967.
This structure, once a windmill, has been adapted for residence and is now joined to the rear portion of Bieldside House. It is built of coursed rubble, mainly red sandstone, and has been harled. It stands about 30 feet high, and the external diameter at ground level is about 20 feet. The lowewrmost 15 feet are very heavily battered, the chamber within approaching the form of a truncated dome. This was formerly entered from the W by a door which is now built up as a window. The upper part tapers gently and a sketch in the possession of Miss Macadam of Beilside shows that until recently the roof had a four sided peak, covered with pantiles. This has now been replaced by asphalt. There is also a pigeon-port just under the eaves. The fenestration is domestic, and the external sprial stair on the E and the SE is also an addition. No remains of a mill mechanism survive. Visited 22 August 1965.
A Graham 1966-7.
NT67NE 52 65480 78310.
NT67NE 106 65483 78292 Bielside House
Photographic Survey (September 1960 - 1962)
Photographic survey of dovecots in East Lothian by the Scottish National Buildings Record in 1960-1962.














