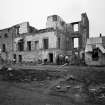 |
On-line Digital Images |
SC 1027559 |
|
View of exposed N wall after removal of additions. |
6/1973 |
Item Level |
|
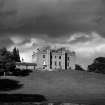 |
On-line Digital Images |
SC 1027560 |
|
General view from S. |
8/10/1970 |
Item Level |
|
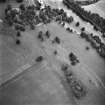 |
On-line Digital Images |
SC 1668680 |
RCAHMS Aerial Photography |
Oblique aerial view centred on the deserted medieval village earthworks from W. |
1982 |
Item Level |
|
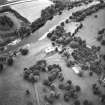 |
On-line Digital Images |
SC 1668682 |
RCAHMS Aerial Photography |
Oblique aerial view centred on country house from N. |
1982 |
Item Level |
|
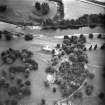 |
On-line Digital Images |
SC 1668683 |
RCAHMS Aerial Photography |
Oblique aerial view centred on country house from N. |
1982 |
Item Level |
|
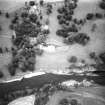 |
On-line Digital Images |
SC 1668684 |
RCAHMS Aerial Photography |
Oblique aerial view centred on country house from N. |
1982 |
Item Level |
|
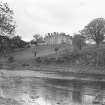 |
On-line Digital Images |
SC 1935156 |
Clapperton Studios |
Copy of historic photographic view from SE. |
c. 1930 |
Item Level |
|
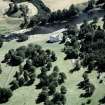 |
On-line Digital Images |
SC 1938885 |
John Dent |
Oblique aerial view centred on country house from N. |
1990 |
Item Level |
|
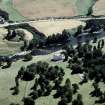 |
On-line Digital Images |
SC 1938886 |
John Dent |
Oblique aerial view centred on country house from N. |
1990 |
Item Level |
|
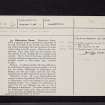 |
On-line Digital Images |
SC 2452517 |
Records of the Ordnance Survey, Southampton, Hampshire, England |
Makerstoun House, NT63SE 12, Ordnance Survey index card, page number 1, Recto |
1958 |
Item Level |
|
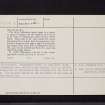 |
On-line Digital Images |
SC 2452518 |
Records of the Ordnance Survey, Southampton, Hampshire, England |
Makerstoun House, NT63SE 12, Ordnance Survey index card, page number 2, Verso |
1958 |
Item Level |
|
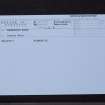 |
On-line Digital Images |
SC 2452519 |
Records of the Ordnance Survey, Southampton, Hampshire, England |
Makerstoun House, NT63SE 12, Ordnance Survey index card, Recto |
1958 |
Item Level |
|
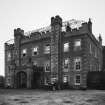 |
On-line Digital Images |
SC 2488851 |
|
General view from N before demolition of additions. |
8/10/1970 |
Item Level |
|
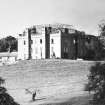 |
On-line Digital Images |
SC 2488852 |
|
General view from SE. |
8/10/1970 |
Item Level |
|
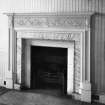 |
On-line Digital Images |
SC 2488853 |
|
Interior.
First floor, central apartment, fireplace in W wall. |
8/10/1970 |
Item Level |
|
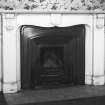 |
On-line Digital Images |
SC 2488854 |
|
Interior.
First floor, SE apartment, fireplace in N wall. |
8/10/1970 |
Item Level |
|
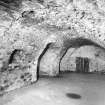 |
On-line Digital Images |
SC 2488855 |
|
Interior.
Ground floor, central vaulted chamber, S wall from NE. |
6/1973 |
Item Level |
|
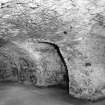 |
On-line Digital Images |
SC 2488856 |
|
Interior.
Ground floor, central vaulted chamber, S wall from NW. |
6/1973 |
Item Level |
|
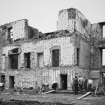 |
On-line Digital Images |
SC 2488857 |
|
View of exposed N wall after removal of additions. |
6/1973 |
Item Level |
|
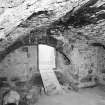 |
On-line Digital Images |
SC 2488858 |
|
Interior.
Ground floor, SE barrel vaulted chamber, detail of kitchen fireplace in E wall during reconstruction. |
6/1973 |
Item Level |
|
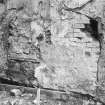 |
On-line Digital Images |
SC 2488859 |
|
Interior.
Ground floor, SW apartment, remains of blocked up fireplace in W wall during reconstruction. |
6/1973 |
Item Level |
|
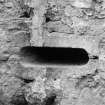 |
On-line Digital Images |
SC 2488860 |
|
Detail of loop in ground floor N wall during reconstruction. |
6/1973 |
Item Level |
|
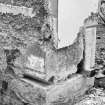 |
On-line Digital Images |
SC 2488861 |
|
Interior.
First floor, doorway between central and SE apartments, moulded fragments in reuse. |
6/1973 |
Item Level |
|
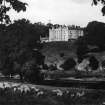 |
On-line Digital Images |
SC 2488863 |
|
Copy of postcard view from SE. |
|
Item Level |
|