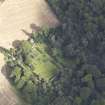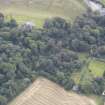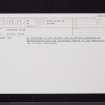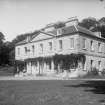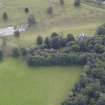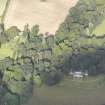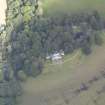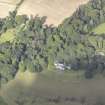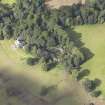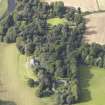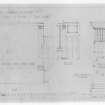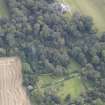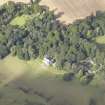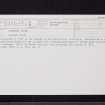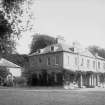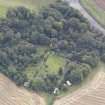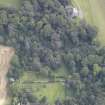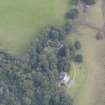Chesters House
Country House (18th Century)
Site Name Chesters House
Classification Country House (18th Century)
Canmore ID 57139
Site Number NT62SW 58
NGR NT 60842 22512
Datum OSGB36 - NGR
Permalink http://canmore.org.uk/site/57139
- Council Scottish Borders, The
- Parish Ancrum
- Former Region Borders
- Former District Roxburgh
- Former County Roxburghshire
NT62SW 58.00 60842 22512
NT62SW 58.01 6090 2259 Stables
NT62SW 58.02 6075 2282 Gate Lodge
NT62SW 58.03 6064 2293 Cottages
NT62SW 58.00 6086 2251
NT62SW 58.01 6090 2259 Stables
NT62SW 58.02 6075 2282 Gate Lodge
NT62SW 58.03 6064 2293 Cottages
NMRS REFERENCE:
Architect: William Elliot, 1790.
Consists of a centre pedimented block of two storeys with flanking pavilions on either side connected by a passage. Built by Thomas Ogilvie, who purchased the estate in 1787.
RCAHMS 1956.
Field Visit (11 July 1946)
Chesters House.
Thomas Ogilvie, second son of the laird of Hartwoodmyres, finished his career in India in 1786, purchased the estate of Chesters a year later, and commissioned William Elliot, a local architect, to build a new mansion upon it. Chesters House was completed in 1790 (1). A commodious and substantial house, it differs considerably from its neighbour at Crailing, which Elliot designed some thirteen years afterwards. Chesters House has no sunk basement, and comprises an oblong main block of two storeys and an attic which lies NNE. and SSW. and is connected with a pavilion at each side by a passage extending from either gable. Although they are of two storeys, these pavilions are low-set. The masonry throughout is of coursed ashlar and the pavilion-ended roofs are slated. The central part of the front of the main block is slightly advanced, and is defined by channelled pilasters supporting a triangular pediment at the wall-head, where there is a moulded cornice; the pediment originally had urn-shaped finials at the apex and ends. At ground level there is a plinth and, between the ground and first floors, a belt. The arcade before the front door may be an after thought. The windows have backset margins. The entrance has a moulded architrave with lugs at the upper corners. The attic is lit by dormers with rounded heads and slated half its. The pavilions have channelled quoins, and on the SE. side each has a Venetian window. The SW. pavilion contains the kitchen and another room on the ground floor, and the NE. one the servants' hall and a wash-house; the servants' rooms are above, and thus the whole of the main block is available for family accommodation. The entrance, centred in the SE. front, admits to a hall with a staircase at its inner end. At each corner of the main block there is a public room, the drawing room on the S. balancing the dining-room on the E. In all cases the fireplaces are in the parpent walls which run in the centre of the house from gable to gable. On the upper floor there are seven bedrooms and dressing-rooms, and in the attic six rooms. Modern additions extend into the kitchen court on the NW. side of the main block.
RCAHMS 1956, visited 11 July 1946
(1) Tancred, Annals of a Border Club, 336.
Sbc Note
Visibility: This is an upstanding building.
Information from Scottish Borders Council.
























