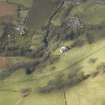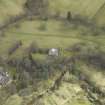Crailing House
Country House (19th Century)
Site Name Crailing House
Classification Country House (19th Century)
Canmore ID 57074
Site Number NT62SE 60
NGR NT 68862 24362
Datum OSGB36 - NGR
Permalink http://canmore.org.uk/site/57074
- Council Scottish Borders, The
- Parish Crailing
- Former Region Borders
- Former District Roxburgh
- Former County Roxburghshire
NT62SE 60.00 68862 24362
NT62SE 60.01 68738 24602 West Lodge
NT62SE 60.02 68798 24490 Stables
NT62SE 60.03 68746 24356 Walled Gardens
NT62SE 60.04 68946 24662 East Lodge
Built 1803, architect William Elliot. Perhaps the best example of Regency architecture in the county.
RCAHMS 1956.
The house and associated buildings and garden are visible on vertical air photographs (OS 68/008, 085 and 123, flown 1968).
Information from RCAHMS September 1994
Architect: William Elliot 1803
Reginald Fairlie 1952, Alterations.
NMRS REFERENCE:
Architect: William Elliot 1803.
Reginald Fairlie 1952, Alterations.
Sbc Note
Visibility: This is an upstanding building.
Information from Scottish Borders Council.




























