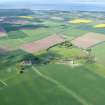Kingston House
Farmhouse (Early 19th Century), Summerhouse (Early 19th Century)
Site Name Kingston House
Classification Farmhouse (Early 19th Century), Summerhouse (Early 19th Century)
Canmore ID 56772
Site Number NT58SW 37
NGR NT 53830 82262
Datum OSGB36 - NGR
Permalink http://canmore.org.uk/site/56772
- Council East Lothian
- Parish Dirleton
- Former Region Lothian
- Former District East Lothian
- Former County East Lothian
NT58SW 37.00 53830 82262
NT58SW 37.01 53901 82256 Stables
NT58SW 37.02 53844 82168 Walled Garden
NT58SW 37.03 53496 82406 Steading with Engine House and Stalk
EXTERNAL REFERENCE
Scottish Record Office
Note of fees from John Thin, Architect, Edinburgh (c. 1765-1827), for making designs, writing specification and viewing site of proposed house which John Bruce is having built for Mr (John) Bruce at Kingston. 8 guineas. 1814.
Offer by James Burn, builder in Haddington, to build the house for #1,295. 1814.
Additional note: John Thin satisfied with the workmanship. 1815.
4 - 12 vouchers. #28.8.0 for plans and superintending work.
Receipts for payment of instalments due for building the house at Kingston. They include one for #28.8.0 received by John Thin, Architect, for plans and superintendence of work. 1815.
GD152/211/Bundle 5/1-14.
Kingston. Repair work at Kingston House.
Receipted accounts for mason, wright, plumber and plaster work. 1830-1833.
GD152/217/3/ Bundle 41
Building work at Kingston House.
It includes a porch in front of the house, the laying of the cellar with Arbroath pavement, catacombs with storm shelves, a gateway and a stair. Receipted account, Whitecross and Vertue. 1833.
GD152/217/3/Bundle 41/13
Building work done on the Farm Offices at Kingston.
William and James Lamb, Builders.
Approved by John Dixon, Hermitage House, Leith. #140.11.6-1/2.
Accounts. 1831-1832
GD152/217/3/Bundle 37/1-16
Proposed building of new stables.
Letter from William Gray, tenant at Kingston, to O. Tyndall Bruce. Mr Gray has seen David Bryce's plans and cannot see any possibility of making any reduction to the plans so he hoped Mr Bruce would allow them to stand. He has received estimates. 2 August 1850.
GD152/53/6/Bundle 32/11
Building work at Kingston House and the Joiner's house and shop.
Payments to: W. and J. Lamb, Builders, Linton. #340. 1832.
Whitecross and Virtue, Masons. #219.12.9-1/2. 1833.
Richard Runciman, Wright. #37.12.6 and #20.3.0
Statement of Account
1831-40 GD152/217/3/Bundle 38/6
Layout of the house.
"I have seldom seen a more awkward arrangement ... for getting to the different places in the low flat and for serving the floors above ... The dungeon of a stair to kitchen is a funnel for cold and smell ..." Remedies are suggested and a sketch [missing] sent. Letter from Francis Farquharson at Haddington to Francis Howden [Factor at Falkland].
13 January 1859 GD152/53/7/Bundle 24/4






















