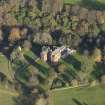 |
On-line Digital Images |
DP 073790 |
RCAHMS Aerial Photography Digital |
Oblique aerial view centred on the tower house/country house, taken from the SW. |
4/11/2009 |
Item Level |
|
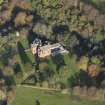 |
On-line Digital Images |
DP 073791 |
RCAHMS Aerial Photography Digital |
Oblique aerial view centred on the tower house/country house, taken from the SSW. |
4/11/2009 |
Item Level |
|
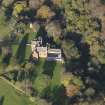 |
On-line Digital Images |
DP 073792 |
RCAHMS Aerial Photography Digital |
Oblique aerial view centred on the tower house/country house, taken from the S. |
4/11/2009 |
Item Level |
|
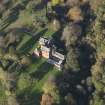 |
On-line Digital Images |
DP 073793 |
RCAHMS Aerial Photography Digital |
Oblique aerial view centred on the tower house/country house, taken from the SE. |
4/11/2009 |
Item Level |
|
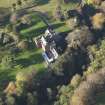 |
On-line Digital Images |
DP 073794 |
RCAHMS Aerial Photography Digital |
Oblique aerial view centred on the tower house/country house, taken from the ESE. |
4/11/2009 |
Item Level |
|
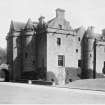 |
On-line Digital Images |
SC 1232215 |
|
View of Nunraw House from NW. |
c. 1910 |
Item Level |
|
|
Prints and Drawings |
LOR N/18/1/1 |
Records of Lorimer and Matthew, architects, Edinburgh, Scotland |
Plans and elevation. |
1868 |
Item Level |
|
|
Prints and Drawings |
LOR N/18/1/2 |
Records of Lorimer and Matthew, architects, Edinburgh, Scotland |
Plans and elevation. |
1868 |
Item Level |
|
|
Prints and Drawings |
LOR N/18/1/3 |
Records of Lorimer and Matthew, architects, Edinburgh, Scotland |
Plans and elevation. |
1868 |
Item Level |
|
|
Prints and Drawings |
LOR N/18/1/4 |
Records of Lorimer and Matthew, architects, Edinburgh, Scotland |
Plans and elevation. |
1868 |
Item Level |
|
|
Prints and Drawings |
LOR N/18/1/5 |
Records of Lorimer and Matthew, architects, Edinburgh, Scotland |
Plans and elevation. |
1868 |
Item Level |
|
|
Prints and Drawings |
LOR N/18/1/6 |
Records of Lorimer and Matthew, architects, Edinburgh, Scotland |
Plans and elevation. |
1868 |
Item Level |
|
|
Prints and Drawings |
LOR N/18/4/7 |
Records of Lorimer and Matthew, architects, Edinburgh, Scotland |
Alterations for Mr Spurway.
Plans showing alterations. |
1932 |
Item Level |
|
|
Prints and Drawings |
LOR N/18/4/8 |
Records of Lorimer and Matthew, architects, Edinburgh, Scotland |
Alterations for Mr Spurway.
Plans showing alterations. |
1932 |
Item Level |
|
|
Prints and Drawings |
LOR N/18/4/9 |
Records of Lorimer and Matthew, architects, Edinburgh, Scotland |
Alterations for Mr Spurway.
Plans showing alterations. |
1932 |
Item Level |
|
|
Prints and Drawings |
LOR N/18/4/10 |
Records of Lorimer and Matthew, architects, Edinburgh, Scotland |
Alterations for Mr Spurway.
Plans showing alterations. |
1932 |
Item Level |
|
|
Prints and Drawings |
LOR N/18/5/5 |
Records of Lorimer and Matthew, architects, Edinburgh, Scotland |
Alterations for Mr Spurway.
Plans showing alterations including plumbing and lighting. |
1933 |
Item Level |
|
|
Prints and Drawings |
LOR N/18/6/1 |
Records of Lorimer and Matthew, architects, Edinburgh, Scotland |
Alterations for Mr Spurway.
Plans showing alterations including lighting. |
1933 |
Item Level |
|
|
Prints and Drawings |
LOR N/18/6/2 |
Records of Lorimer and Matthew, architects, Edinburgh, Scotland |
Alterations for Mr Spurway.
Plans showing alterations including lighting. |
1933 |
Item Level |
|
|
Prints and Drawings |
LOR N/18/6/3 |
Records of Lorimer and Matthew, architects, Edinburgh, Scotland |
Alterations for Mr Spurway.
Plans showing alterations including lighting. |
1933 |
Item Level |
|
|
Prints and Drawings |
LOR N/18/7/7 |
Records of Lorimer and Matthew, architects, Edinburgh, Scotland |
Alterations for Mr Spurway.
Plans showing drainage as existing and with alterations. |
1933 |
Item Level |
|
|
Prints and Drawings |
LOR N/18/9/1 |
Records of Lorimer and Matthew, architects, Edinburgh, Scotland |
Alterations for Mr Spurway.
Elevations and sections showing alterations. |
1933 |
Item Level |
|
|
Prints and Drawings |
LOR N/18/9/5 |
Records of Lorimer and Matthew, architects, Edinburgh, Scotland |
Alterations for Mr Spurway.
Elevations and sections showing alterations. |
1933 |
Item Level |
|
|
Prints and Drawings |
LOR N/18/9/6 |
Records of Lorimer and Matthew, architects, Edinburgh, Scotland |
Alterations for Mr Spurway.
Elevations and sections showing alterations. |
1933 |
Item Level |
|