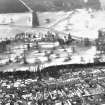Lauder, Market Place, Town Hall
Tolbooth (Medieval), Town Hall (18th Century)
Site Name Lauder, Market Place, Town Hall
Classification Tolbooth (Medieval), Town Hall (18th Century)
Alternative Name(s) Lauder Tolbooth; Town-house
Canmore ID 55905
Site Number NT54NW 9
NGR NT 53103 47566
Datum OSGB36 - NGR
Permalink http://canmore.org.uk/site/55905
- Council Scottish Borders, The
- Parish Lauder
- Former Region Borders
- Former District Ettrick And Lauderdale
- Former County Berwickshire
NT54NW 9 53103 47566
For adjacent market cross, see NT54NW 8.
A Tolbooth at Lauder is referred to 1595 in the Register of the Privy Council of Scotland (Vol.5, 226). The present structure 'is not remarkable for its architectural beauty'. The date of erection of the present building is not given, though the installation of a new clock in 1734 is mentioned.
R Romanes 1903
The upper storey of the Tolbooth is the Town-hall. The under-storey, which is in part arched, formerly contained three cells. It was used as the Burgh prison until about 1840, when the Police Station was built.
A Thomson 1903
NT 5309 4757. The Tolbooth is still in use as the Town Hall, and is maintained in good condition.
Visited by OS (CJP) 5 October 1956
INFORMATION TAKEN FROM THE ARCHITECTURE CATALOGUE:
REFERENCE:
The National Library of Scotland, Edinburgh, contains, among the 'Uncatalogued MSS of General Hutton' and numbered 35 in Vol.11, a record of the Town Hall and Church at Lauder.
The Dutch looking 'Tolbooth' stands in the main wide street. The Church of XVIIth Gothic, was designed by Sir William Bruce, the Architect of Holyroodhouse.
Publication Account (1980)
One of the earliest references to the tolbooth (or town hall), of Lauder occurs in the Records of the Privy Council in 1595, in which it is noted that men were warded in the tolbooth for theft (Romanes, 1903, 66). There is a reference that in 1606 the tolbooth was burned, but it is unknown how extensive the damage was (Romanes, 66). It was thatched until 1770 and in 1773 ordered to undergo a general repair (Romanes, 1903, 67). The tolbooth has been described as a plain oblong structure. The upper storey is where the council meet, while on the ground floor there were formerly three cells, which included a 'black hole' under the outside stair which allowed no light in. The tolbooth was used as the town's prison until 1840 (Thomson, n.d., 32-3).
Information from ‘Historic Lauder: The Archaeological Implications of Development’ (1980).
Publication Account (1996)
The 18th-century town-house is situated N of the parish church, at the NW end of an island block known as the Mid Row, and facing NW up Market Place. It is a three-storeyed rectangular structure of harled rubble measuring 6.7m across the main (NW) front by 12.9m along the side-walls. A straight forestair rises to the main doorway at first-floor level in the NW end-wall, and the gable above carries a rectangular clock-tower capped by a pyramidal slated roof. The doorway has a heavily-moulded Gibbs surround and above it there are two blind oculi. These features have evidently been renewed, but early views show that they follow the original forms. Both NE and SW fronts have simple openings placed asymmetrically, with a ground-floor doorway at the centre of the SW wall.
The ground floor now consists of two barrel-vaulted cells, but appears originally to have been divided into three by a cross-wall to the centre of the present NW cell. The construction of a small vestibule inside the SW doorway, and the rebuilding of the fireplace in the SE wall ofthe SE cell, may be ascribed to the early 19th century. The space below the forestair, which was originally entered from the NW cell, contains a small window-less cell known as the 'black hole'.
The first floor, which was used as the court-room and council-chamber, has a blocked fireplace in its SE wall and inserted storage-cupboards at the NW end. Access to the second floor, which rises into the roof-space, is provided by a wooden staircase entered from the first-floor vestibule. This vestibule area is enclosed within masonry piers rising from ground-floor level to support the clock-tower, which contains a bell said to have been renewed in 1790.
HISTORY
In 1543, in a period of English raids and invasions, the town council of Lauder ordained that there should be a watchman 'on the tolbuith heid'. An English agent reported in 1598 that 'Lord Home yesterday came to Lauder and burnt the tolbooth and took out and killed one WilIiam Lawther that with his brethren had lately hurt one John Cranston, who before had killed their father'.
In 1729 the 6th Earl of Lauderdale gave the burgh £100 for the repair of the school and the tolbooth, and a new clock was made for the steeple in 1735. In 1770 the thatched roof was replaced with slates, but very extensive work was required in 1773 when the building was reported as being ruinous and dangerous, and plans and estimates were obtained by the town council. While council minutes refer to the 'repairing' of the tolbooth, £160 was borrowed for the work, and contracts were made with two wrights and two masons. The appearance of the building suggests that it was largely rebuilt at this time, perhaps re-using earlier masonry and following the original plan. It continued to be used as the town jail until 1843.
Information from ‘Tolbooths and Town-Houses: Civic Architecture in Scotland to 1833’ (1996).
Sbc Note
Visibility: This is an upstanding building.
Information from Scottish Borders Council.








































