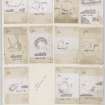Bowerhouse
Fort (Prehistoric)
Site Name Bowerhouse
Classification Fort (Prehistoric)
Canmore ID 54584
Site Number NT45SE 17
NGR NT 4905 5099
Datum OSGB36 - NGR
Permalink http://canmore.org.uk/site/54584
- Council Scottish Borders, The
- Parish Channelkirk
- Former Region Borders
- Former District Ettrick And Lauderdale
- Former County Berwickshire
NT45SE 17 4905 5099.
(NT 4905 5099) Fort (NR)
OS 6" map (1970)
This oval fort measures 270' NE-SW by 170' within two earth-and-stone ramparts and a medial ditch. The outer rampart has been entirely ploughed down on the N but is 3' high where best preserved while the inner rampart is 6' in maximum height, in the NW. There is an entrance in the NE but this may be secondary. The interior is rocky and has been quarried.
RCAHMS 1915
This fairly well-preserved fort is at present covered by a plantation. As stated, the defences consist of two strong stony ramparts with a medial ditch, best preserved in the NW. It is situated on the edge of a broad spur overlooking the valley to the E.
Visited by OS (JD) 15 February 1955
This fort is generally as described.
Visited by OS (BS) 1 August 1975
Field Visit (17 October 1908)
29. Fort, Bowerhouse.
Situated about 1/3 mile west-north-west of the farm-steading of Bowerhouse, at an elevation of 1000 feet above the sea, enclosed, and planted with trees, is a fort (fig. 11), oval in form, measuring 270 feet by 170 feet, contained within two concentric mounds measuring 26 feet from crest to crest, and separated by a trench. The inner mound, at its highest point towards the northwest, is about 6 feet high to the outside, the outer one considerably less. The ramparts are of earth and stone. There is an entrance towards the north-east, which may, however, be secondary. Where the outer rampart on the north side has been situated in the adjacent field, it has been entirely ploughed down. The interior is rocky, and has suffered from quarrying.
See Antiquaries, xxix. p. 136; History of Channelkirk, p. 656.
RCAHMS 1915, visited 17 October 1908.
OS Map: Ber., xiii. SE
Field Visit (25 August 1952)
This site was included within the RCAHMS Marginal Land Survey (1950-1962), an unpublished rescue project. Site descriptions, organised by county, are available to view online - see the searchable PDF in 'Digital Items'. These vary from short notes, to lengthy and full descriptions. Contemporary plane-table surveys and inked drawings, where available, can be viewed online in most cases - see 'Digital Images'. The original typecripts, notebooks and drawings can also be viewed in the RCAHMS search room.
Information from RCAHMS (GFG) 19 July 2013.
Note (13 January 2016 - 17 August 2016)
This fort is situated on the leading edge of a slight terrace on the NE flank of Collie Law above Bowerhouse and was formerly incorporated into a small walled enclosure and planted with trees. Oval on plan it measures about 75m from NE to SW by 45m transversely (0.28ha) within twin ramparts and a substantial medial ditch. About 1894 David Christison (1895, 136) observed traces of drystone facing to the inner rampart where it had been broken through by a quarry, probably on the S. Another larger quarry has been dug into the E quadrant of the rocky interior, which is otherwise featureless. The entrance is on the NE.
Information from An Atlas of Hillforts of Great Britain and Ireland – 17 August 2016. Atlas of Hillforts SC3946
Sbc Note
Visibility: This is an upstanding earthwork or monument.
Information from Scottish Borders Council
























