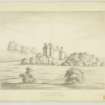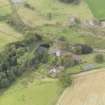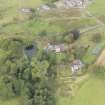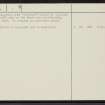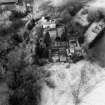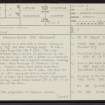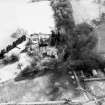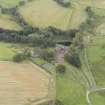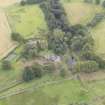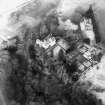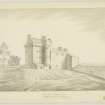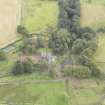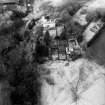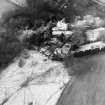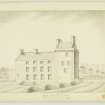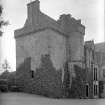Cakemuir Castle
Armorial Panel (16th Century), Tower House (16th Century)
Site Name Cakemuir Castle
Classification Armorial Panel (16th Century), Tower House (16th Century)
Alternative Name(s) Kakemuir
Canmore ID 54552
Site Number NT45NW 1
NGR NT 41185 59114
Datum OSGB36 - NGR
Permalink http://canmore.org.uk/site/54552
- Council Midlothian
- Parish Crichton
- Former Region Lothian
- Former District Midlothian
- Former County Midlothian
NT45NW 1.00 41185 59114
NT45NW 1.01 41251 59073 Walled Garden
NT45NW 1.02 41270 59106 Stables
NT45NW 1.03 41265 59090 Gardeners Cottage
For Queen Mary's Tree, see NT45NW 2.
(NT 4126 5909) Cakemuir Castle (NR) (Restored)
OS 6" map (1957)
Cakemuir Castle is a mid-16th c tower, oblong on plan, 30' E-W by 24 1/2' and four storeys high. It has a turret stair projecting from the N wall. The only provision for defence was a series of gun-loops on the fourth floor, now built up. On the E gable is a heraldic shield, removed from above the original entrance, bearing the Wauchope arms: Adam Wauchope of Cakemuir is on record in 1565. Tranter notes that there have been additions, 18th c and later, to the W side, and that the whole building is still occupied and in excellent condition. Bell alleges that Cakemuir Castle superseded an earlier fortalice, named Black, Castle (NT45NW 11) on the opposite side of the burn.
RCAHMS 1929, visited 1915; N Tranter 1962; D MacGibbon and T Ross 1887; Bell 1893
NT 4120 5912. The proprietor of Cakemuir Castle, Mr M M Scott, suggests that 'restored' should be retained with the published name as the tower was considerably restored about 1949. It remains as described above.
Visited by OS (WDJ) 15 December 1964
Cakemuir Castle is occupied and in excellent condition.
Visited by OS (SFS) 12 August 1975.
NT 4118 5911 Cakemuir Castle is a 16th-century tower house with later additions forming an L-shaped plan. A standing building survey of the domestic west-facing elevation recorded blocked windows and building fabric prior to the erection of a new extension. An archaeological evaluation carried out on the footprint of the site of the new building revealed no archaeological features.
Sponsor: Mr R Douglas-Millar
Michael Cressey, 2006.
NMRS REFERENCE
Owner: M M Scott.
Mid 16th century tower with 18th century and later additions.
I G Lindsay Collection W/352
Field Visit (23 June 1915)
Cakemuir Castle.
This structure, a mid-16th-century tower, is distant about 4 miles south-south-east of Pathhead and stands high on the eastern slope of a sheltered and secluded valley formed by the Cakemuir Burn amid the dreary moorlands that rise to the Soutra ridge. The tower is an oblong on plan, measuring externally 30 feet 2 inches from east to west by 24 feet 7 inches from north to south, and has a turret, circled on plan for the greater part of its height, projecting from the north wall to contain the stair. From the west wall there projects an 18th-century wing, which in its turn has been added to within recent years. Below the wall-head the tower contains four storeys, each of one apartment, which are reached by the spacious wheel-stair. The wallhead is surmounted by a parapet, with walk borne on moulded corbels, that butts against the stair-tower, which, at this level, develops to an oblong on plan and terminates in a cap-house with crow-stepped gables. Within the parapet-walk rises a steeply pitched roof covered with slates, beneath which is a garret lit from windows in the east and west gables. These gables are crow-stepped, and in each is a chimney-stalk. In the west gable, on either side of the chimney, is a roofed watch-box with a stone seat for the occupant. These boxes or recesses overlook the country to south and east. The only provision for defence was a series of gun-loops on the fourth floor, which are now built up. The floors are of wood.
The tower seems to have been ruinous when the present family acquired the property, but to-day it is in good repair and is in occupation. The parapet has been restored, and a new roof has been formed at a pitch less steep than the original. The door between the basement and the staircase has a wrought-iron handle and plate of the 17th century.
HERALDIC PANEL. On the outside of the east gable is placed a panel which was removed from above the original entrance. It has a shield bearing Wauchope arms - a chevron between two mullets in chief and a garb in base. Adam Wauchope of Cakemuir is on record in 1565. Pitcairn's Criminal Trials, i, Part iii, p.468.
RCAHMS 1928, visited 23 June 1915.
Photographic Survey (1956)
Photographic survey by the Scottish National Buildings Record in 1956.
Standing Building Recording (July 2006 - October 2006)
NT 4118 5911 Cakemuir Castle (NT45NW 1.00) is a 16th-century tower house with later additions forming an L-shaped plan. A standing building survey of the domestic W-facing elevation in July 2006 in advance of the erection of a new extension recorded blocked windows and building fabric. An evaluation in October 2006 on the footprint of the new building site revealed no archaeological features.
Archive to be deposited with NMRS, report with Midlothian SMR.
Sponsor: Mr R Douglas-Miller
M Cressey 2006






















