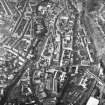 |
On-line Digital Images |
SC 1667977 |
RCAHMS Aerial Photography |
Oblique aerial view. |
1982 |
Item Level |
|
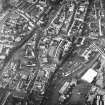 |
On-line Digital Images |
SC 1667978 |
RCAHMS Aerial Photography |
Oblique aerial view. |
1982 |
Item Level |
|
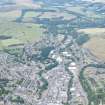 |
On-line Digital Images |
DP 280790 |
Historic Environment Scotland |
Oblique aerial view. |
14/7/2018 |
Item Level |
|
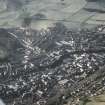 |
On-line Digital Images |
SC 1938587 |
John Dent |
Oblique aerial view. |
1992 |
Item Level |
|
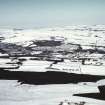 |
On-line Digital Images |
SC 1938623 |
John Dent |
Oblique aerial view. |
1991 |
Item Level |
|
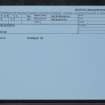 |
On-line Digital Images |
SC 2447440 |
Records of the Ordnance Survey, Southampton, Hampshire, England |
Galashiels, General, NT43NE 36, Ordnance Survey index card, Recto |
1958 |
Item Level |
|
|
Prints and Drawings |
DPM 1860/35/1 |
Records of Dick Peddie and McKay, architects, Edinburgh, Scotland |
Villa for William Laidlaw.
Plans, sections and elevations. |
2/1869 |
Batch Level |
|
|
Prints and Drawings |
DPM 1870/47/1 |
Records of Dick Peddie and McKay, architects, Edinburgh, Scotland |
House for James Cochrane.
Plans, sections and elevations. |
9/1877 |
Batch Level |
|
|
Prints and Drawings |
DPM 1870/47/2 |
Records of Dick Peddie and McKay, architects, Edinburgh, Scotland |
House for James Cochrane.
Plans, sections and elevations of later addtions and gate lodge. |
c. 1878 |
Batch Level |
|
|
All Other |
551 2297/4 |
Records from John Herdman Reid, Architect, Edinburgh |
A collection of photographic slides of buildings in Scotland |
1954 |
Batch Level |
|