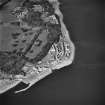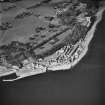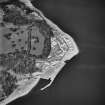Wemyss Castle
Hospital (First World War), Sundial(S) (Period Unknown), Tower House (16th Century)
Site Name Wemyss Castle
Classification Hospital (First World War), Sundial(S) (Period Unknown), Tower House (16th Century)
Alternative Name(s) Wemyss Castle Policies; The Hall Of The Wemyss; Wemyss Castle Auxiliary Hospital
Canmore ID 53957
Site Number NT39NW 14
NGR NT 32930 95150
Datum OSGB36 - NGR
Permalink http://canmore.org.uk/site/53957
- Council Fife
- Parish Wemyss
- Former Region Fife
- Former District Kirkcaldy
- Former County Fife
NT39NW 14.00 3293 9515.
NT39NW 14.01 NT 3276 9526 Farmsteading
NT39NW 14.02 NT 3286 9505 Dovecot
NT39NW 14.03 NT 3293 9515 Stables
NT39NW 14.04 NT 3295 9527 The Red House
NT39NW 14.05 NT 32813 95493 Gardeners Cottage (Number 1 Cottage)
NT39NW 14.06 NT 32845 95529 Number 2 Cottage
NT39NW 14.07 NT 32850 95534 Number 3 Cottage
For East Lodge and gate piers (NT 3323 9633), see NT39NW 17.
(NT 3293 9515) Wemyss Castle (NR)
OS 6" map, (1966)
Wemyss Castle: This castle, known also as 'The Hall of the Wemyss' and as a 'palace', is an extensive but composite mansion. The oldest part, which is the oblong tower forming a re-entrant in the W front, has been greatly altered and may be considered as not later than the end of the 15th century. The original castle probably occupied only the northern part of the site now built upon, and until the 17th century there were no buildings S of the tower. In the early 16th century, the enclosing walls were rebuilt with a salient round tower on the SE, a rounded projection at the E angle, and a vaulted entrance set between the main tower and that on the SE. In the 17th century, an extension was made on the outside southwards from the SE tower. A westward returning wing was added to this in 1670, and in the 19th century the space between this and the main tower was built over.
RCAHMS 1933.
Wemyss Castle is as described above. Permission was not granted to view this mansion closely. Reconstruction work is at present being carried out: the 19th century porch (on the W front) being demolished and the 17th century frontage being exposed. The remainder of the building, as far as can be ascertained, is in very good condition.
The tower in the gardens of the castle is a tall, slender edifice with a crenellated parapet. It would appear to be a dovecot and is still in use as such. It is of rubble construction and apparently quite old.
Visited by OS (J L D) 6 October 1954.
Wemyss Castle is as described.
Visited by OS (J P) 21 June 1974.
Site recorded by Maritime Fife during the Coastal Assessment Survey for Historic Scotland, Kincardine to Fife Ness 1996
NT39NW 14.00 3293 9515.
NT39NW 14.01 NT 3276 9526 Farmsteading
NT39NW 14.02 NT 3286 9505 Dovecot
NT39NW 14.03 NT 3293 9515 Stables
NT39NW 14.04 NT 3295 9527 The Red House
NT39NW 14.05 NT 32813 95493 Gardeners Cottage (Number 1 Cottage)
NT39NW 14.06 NT 32845 95529 Number 2 Cottage
NT39NW 14.07 NT 32850 95534 Number 3 Cottage
For East Lodge and gate piers (NT 3323 9633), see NT39NW 17.
See also Castle Wemyss Renfrewshire
ARCHITECT: Robert W. Billings c.1850
NMRS Print Room
W Schomberg Scott Photograph Collection Acc no 1997/39
View of sundial
REFERENCE:
Designs (plans) for gothicising castle, 1896 - probably held at Castle Wemyss
Wemyss Castle, Factor's House:
REFERENCE:
PLANS: Dick Peddie and McKay, Edinburgh additions and alterations
Peddie and Kinnear 1873 - 75
Sundials at Wemyss Castle:
A bronze horizontal sundial stored inside the castle was viewed by Dr Andrew Somerville in 1985.
The obelisk sundial that was photographed by Dr Somerville in 1985 at Wemyss Castle was moved back to Invermay during the 1990s. A sundial indicated on the terrace southwest of the castle on the OS provisional edition (1931 - 1969) at NT32909 95088 was probably this obelisk. For its site at Invermay see NO01NE 85.05.
A Cassells, 21 May 2009, updated 02 September 2010.
Field Visit (23 May 1928)
Wemyss Castle.
This castle, known also as "The Hall of the Wemyss” (1), and as a "palace" (2) is an extensive but composite mansion standing on the raised beach rather more than a quarter of a mile north of West Wemyss. The oldest part, which is the oblong tower forming a re-entrant in the west front, has been so altered that its date cannot be exactly determined; it may, however, be considered as not later than the end of the 15th century. The original arrangement is also doubtful. The area between the tower and the cliffs on north and east was probably enclosed by curtain walls, in places supporting lean-to buildings, and the lowest part of the present south wall-that is, all from the foundation up to the external offset-as well as the drum-tower covering the north-west angle of the enclosure may be the remains of these structures. If so, the original castle occupied only the northern part of the site now built upon, and, until the 17th century, there were no buildings south of the tower.
In the early 16th century, to judge by such detail as remains, the walls of enclosure were rebuilt with a salient round tower on the southeast, a rounded projection at the eastern angle, and a vaulted entrance set between the main tower and that on the southeast. Above this entrance, which still survives within later building, is a panel containing a coat of arms flanked both at top and at bottom by the initials D.V. in 16th-century lettering, which evidently stand for Sir David Wemyss of Wemyss and David his heir. As the father was killed at Flodden in 1513 and the son died before 1544, it seems likely that the re-building of the outer walls was begun by Sir David after the creation of the Barony of Wemyss in 1511,and was continued after his death by his son. The margin of the panel bears the date 1421, but, while the Arabic figures are of 15th-century character, the date is obviously an addition. The arms comprise an esquire's helm, having a swan with wings expanded for crest, and a shield bearing four lions rampant, probably intended to represent: Quarterly, 1st and 4th, a lion rampant [gules] for Wemyss, and 2nd and 3rd, a lion rampant [sable] for Glen or Mortimer of Inchmartine, the arms being therefore subsequent to 1423 (3).
The construction of the entrance shows that there was at least one chamber above it. Against the curtain-walls on north, east, and west lay other buildings, which with the tower enclosed a small courtyard. These buildings were three-storeyed and rise to the 16th-century wall-head, which is visible on north and east, where it is surmounted by a corbel course of two patterns, the chequered type resembling that on the east side of Linlithgow Palace. The wall-heads and upper storeys were originally served by turnpikes, one in the south-east tower and a second beside the northwest tower, but these had latterly to be supplemented by others, when the buildings, apart from the tower, were enlarged so far as space was available. The main tower was remodelled to some extent in the 16th and 17th centuries. By the beginning of the 17th century, the courtyard had become so restricted that additional accommodation could only be provided by raising the outer buildings two storeys, and an extension undertaken in 1640 had to be made towards the outside southwards from the southeast tower. This extension was carried to its present termination probably within the next decade. A wing returning westward was added to it in 1670, and in the 19th century the space between this and the main tower was built over.
Most of the castle is constructed of rubble, covered with harling, but the main tower is of ashlar in courses fairly cubical and measuring on an average 18 by 20 inches. On the west front, amid modern masonry, is a carved panel, apparently inserted, representing a female bust in 16th-century costume. The entrance lintel of the turnpike at the south side of the castle is inscribed W.1652 H.F. C.W.* On the south gable of the 17th-century extension is a stone seat. The pediment has a finial dated 167[1]and probably contained a coat of arms, but only the coronet and an initial E remain. Belowt hese appear in monogram on a panel the initials D.M.L.W., which may stand for David, second Earl of Wemyss (r649-1679) and his heiress, Lady Margaret, Countess of Wemyss (1672-1705). The former made the southern additions to the castle and laid out terraces and gardens, being recorded as having enlarged in 1670 the "ould holl (hall) in West Wemyss" (4). A detached panel of the 16th century is preserved within the castle. It is incomplete and bears the lower part of a figure supporting a shield parted per pale: dexter, on a bend three mascles, sinister, quarterly, 1st and 4th, two bars, 2nd and 3rd, a bend.
In the interior, although so much has been altered, there remain certain details to which attention may be drawn. The ground floor of the buildings on the east and that of the main tower are vaulted. The entrance to the main tower was situated in the north wall and opened into a lobby formed within the 9-foot wall. Opposite the entrance lay the access to the ground floor, while on the east side of the lobby a passage, probably having steps, led to the turnpike still remaining within the northeast angle of the tower. The 16th-century kitchen most likely lay against the north wall of the enclosure. An angled passage on the northside of the courtyard leads downward and terminates in the ground floor of the north-west tower, which is a vaulted chamber with a sloping floor, usually considered to be a 'bottle' dungeon but more probably a game larder. A similar construction is found at Monimail Tower. At the northern end of the 17th-century extension is a stately scale-and-platt staircase of oak, dating from the same century. It rises within oak-panelled walls from the ground to the second storey or top floor. In the chapel, which is modern and has been formed within the17th-century kitchen, are preserved two life-size 15th-century effigies representing a knight clad in plate armour and his lady in contemporary costume, which probably came from the original chapel (cf. No. 542). The south room on the second floor of the extension has a fine 17th century plaster-ceiling enriched with 'stamps' including busts of David and Alexander. The dressing-room within the adjoining south-east tower and the bedroom to the west both contain enriched ceilings, the former having also a modelled plaster frieze. The bedroom immediately north of the south bedroom has walls panelled in pine. This chamber contains an interesting picture of about 1688, representing the neighbouring coast and including both Wemyss Castle and Macduff's Tower.
CARVED PANEL. Within the kitchen premises is a panel of local sandstone, 3 feet 4 inches high by 2 feet 8 inches wide, bearing in relief a representation of the Carrying of the Cross. On the sinister side is the Virgin Mary with St. John behind, each figure being distinguished by a nimbus. There is a shield below, but any device it may have borne is now gone. Cf. Proc. Soc. Ant. Scot., lxii (1927-8), p. 216-17.
RCAHMS 1933, visited 23 May 1928.
(1) Sir W. Fraser, Memorials of the Family of Wemyss of Wemyss, I, p. xxx. (2) A Journey Through Scotland (1723), p. 82. (3) Nisbet, System of Heraldry, p. 282. (4) Scottish Diaries and Memoirs, ed. J. G. Fyfe, M.A., p. 130.
*Helenore (Eleanor) Fleming, Countess of Wemyss, the second wife of David, second Earl of Wemyss
Project (March 2013 - September 2013)
A project to characterise the quantity and quality of the Scottish resource of known surviving remains of the First World War. Carried out in partnership between Historic Scotland and RCAHMS.




































































































