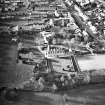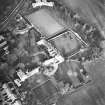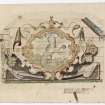Musselburgh, High Street, Pinkie House
School (20th Century), Tower House (16th Century)
Site Name Musselburgh, High Street, Pinkie House
Classification School (20th Century), Tower House (16th Century)
Alternative Name(s) Loretto School; Pinkie House Policies
Canmore ID 53873
Site Number NT37SW 4
NGR NT 34880 72651
Datum OSGB36 - NGR
Permalink http://canmore.org.uk/site/53873
First 100 images shown. See the Collections panel (below) for a link to all digital images.
- Council East Lothian
- Parish Inveresk (East Lothian)
- Former Region Lothian
- Former District East Lothian
- Former County Midlothian
NT37SW 4.00 34880 72651
(NT 3490 7267) Pinkie House (NR)
OS 6" map (1958).
NT37SW 4.01 NT 34877 72668 Draw Well
NT37SW 4.02 Centred NT 349 726 Garden
NT37SW 4.03 NT 34863 72765 Stables
See also:
NT37SE 39 NT 3508 7286 Dovecot
NT37SE 84 NT 3504 7256 Icehouse
NT37SW 109 NT 3483 7279 Lodge and date piers
Non-Guardianship Sites Plan Collection, DC28436, 1909.
NMRS REFERENCE
Architect: William Burn 1825. Alterations and additions.
Owner: Loretto School
(Undated) information in NMRS.
Pinkie House, a handsome mansion, was built in 1613 by Alexander Seton, Earl of Dunfermline. In it, he incorporated a 16th c L-shaped house which may well include the nucleus of a still earlier fortalice (N Tranter 1962), which now forms the N end of the main block. The main block contains 3 storeys, with the square tower being 5 storeys high. Though the RCAHMS consider the W wing also the work of Seton, the SDD state that it was added c. 1700. It is 2 1/2 storeys high.
The additions to the W side of the main block date to c. 1800. The interior, used by Loretto School since 1951, has been considerably modernised.
D MacGibbon and T Ross 1887; RCAHMS 1929, visited 1920; SDD List 1964
Pinkie House (name confirmed), mainly a considerably renovated 17th century mansion, incorporating earlier work on the N, is as described. There is a stone midway along the E wall bearing the date 1697.
Visited by OS (BS), 14 August 1975.
This building has been extensively recorded and described elsewhere, including the RCAHMS Inventory, but this survey paid particular attention to photography of the painted ceiling in the gallery on the first floor, executed in the early 17th century for Alexander Seton. Executed in tempera, the painting embellishes a vaulted ceiling lined with boards and extends some 85 m by 6m showing a range of fictive architectural motifs within which are set images illustrative of proverbs, literary and religious themes.
This site was recorded as part of the Listed Buildings Recording Programme (LBRP) for 1999-2000.
Information from RCAHMS (NMC), 2002.
Field Visit (11 October 1920)
Pinkie House.
Towards the eastern end of Musselburgh High Street a Renaissance gateway marks the approach to Pinkie House (Fig.107), standing within a wooded park of some 40 acres. The house is still inhabited, although the building is mainly the work of Alexander Seton, Earl of Dunfermline, who died in 1622. Seton was a great builder and had already reconstructed Fyvie Castle before commencing operations at Pinkie.
There was an L-planned house of the 16th century standing on the site, and this he incorporated; it forms the northern end of the east wing. The new house was laid out in the fashionable mode round a courtyard, which to south and east was enclosed by structures and to north and west by boundary walls. The eastern wing was completed, and so was a portion of the other, but this latter wing was evidently intended to be longer and higher than it now is. A probable explanation of the curtailment of the scheme is afforded by the inscription recorded as existing on the front of the house, but now obscured by a screen of modern work; DOMINUS ALEXANDER SETONIUS HANC DOMUM ÆDIFICAVIT NON AD ANIMI SED FORTUNARUM ET AGELLI MODUM 1613 ("Alexander, Lord Seton, built this house in 1613, not as he would have wished, but according to the measure of his means and estate").
The east range was the house proper, and comprises a vaulted substructure with two upper storeys. The subsidiary south range also has a vaulted basement, but above this there are only one upper floor and an attic. The wing which projects from the east range and belongs to the original house, is carried considerably above the main roof as a tower, and contains, besides a chamber on each floor, a spacious turnpike, which ascends to the second floor; the three tower-rooms above are reached by a turret staircase, corbelled out in the north-west re-entrant angle, which rises to the platform roof, crested with an embattled parapet, where it terminates in a cap-house with an ogival roof. Roofs of similar form surmount the two small turrets which Seton threw out at the western angles of the tower.
Externally the building is plain. It is built of rubble and once was harled. The great lengths of walling are emphasised by the use of horizontal string-courses. At either end of the eastern range are features of note-on the north the two rectangular turrets corbelled out at the angles and linked by a parapet and walk, Andon the south the beautiful oriel, which is carried up for three storeys. The ground tier of the latter has been altered to improve the lighting of the room within. In Scotland oriel windows are uncommon, and this example, which is one of the finest in the country, is quite English in character.
[for a full architectural description see RCAHMS 1929 pp. 81-6]
HISTORICAL NOTE. Alexander Seton was the third surviving son of George, seventh Lord Seton. He was raised from the bench to be Lord President of the Court of Session in 1593, was created Lord Fyvie in 1597, and Earl of Dunfermline in 1605. In 1607 he married, as his third wife, Margaret Hay, daughter of James, seventh Lord Yester and sister of John, first Earl of Tweeddale. He died at Pinkie in 1622. The fourth Earl of Dunfermline was forfeited in 1690 for adherence to James II. Pinkie, as part of Inveresk, had belonged of old to the Abbey of Dunfermline. A rental of the second half of the 16th century specifies the "fortalice of Pinkie’. -Reg. de Dunfermlyn, No. 464, and p. 465.
RCAHMS 1929, visited 11 October 1920.
Photographic Survey (May 1953)
Photographic survey by the National Buildings Record Scottish Council in May 1953.
Publication Account (1996)
Nearby stands Pinkie House figures 15 & 23.D. Although now functioning as part of the policies of a school, it is a strong and attractive reminder of Musselburgh's past and its close links with Dunfermline Abbey, as one of its abbatial burghs (see pp 16- 1 7 & pp 26- 7). The oldest part of the house is the central tower which was constructed in the sixteenth, or possibly fifteenth, century as a residence for the abbots of Dunfermline. The siting of the house probably reflected a desire on the part of the abbot to be close to his burgh, with the convenience it offered, but sufficiently removed as to be undisturbed by the populace. The tower house was acquired by Alexander Seton in 1597. He became the first Earl of Dunfermline in 1605 and married Margaret Hay of Vester in 1607. The grand extension undertaken by him c 1613 reflects this marriage: throughout the house the initials AS.ED and AS.MR can be seen. At the south end of the range he added a bay window, a novel import from England, and a tangible reminder of the impact of the recent union of the crowns. It was to this house that Charles I came as a child before his departure south in 1604. The second floor of the new range was taken up with a seventy-eight foot (24 m) long gallery, with an elaborately painted ceiling. It is quite possible that the walls were likewise painted originally and that windows on the west side gave extra light, although these are now lost through subsequent extensions in the nineteenth century by William Burn. After the battle of Prestonpans in 1745, this gallery was to serve as a casualty station for the wounded troops of Prince Charles Edward Stewart. Apart from this painted ceiling, Pinkie has some of the finest seventeenth-century ceilings in Scotland and was considered by contemporaries as one of the most desirable mansion houses in Scotland. The estate passed to the Hays in 1694, on the death of the fourth and last earl. The initials IH on the arched doorway to the eastern garden, a seventeenth-century walled garden, the work also of Seton and still intact, remind the onlooker that this doorway was added by John Hay, the second marquess of Tweeddale, amongst other improvements. In 1778, Pinkie was sold to the Hopes of Craighall, and untimately in 1951, it was purchased by Loretto School.
Information from ‘Historic Musselburgh: The Archaeological Implications of Development’ (1996).
Photographic Survey
Photographic survey of Pinkie House, Musselburgh, by the National Buildings Record Scottish Council in 1947, in addition to drawings.














































































































































































































