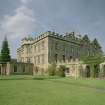 |
On-line Digital Images |
SC 570971 |
|
Newbattle Abbey, view from SW. |
5/1995 |
Item Level |
|
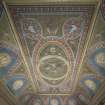 |
On-line Digital Images |
SC 570989 |
|
Newbattle Abbey, first floor, drawing room, view of ceiling. |
5/1995 |
Item Level |
|
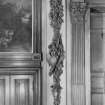 |
On-line Digital Images |
SC 772342 |
|
Detail of carved festoon in drawing room (attributed to Grinling Gibbons).
Digital image of ML 2146 PO. |
1971 |
Item Level |
|
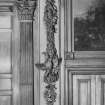 |
On-line Digital Images |
SC 772344 |
|
Detail of carved festoon in drawing room (attributed to Grinling Gibbons).
Digital image of ML 2147 PO. |
1971 |
Item Level |
|
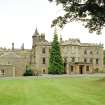 |
On-line Digital Images |
SC 772365 |
|
General view from West.
Digital image of C 54002 CN. |
5/1995 |
Item Level |
|
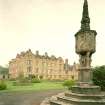 |
On-line Digital Images |
SC 772371 |
|
General view of Newbattle Abbey House and sundial in garden from south east |
5/1995 |
Item Level |
|
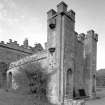 |
On-line Digital Images |
SC 772373 |
|
Detail of East wing.
Digital image of C 54019. |
5/1995 |
Item Level |
|
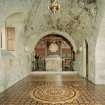 |
On-line Digital Images |
SC 772375 |
|
General view of basement chapel in Newbattle Abbey House, including the parquet floor laid to reproduce the pattern of the original medieval tiles by estate carpenter John Ramsay. |
5/1995 |
Item Level |
|
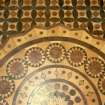 |
On-line Digital Images |
SC 772377 |
|
Detail of parquet floor in basement chapel, laid to reproduce the pattern of the original medieval tiles by estate carpenter John Ramsay.
Digital image of C 54094 CN. |
5/1995 |
Item Level |
|
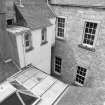 |
On-line Digital Images |
SC 772380 |
|
Elevated view of internal courtyard.
Digital image of C 54025. |
5/1995 |
Item Level |
|
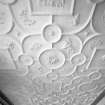 |
On-line Digital Images |
SC 772381 |
|
Interior.
Detail of east part of library ceiling.
Digital image of C 54075. |
5/1995 |
Item Level |
|
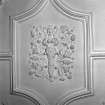 |
On-line Digital Images |
SC 772382 |
|
Interior.
Detail of library ceiling.
|
5/1995 |
Item Level |
|
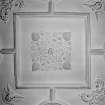 |
On-line Digital Images |
SC 772383 |
|
Interior.
Detail of library ceiling.
Digital image of C 54124. |
5/1995 |
Item Level |
|
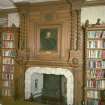 |
On-line Digital Images |
SC 772386 |
|
Interior.
Detail of fireplace and overmantle in first floor library.
Digital image of C 54073 CN. |
5/1995 |
Item Level |
|
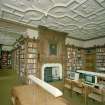 |
On-line Digital Images |
SC 772387 |
|
Interior.
General view of first floor library from west.
Digital image of C 54071 CN. |
5/1995 |
Item Level |
|
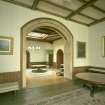 |
On-line Digital Images |
SC 772388 |
|
Interior.
Detail of first floor landing hall from west.
Digital image of C 54045 CN. |
5/1995 |
Item Level |
|
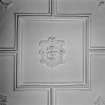 |
On-line Digital Images |
SC 772410 |
|
Interior.
Digital image of detail of mermaid motif on the ceiling of the first floor dining room.
|
5/1995 |
Item Level |
|
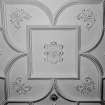 |
On-line Digital Images |
SC 772411 |
|
Interior.
Detail of sunburst motif on the ceiling of the first floor dining room.
Digital image of C 54128. |
5/1995 |
Item Level |
|
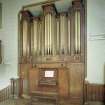 |
On-line Digital Images |
SC 772423 |
|
Interior.
Detail of water-powered organ on ground floor.
Digital image of C 54101 CN. |
5/1995 |
Item Level |
|
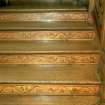 |
On-line Digital Images |
SC 772424 |
|
Interior.
Detail of staircase showing marquetry.
Digital image of C 54108 CN. |
5/1995 |
Item Level |
|
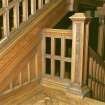 |
On-line Digital Images |
SC 772426 |
|
Interior.
Detail of staircase showing marquetry on ground floor.
Digital image of C 54106 CN. |
5/1995 |
Item Level |
|
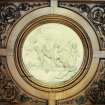 |
On-line Digital Images |
SC 772427 |
|
Interior.
Detail of white marble tondo on main staircase.
Digital image of C 54064 CN. |
5/1995 |
Item Level |
|
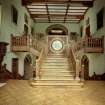 |
On-line Digital Images |
SC 772428 |
|
Interior.
General view of main staircase from the ground floor.
Digital image of C 54043 CN. |
5/1995 |
Item Level |
|
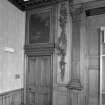 |
On-line Digital Images |
SC 772432 |
|
Interior.
Detail of door and surround in first floor dining room.
|
5/1995 |
Item Level |
|