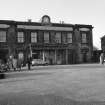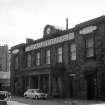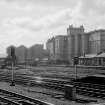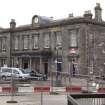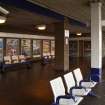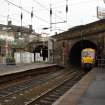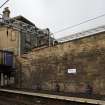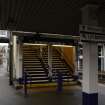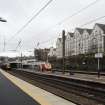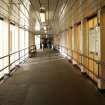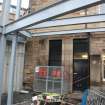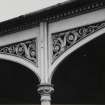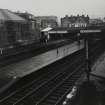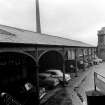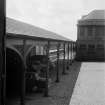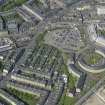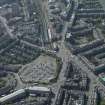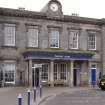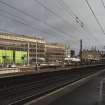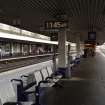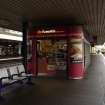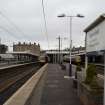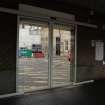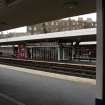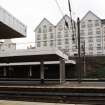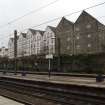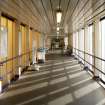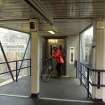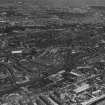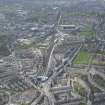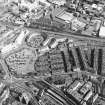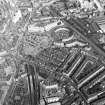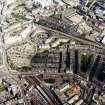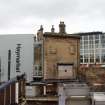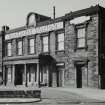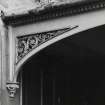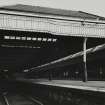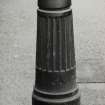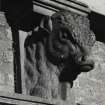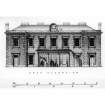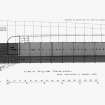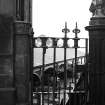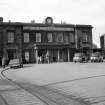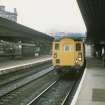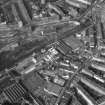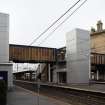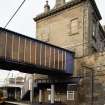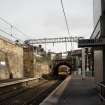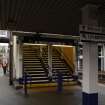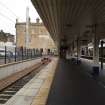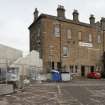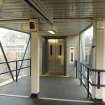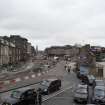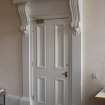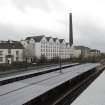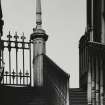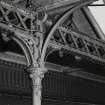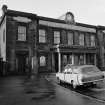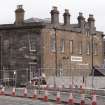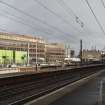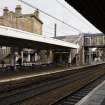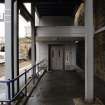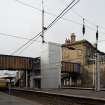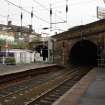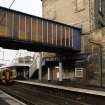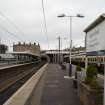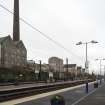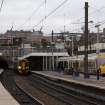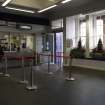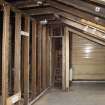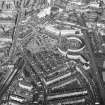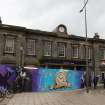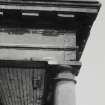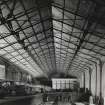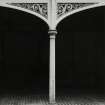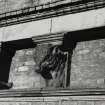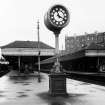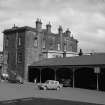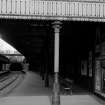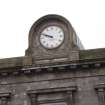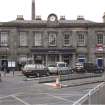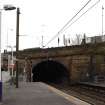Edinburgh, Haymarket Terrace, Edinburgh To Glasgow Railway, Haymarket Railway Station
Railway Station (19th Century)
Site Name Edinburgh, Haymarket Terrace, Edinburgh To Glasgow Railway, Haymarket Railway Station
Classification Railway Station (19th Century)
Alternative Name(s) Edinburgh, Haymarket Station; Haymarket Terrace Haymarket Station Entrance And Office Block With Steps Railings And Lamp Standard
Canmore ID 52720
Site Number NT27SW 90
NGR NT 24008 73180
Datum OSGB36 - NGR
Permalink http://canmore.org.uk/site/52720
First 100 images shown. See the Collections panel (below) for a link to all digital images.
- Council Edinburgh, City Of
- Parish Edinburgh (Edinburgh, City Of)
- Former Region Lothian
- Former District City Of Edinburgh
- Former County Midlothian
Haymarket Station, built 1840-2 for the Edinburgh and Glasgow Rly. by architect John Miller. Now a 4-platform through station in a cutting with the main offices in a 2-storey and basement, 7-bay building at street level. This is the original office block of 1842, with Doric tetrastyle portico. Behind the main offices is the original 9-bay, cast-iron and wood train shed, now used as a car park. The present platforms had extensive wood-framed awnings, now cut back, and, in the case of the island platform, wooden waiting rooms. Under threat of redevelopment.
J R Hume 1976.
Haymarket Station, 1840. Originally the head office and terminus of the Edinburgh and Glasgow Rly. by the civil engineer, John Miller (possibly by David Bell who designed station buildings for him in the late 1840's). The lines are on a lower level. Original cobbled platforms and iron train shed (now at Bo'ness) with tie-rod trusses on fluted columns, their brackets tendrilled Neo-Greek. Redevelopment has been stopped but modernization proceeds.
J Gifford, C McWilliam and D Walker 1984.
Haymarket Station was originally planned and built between 1840 and 1842 as the eastern terminus of the Edinburgh and Glasgow Railway Company, one of the principal constituents of the later North British Railway. The designer was John Miller, engineer. The frontal office-block of the present station, and immediately to the W, a train-shed which has been removed to the preserved railway at Bo'ness, represent all that is left of the original terminal station. In 1846 the railway line was extended eastward to Waverley Station, and Haymarket was subsequently converted into a four-platform through-station with two sets of double-tracks.
The remains of the early train-shed consisted of ten surviving bays of an elegant arcaded and canopied structure, originally twelve bays and 239 ft (72.85m) in overall length. The bays were formed with fluted cast-iron columns and elliptical arches with decorated spandrels; the columns were hollow, serving as rainwater conductors, and on the S side of the canopy, where there was no platform, they set on high stone pedestals. The tie-rods of the roof-structure were secured by ornate struts; the apex of each truss incorporates a pendant anthmion leaf, and on the S side the ends rest on carved scrolled brackets.
The office block has a classical 82ft 3in-long (25.07m) and two-storeyed frontage to the station forecourt. It is hip-roofed and its seven bays incorporate slightly advanced end-pavilions and a central tetrastyle portico, all faced in yellowish sandstone ashlar. The openings are emphasised by broad offset margins with scrolled brackets and consoles, and a large circular clock occupies a prominent central position in the block parapet above a mutuled cornice. The main floors are set above a basement at the platform level; there is still an original external stair at the N end, but the interior has been remodelled and modernised.
G D Hay and G P Stell 1986.
See also: NT27SW 90.01 2292 7281 Engine Shed
NT27SW 90.02 centred 2270 7297 and 2000 7164 to 2599 7360 Edinburgh to Glasgow Railway
NT27SW 90.03 2230 7251 Westfield Railway Bridge
ENGINEER: John Miller Opened 1842
Publication Account (1986)
Haymarket Station was originally planned and built between 1840 and 1842 as the eastern terminus of the Edinburgh and Glasgow Railway Company, one of the principal constituents of the later North British Railway. The designer was John Miller, engineer. The frontal office-block of the present station, and immediately to the W a train-shed which has since been removed to the preserved railway at Bo'ness, represent all that is left of the original terminal station. In 1846 the railway line was extended eastwards to Waverley Station, and Haymarket was subsequently converted into a four-platform throughstation with two sets of double tracks.
The remains of the early train-shed consisted of ten surviving bays of an elegant arcaded and canopied structure, originally twelve bays and 239 ft (72.85m) in overall length. The bays were formed with fluted cast-iron columns and elliptical arches with decorated spandrels; the columns were hollow, serving as rainwater conductors, and on the S side of the canopy, there there was no platform, they were set on high stone pedestals. The tie-rods of the roof-structure were secured by ornate struts; the apex of each truss incorporates a pendant anthemion leaf, and on the S side the ends rest on carved scrolled brackets.
The office block has a classical 82 ft 3 in-long (25.07m) and two-storeyed frontage to the station forecourt. It is hip-roofed and its seven bays incorporate slightly advanced end-pavilions and a central tetrastyle portico, all faced in yellowish sandstone ashlar. The openings are emphasised by broad offset margins with scrolled brackets and consoles, and a large circular clock occupies a prominent central position in the block parapet above a mutuled cornice. The main floors are set above a basement at the platform level; there is still an original external stair at the N end, but the interior has been remodelled and modernised.
Information from ‘Monuments of Industry: An Illustrated Historical Record’, (1986).
Field Visit (12 July 2011)
A field visit was made to Haymarket Station by TBS staff to assess the site for recording prior to a comprehensive refurbishment and redevelopment of the station complex.
A photographic survey of the complete site will be carried out prior to works commencing.
Desk Based Assessment (1 May 2011)
A desk based assessment of this building was made by RCAHMS Threatened Building Survey following receipt of a survey proposal.
The site will be prioritised for a field visit by TBS staff.
Standing Building Recording (18 September 2012 - 25 February 2014)
Headland Archaeology was commissioned by Morgan Sindall to undertake a programme of archaeological monitoring and historic building recording during a major capacity enhancement project at Haymarket Station, Edinburgh.
The historic building recording documented many changes made to the ground floor, basement and sub-basement of the existing station building and a series of rooms adjacent to Platform 4. These could mostly be tied to major renovations in 1894 and 1984.
Funder: Morgan Sindall
Headland Archaeology Ltd
Trial Trench (18 September 2012 - 25 February 2014)
The monitoring work concentrated on the site of a former car park to the west of the main station building and revealed a number of features relating to the 19th century railway station, including an earlier railway alignment and foundations for adjacent platforms and buildings. The potential for earlier remains was found to be very low due to substantial truncation caused by the construction and expansion of the railway during the mid to late 19th century.
Information from Jürgen van Wessel (Headland Archaeology) May 2014. OASIS ID: headland1-175801
Project (18 September 2012 - 25 February 2014)
Headland Archaeology was commissioned by Morgan Sindall to undertake a programme of archaeological monitoring and historic building recording during a major capacity enhancement project at Haymarket Station, Edinburgh.
Information from Jürgen van Wessel (Headland Archaeology) May 2014. OASIS ID: headland1-175801










































































































