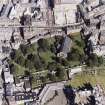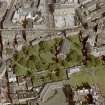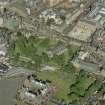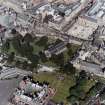Edinburgh, 23-25 Chambers Street, Crown Office
Court House (20th Century), University (19th Century)
Site Name Edinburgh, 23-25 Chambers Street, Crown Office
Classification Court House (20th Century), University (19th Century)
Alternative Name(s) Cowgate; Heriot-watt University; Phrenological Musueum; Sheriff Court House
Canmore ID 52500
Site Number NT27SE 451
NGR NT 25776 73369
Datum OSGB36 - NGR
Permalink http://canmore.org.uk/site/52500
- Council Edinburgh, City Of
- Parish Edinburgh (Edinburgh, City Of)
- Former Region Lothian
- Former District City Of Edinburgh
- Former County Midlothian
NT27SE 451.00 25776 73369
NT27SE 451.01 2579 7336 James Watt Statue
NT27SE 451.02 2572 7340 Watching Brief
Undergoing conversion to Sherriff Court building, 1990.
ARCHITECT: David Cousin 1876
David Rhind 1872-4
John Chesser 1885-6 -reconstruction
E J MacRae 1931-5 -Cowgate Development
R D Henderson 1878 -Medical classrooms
Converted to Crown Office and Sheriff Court House circa 1990.
NMRS Print Room, Inglis Photograph Collection, Acc No 1994/90
Heriot Watt building during construction, photograph 1930's or 40's (E J MacRae)
REFERENCE: NMRS HISTORICAL FILE
4 pages of text giving details of background to development of site at Chambers Street plus one sheet with site plan by Andrew Rollo, 1948 -FILED UNDER "HERIOT-WATT COLLEGE, CHAMBERS STREET"
REFERENCE: HERIOT WATT UNIVERSITY ARCHIVES
Photographs of buildings, premises, etc:
HWC8/3/1 : 1 volume containing 22 prints of Heriot Watt College in 1900
HWC8/3/2 : 2 mounted prints of Mechanical Engineering Department in Chambers Street building (?) pre-1908
HWC8/3/3 : 2 mounted prints (and 2 copies) of Mechanical Engineering workshop in Chambers Street, pre-1908
HWC8/3/4 : 8 mounted prints and one negative of new Mechanical Engineering laboratories in 1908
HWC8/3/5 : 2 prints of Mechanical Engineering laboratories in 1908 (possibly copies of older (lost) originals?)
HWC8/3/6 : 1 print of munitions workers at work in College in 1916 (with copy of Principal Laurie's description of munitions work in the College)
HWC8/3/7 (GN) : 13 glass negatives of printing department in Chambers Street, pre-1935
HWC8/3/8 (GN) : 1 glass negative of unidentified classroom in Chambers Street building circa 1930
HWC8/3/9 : 2 prints (and one copy) of "Corners in the garden of Heriot-Watt College, October 1934" -the site of the Cowgate block (first extension)
HWC8/3/10 : 8 prints of construction of the Cowgate block circa 1934/5
HWC8/3/11 : 3 prints of demolition and construction on site of Cowgate block in 1934/5
HWC8/3/12 : 2 prints of printing department in Cowgate block circa 1935
HWC8/3/13 : 27 mounted prints of site of second extension, during demolition of 1908 Engineering laboratories soon after completion of first extension circa 1936
HWC8/3/14 (GN) : 7 prints of Cowgate block: 4 of printing department; one of external view; one of stairwell (Cowgate entrance); one unidentified (with 2 glass negatives) in 1930
HWC8/3/15 (GN) : 1 glass negative of gymnasium in Cowgate block circa 1935
HWC8/3/16 (GN) : 6 glass negatives of Library in Chambers Street (now Principal's Room), pre-1938
HWC8/3/17 (GN) : 1 glass negative of exterior of Chambers Street building, possibly 1930
HWC8/3/18 : 3 negatives: one of Electrical Engineering laboratory; 2 of Mechanical (or Electrical) Engineering laboratory, 1930's
HWC8/3/19 : one print (and negative) of Library in second extension circa 1938
HWC8/3/20 : 2 prints of second extension: one of Students' Common Room; one of Physics laboratory, post-1938
HWC8/3/21 : 4 prints (and one copy and 4 negatives): a) Women's Common Room in second extension; b) dining hall in Cowgate block (later altered, when Department of Brewing and Biological Sciences was built above); c) Elementary laboratory, Electrical Engineering, Chambers Street, post-1938. (All later Library, c) now Snack Bar)
HWC8/3/22 : 3 prints of foundations for third extension, 1950's
HWC8/3/23 : 3 prints (and 2 negatives) of Mining Department in Grassmarket, and Beam Engine situated outside, post-1953
HWC8/3/24 : 3 prints (and 2 copies) of Chemistry laboratories in Chambers Street, dates unknown-possibly 1950s or 1960s
HWC8/3/25 : One print of Physics department in Chambers Street showing Mr Stewart Brown, 1960's
HWC8/3/26 : One print of second extension to Mechanical Engineering department in Chambers Street showing Mr J Landon, 1960's
HWC8/3/27 : One print of Pharmacy department in Grassmarket, 1960's
HWC8/3/28 : One print of Computer Science department in Chambers Street showing Mr A Balfour, 1960's
HWC8/3/29 : 2 prints of Optics (Physics Department) in Chambers Street, 1960's
HWC8/3/30 : 3 prints of Brewing and Biological Sciences department in Cowgate block circa 1963
HWC8/3/31 : One print (and one copy) and one negative of a drawing of Brown Square House circa 1960
HWC8/3/32 : Collection of negatives of Library at various stages, used for exhibition material (mostly copies of prints in Nos HWC8/3/13, 14, 16 and 26 above)
[Handwritten note on photocopied catalogue slip to say most of the above have been copied and negatives are available if required].
REFERENCE: HERIOT WATT UNIVERSITY ARCHIVE
Paintings, drawings, etc of buildings, grounds, etc:
HWC8/4/1 : Artist's impression of first extension (Cowgate block), signed "A.R.", 12 January 1933
HWC8/4/2 : Artist's impression of Chambers Street with first-third extensions (view from above), signed "A.R.", 19 December 1934
REFERENCE: HERIOT WATT UNIVERSITY ARCHIVE
Plans, etc of buildings and grounds:
HWC8/5/1 : Scottish Office Provisional Order, 1927: the plans referred to in the schedule to the order; 2 plans showing Chambers Street and Grassmarket proposed developments
HWC8/5/2 : Framed plan of Chambers Street site, showing existing buildings and extension work in progress and proposed, October 1929
HWC8/5/3 : 14 Architects' plans for second extension in Chambers Street, 1934
HWC8/5/4 : 4 Architects' plans for third extension in Chambers Street, 1937
HWC8/5/5 : 3 design plans for fitments for lithographic machine room, Printing department, 1939
HWC8/5/6 : 4 Architects' floor plans for first-third extensions circa 1950's
HWC8/5/7 : 7 Architects' plans for extension to Pharmacy building in Grassmarket, 1955
HWC8/5/8 : 7 Architects' plans and one preliminary sketch for alterations to entrance hall and re-planning of general administration in Chambers Street building, 1957
HWC8/5/9 : 28 Architects' plans for Grassmarket development (Mountbatten building), 1962-1963
Project (1997)
The Public Monuments and Sculpture Association (http://www.pmsa.org.uk/) set up a National Recording Project in 1997 with the aim of making a survey of public monuments and sculpture in Britain ranging from medieval monuments to the most contemporary works. Information from the Edinburgh project was added to the RCAHMS database in October 2010 and again in 2012.
The PMSA (Public Monuments and Sculpture Association) Edinburgh Sculpture Project has been supported by Eastern Photocolour, Edinburgh College of Art, the Edinburgh World Heritage Trust, Historic Scotland, the Hope Scott Trust, The Old Edinburgh Club, the Pilgrim Trust, the RCAHMS, and the Scottish Archive Network.
Field Visit (24 September 2002)
Four male keystone heads with cravats and high collars, three around a bay window, the fourth above the window to the immediate right of it. From left to right, heads 1 and 4 are middle-aged balding men with sideburns, head 2 is a very young man with wavy hair, and head 3 is somewhat older (though not as old as 1 and 4) with hair receding around widow's peaks.
Inspected By : D. King
Inscriptions : None
Signatures : None Visible
Design period : c.1880
Information from Public Monuments and Sculpture Association (PMSA Work Ref : EDIN0509)
Field Visit (6 February 2006)
At the top of the building is a naked boy with hammer and block. His right arm is raised above his head, his right hand holding the hammer; his left arm is on the block. He stands with feet and legs apart.
Below, between the windows, are four panels carved with foliage and, in the centre of each panel, from west to east: a flower, a star, a flower, a star.
Above the paired columns of the ground floor are square panels carved with, from west to east: star, flower / star, flower / star, flower / star, flower.
In the middle of the façade above the paired columns is a carved frieze with entwined letters in the centre.
The keystone above the entrance is also carved with the same entwined letters.
The bottom third of the paired columns is carved with stars and flowers within a criss-crossed lattice.
The building was begun by David Rhind for the Watt Institution in 1872. Alterations and extensions were by John Chesser in 1886-8, paid for by George Heriot's Trust. At this time the entrance pavilion was rebuilt. Busts of George Heriot and Leonard Horner were placed above the main door. Additions at the rear were demolished in 1990 as the building was being converted to the Sheriff Court. (Presumably the busts were also removed at this time)
Inspected By : A.A. Campbell
Inscriptions : In applied metal letters:
CROWN OFFICE [This has replaced the letters HERIOT WATT]
In centre of frieze above paired columns (entwined letters): [HERIOT WATT (?)]
On keystone above entrance (entwined letters): [HERIOT WATT (?)]
Signatures : None Visible
Design period : 1886-1888
Information from Public Monuments and Sculpture Association (PMSA Work Ref : EDIN0508)
Field Visit (6 February 2006)
At each end of the building is a low-relief lion, upright and facing front, crowned, with forelegs outstretched. In its left paw it holds a sceptre, in its right a sword. It sits on top of a crown.
Below each of the lions, above the first floor windows, is a frieze with a griffin's head and wing at each end and, between, intertwined leaves, flowers and stars.
On the capitals of the pilasters between the first floor windows are stars and flowers carved in low relief. On the west end of the building the first (west) capital is bare; on the 2nd and 4th are flower, star, flower; on the 3rd are star, flower, star. On the east end of the building all four capitals are carved: 1st and 3rd star, flower, star; 2nd and 4th flower, star, flower.
The east and west ends of the building are by John Chesser in 1886-1888. The stone carving will date from this time. In 1990 the whole building was converted to the Crown Office. The metal lions will have been attached to the façade during this conversion.
Inspected By : A A. Campbell
Inscriptions : On ribbon below crown and lion (one at each end of building), incised letters:
IN DEFENS
Signatures : None Visible
Design period : 1886-1888
Year of unveiling : 1888 / 1990
Information from Public Monuments and Sculpture Association (PMSA Work Ref : EDIN0510)


































