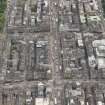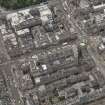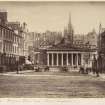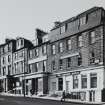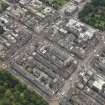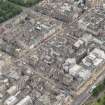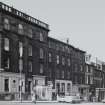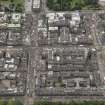Edinburgh, Hanover Street, General
General View
Site Name Edinburgh, Hanover Street, General
Classification General View
Canmore ID 52440
Site Number NT27SE 393
NGR NT 25339 74030
NGR Description from NT 25378 73886 to 25296 74184
Datum OSGB36 - NGR
Permalink http://canmore.org.uk/site/52440
- Council Edinburgh, City Of
- Parish Edinburgh (Edinburgh, City Of)
- Former Region Lothian
- Former District City Of Edinburgh
- Former County Midlothian
NT27SE 393 25339 74030 (from NT 2529 7418 to 2538 7388)
RESIDENTIAL:
Sources: Dean of Guild Bundle 1807 June-December 3.12.1807
Pet. William Tennant, Merchant.
45 South Hanover St.
Plan and shop front elevation. Encl.
Conversion to shop front and cellars at rear.
Mention - Messrs Reid (? Alex) and Sibbald.
Printed advertisement for Edinb. Friendly Insurance Co.
Sources: Dean of Guild Bundle 1808 January-May 28.4.1808
Pet. James Spadin, Architect.
Corner house fronting Geoge St & Hanover St.
Original tenements built by George Veitch and John Burns, Masons in Edinburgh.
Plans enclosed.
Sunk floor as at present.
Sunk floor with intended alterations.
Elevation - George St with alterations.
Elevations -Hanover St lower stairs only before & after.
Elevation to George St. Signed.
Plan of principal floor with alterations. signed.
Plan of principal floor as is and as intended. No 2.
Elevation fronting George St as presently stands.
East corner house, north Hanover St.
Sources: Dean of Guild Bundle 1808 June-December 20.10.1808
Pet. James Spadin, Architect.
George St and Hanover St. South East Corner.
Plan and elevation for alterations to lower floor.
Sources: Dean of Guild Bundle 1812 2.7.1812
Pet. Thomas Smith, meal dealer.
Hanover and Queen Street. North East Corner entering from the plain stones.
Alterations.
Plans - Ground floor before & after.
Elevations to Queen St and Hanover St, before & after.
Signed J.B. Surveyor.
Sources: Dean of Guild 19.8.1813
Pet. John Haldan, Solicitor at law.
Corner Princes Street and Hanover Steet west side.
Alterations to garrets.
Elevation of whole corner house, unsigned.
Sources: Dean of Guild 24.3.1814
Pet. John Nicholson - Tailor
North Hanover Street.
To enlarge cellars under street to the west.
Plan and section, unsigned.
Sources: Dean of Guild 25.6.1814
REFERENCE:
John Young
Edinburgh. Double-bow fronted tenement, E side of hanover Street "lately built by Mr John Young architect" (1787)
(Edinburgh Evening Courant, May 14, 1787)
















