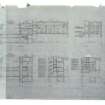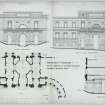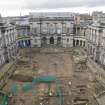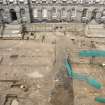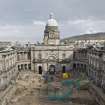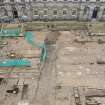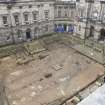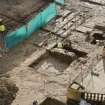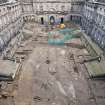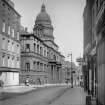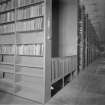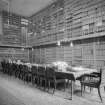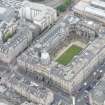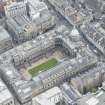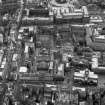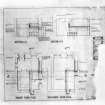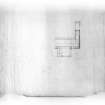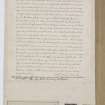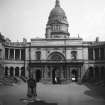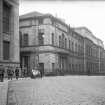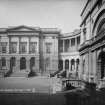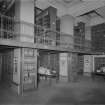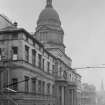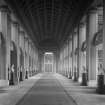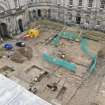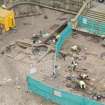Edinburgh, South Bridge, University Of Edinburgh, Old College
College(S) (18th Century), University (18th Century)
Site Name Edinburgh, South Bridge, University Of Edinburgh, Old College
Classification College(S) (18th Century), University (18th Century)
Alternative Name(s) Old Quadrangle; Law Faculty; Faculty Of Law; Department Of Criminology; Edinburgh University; Playfair Library Hall
Canmore ID 52400
Site Number NT27SE 357
NGR NT 25990 73360
Datum OSGB36 - NGR
Permalink http://canmore.org.uk/site/52400
First 100 images shown. See the Collections panel (below) for a link to all digital images.
- Council Edinburgh, City Of
- Parish Edinburgh (Edinburgh, City Of)
- Former Region Lothian
- Former District City Of Edinburgh
- Former County Midlothian
ARCHITECT: Robert Adam 1789
William H Playfair 1819-27
Sir Rowand Anderson 1879 -the Dome
Ian G Lindsay and Partners (Renovation) c1966-77
Guide to Ian G Lindsay Collection.
IGL W612/1-24,28 South side and South-East corner.
IGL W612/25-26 South side basement and South-East corner.
IGL W612/27 South-East corner basement.
IGL W612/29 Reid Room and Vestibule.
IGL W612/30 Centre for European Studies.
IGL W612/31-34 Student Art Centre.
IGL W612/35-36 Student Art Cetnre (Phase II) and Senate Hall.
IGL W612/37, 44 Senate Hall.
IGL W612/38-42 Picture Gallery for South-West corner.
IGL W612/43 Proposed site for Senate Hall in South-West corner.
IGL W612/45-51 North Wing Law Faculty.
IGL W612/52-53 Miscellaneous Drawing.
IGL W612/54-59 Site Plans.
IGL W612/60-68 Engineering Drawings.
IGL W654/1 Principal's Room.
IGL W655/1 Court Room.
IGL W664/1 Raeburn Room.
IGL W809/1 Law Faculty Reading Room.
IGL W894/1-3 Law Faculty, Department of Criminology.
REFERENCE: NMRS LIBRARY
Scottish Country Life Vol VIII, No 12, December 1921, pp 453-5;
Scottish Field, June 1961 pp.30 (article and photograph)
REFERENCE: NATIONAL LIBRARY
Country Life, 1st August 1925 (Photographs);
Diary of General Fletcher, 31 May and 30 August, 1790 -Information on building of University and use of Craigleith stone.
REFERENCE: EDINBURGH PUBLIC LIBRARY
Accession G.72284 (circa 1880) -3 photographs
REFERENCE: SCOTTISH RECORD OFFICE
University Buildings. Poor condition of its schools and public rooms and the necessity to raise money for new buildings by public subscription. Letter and a Memorial.
1768 GD 150/2651
Proposal to rebuild the University upon a new plan. The cost is to be borne by public subscription. Letter to the Earl of Morton for Gilbert Laurie, Provost and Chancellor, and William Robertson, Principal of the University, a Memorial (printed) and a subscription paper.
5 March 1768 GD150/2651/1-3
Edinburgh-Proposed New College. The new college is to be paid for by subscription and already ?12,000 is subscribed. John Wauchope W.S. (The Earl of Marchmont's Commissioner in Scotland) asks if the Earl wishes to send a donation. Letter.
1789 GD 158/2625/58
Proposed New College. Report of the meeting of the Committee appointed by the Town Council, with the Principal, several Professors and Robert Adam, Architect. The order of the procession for laying the foundation stone is given.
1789 GD 158/603
Proposed new building for the University of Edinburgh. An anonymous letter to Henry Dundas. The writer suggests that money should be raised for the project by appropriation of part of lottery profits.
1792 GD 51/5/636
Engraving. Receipt for donation to the Museum of Natural History. The heading of the receipt is a print of an engraving by W H Lizars. Architect: W H Playfair.
1823 GD 157/2417/1
The College Museum. Robert Jameson, Professor Natural History and Keeper of the Museum of the University of Edinburgh, to Harriet Scott. He acknowledges a donation to the Museum. The heading of the receipt is a print of an engraving by W H Lizars of the Museum. (Designed by W H Playfair 1790-1857).
1823 GD 157/2417/1
Edinburgh University. Memorandum and reports on accommodation to be provided in altered plan of new buildings (Old College), perhaps in connection with application for government grant (28 items), including:
1. Memorandum on alterations to Robert Adam's plan;
2. Report on accommodation for principal (Rev. Dr Baird);
3. Report on chemistry class (Fr. Hope);
4. Report on practice of medicine class (Dr Gregory);
12. Report on library;
13. Report on Scots law class (Mr Hume);
16. Report on theological classes (Rev. Dr Ritchie etc.);
18. Report on universal history class (Mr Fraser Tytler);
21. Report on anatomical class (Dr Monro);
22. Report on natural philosophy class (Mr Playfair);
26. Report on apartments for Royal Society;
27. Report on apartments for Speculative Society;
28. Report on public rooms.
1815 and undated SRO/E342/80
REFERENCE: EDINBURGH UNIVERSITY
LIBRARY, MANUSCRIPTS DEPARTMENT -Details of the lottery scheme, c1790.
REFERENCE: EDINBURGH UNIVERSITY LIBRARY -PLANS
Playfair Collection -25 Sheets.
Playfair Collection:
-Museum (Natural History Class, etc) 1817-19 -147 sheets (P.1);
-Museum Mason Work 1817 -35 sheets;
- 5 sheets as designed by Robert Adam (P.2);
-Divinity Hall 1817 -12 sheets (P.2);
-Speculative Society 1818 -19 sheets (P.2);
-Eastern Buildings 1818 -108 sheets;
-Northern Buildings 1821 -84 sheets (P.3);
-Natural History 1824 -13 sheets (P.3);
-Southern Buildings 1824 -17 sheets (P.4);
-Anatomical Museum 1826 -12 sheets (P.4);
-Lower Library 1827 -30 sheets (P.4);
-Upper Library 1827 -48 sheets;
-7 sheets of alterations (P.4).
Edinburgh, Edinburgh University, South Bridge.
Thomas Bonnar:
Edinburgh. New College (ie university). Chemical Theatre. Considerable alterations and additions advertisement for tenders, 1812.
Edinburgh Evening Courant.
NMRS REFERENCE:
D5/AY(P) - Letter to Thomas kennedy Esq with details of Adam's design for University etc included. Dalquarran House.
Unable to locate at time of upgrade 15.2.2000.
NMRS REFERENCE:
Cuttings: 1 print-no information.
Unable to locate at time of upgrade 15.2.2000.
Publication Account (1951)
57. The University of Edinburgh, South Bridge.
The circumstances under which a College came to be founded are far from clear and, although the late Professor Hannay appears to have explained the outstanding puzzles (1), the subject is too complicated for detailed discussion here. It must suffice to say that the College belonged to the Town, and that it was created by the burgesses and ministers with some royal support, in pursuance of the educational policy of the Reformation. The most important of the relevant charters is one dated 1582, in which the king grants to the Town, among other things, powers to repair schools and erect colleges (2). Building operations began in 1583, and Robert Rollock was appointed "Regent" and began to teach in the autumn of the same year (3). The buildings in which the College began its life consisted only of a house, originally erected by the Duke of Chatelherault, and a wing which was added thereto by the Town Council (4). To these structures additions were made piecemeal at various later periods (5), but no materials exist for reconstructing the arrangement of the place as a whole at any earlier date than the middle of the 18th century. For this period we have Edgar's map* of 1742, which shows the College as occupying the site of the present University quadrangle and as consisting of three courts, one large oblong one running E. and W. with a small square one at its N.W. corner and another projecting from the N. part of its E. side. Both these latter lay at a lower level than the main court and were connected with it by steps. The College possessed two entrances, one placed at the S.W. corner of the main court, close to the Potterrow Port, and the other on the N. side of the small N.W. court. This latter opened, under Burnet's bell tower , upon a lane known as Jamaica Street.
By the third quarter of the 18th century the College buildings had become entirely inadequate for the needs of the students, whose numbers were rapidly increasing, and they were also partly ruinous. Responsibility for improvement rested not on the Senatus but on the Town Council and, in order to allow the raising of the necessary funds, the private Act of 1785, which gave Edinburgh powers to build the South Bridge (p. lxxviii), also empowered the Trustees to devote to the rebuilding of the College any surplus remaining over from the South Bridge scheme as well as any sums collected specifically for that purpose. No surplus was realised and the subscriptions fell far short of the sum required, but the Town Council received private advice that substantial assistance might be forthcoming from the Treasury, and on the strength of this decided to proceed with the work (6), and obtained a design for a new University building from Robert Adam* who was then at the height of his fame. According to his biographer (7), it was in his work on the University that Adam most nearly achieved what was his principal ambition, to erect a great public building; but the commission came late in his career - by 1792, when he died, only a fraction of his scheme had actually taken shape, work was stopped in 1793, and thereafter even such parts as had been built lay practically derelict for more than twenty years. Moreover, as will be explained shortly, when the decision was taken to make a fresh start, the urgent need for economy resulted in radical departures being made from the plans that he had prepared.
The site with which Adam had to deal fronted, on the E., on the new artery known as the South Bridge, and rose sharply W. to the old Horse Wynd, which led to the Potterrow Port. On the N. it was bounded by Jamaica Street, which ran W., on the line of the modern Chambers Street, through Argyll's and Brown's Squares to Candlemaker Row. The boundary on the S. was the old “Thief Raw” which has become College Street. The E. end of College Street is some 10 ft. higher than that of Chambers Street, and in his admirable lay-out Adam took full advantage of this difference of level, placing a great portico-possibly the noblest work that he ever designed-in the centre of the facade. This portico gave entry to an atrium or transverse forecourt inside, whence an arcaded passage led W. to the main quadrangle beyond. The quadrangle was square in shape, with what Adam called "circular corners." Taken as a whole Adam's plan (Fig. 276), which is preserved in the Soane Museum, London, was very compact, showed a symmetry of parts, and had a grace and richness which held the promise of admirably proportioned interiors. The foundation stone of the new buildings was laid by Lord Napier, Grand Master Mason of Scotland, on November 16th, 1789, and building thereupon commence at two points, the portico and the N.W. corner of the main quadrangle.*** But the work soon suffered a check. Robert Adam died, as has been said, in 1792, before even the portico and the N.W. corner had approached completion. After his death his brothers, James and William, were appointed to carry on his scheme, but progress was now retarded by lack of money. For some months the contractors continued their operations on credit, but by 1793 all work had ceased. In 1801 the N.W. corner and the E. side were still without their roofs, while the site of the main quadrangle was still a builder's yard encumbered with sheds. Moreover, outlay had exceeded income by £3,000, the deficit being met by a Government grant of £5,000. In 1810 the Town Council of Edinburgh, backed up by the other Royal Burghs, petitioned the Government urging the necessity for completing the buildings, and pointing out that only six new rooms had as yet been made available for the work of the University. This unsatisfactory state of affairs continued until 1815, when an Act of Parliament sanctioned the expenditure of £10,000 a year from public funds until the buildings were completed, a Commission being appointed by the Treasury for the purpose of carrying out the work.
However, as a result of these arrangements, Adam's original scheme had to be modified. Robert Reid, the last to hold office as King's Master of Works, who had reported in 1810 on the possibility of completing Adam's scheme, had advised that theatrium or forecourt should be omitted as a measure of economy. This and the other changes that were agreed to virtually necessitated a fresh design. Competitive plans were therefore invited by the Commissioners “for finishing the College of Edinburgh, on a reduced scale, leaving out the south front, and the cross building, which formed the small court in the original plan-regard being always had to the part already executed, and to the preservation of the architecture of Mr. Adam, as far as practicable”; but to those who admired the genius of Robert Adam the final qualifying clause must have caused misgivings, and these, as events were to prove, were not unjustified. The competition produced designs from nine architects, including Robert Adam's brother William, and the choice fell on the scheme submitted by William Henry Playfair. Playfair's scheme was put in hand without delay and was virtually completed by 1828 although some minor work occupied a further six years. Adam had proposed to crown his facade with a dome; but this project remained in abeyance until 1883, when the Senatus received a bequest for this specific end. Then, as Adam's design was deemed unsuitable for the composite work, a new design for the dome was prepared and executed by Sir R. Rowand Anderson in 1887. To Anderson's dome a bronze figure by John Hutchison, R.S.A., representing Youth bearing the Torch of Knowledge, forms a fitting finial.
[see RCAHMS 1951 116-119 for an architectural description]
RCAHMS 1951
(1) University of Edinburgh. Charters Statutes, and Acts of the Town Council and Senatus, 1583-I858, pp. 2-21. (2) Reg. Mag. Sig., 1580-1593, p. 211. (3) Grant, The Story of the University of Edinburgh, i. pp. 111, 132. (4) Ibid., i, p. 129. (5) Grant gives a detailed account of the growth of the College, op. cit., ii, pp. 184 ff.; cf. also Maitland, History, p. 370. (6) Grant, op. cit., ii, p. 197. (7) Bolton, The Architecture of Robert and James Adam, i, p. 112.
*Grant points out that Gordon's view, of 1647, is inaccurate (Old and New Edinburgh, ii, p. 367).
**He may have been the "Robert Adams" who matriculated in 1743.
***These points were selected in order to leave the bulk of the existing College buildings available for use.
Photographic Survey (November 1964)
Photographic survey by the Scottish National Buildings Record/Ministry of Work in November 1964.
Project (1997)
The Public Monuments and Sculpture Association (http://www.pmsa.org.uk/) set up a National Recording Project in 1997 with the aim of making a survey of public monuments and sculpture in Britain ranging from medieval monuments to the most contemporary works. Information from the Edinburgh project was added to the RCAHMS database in October 2010 and again in 2012.
The PMSA (Public Monuments and Sculpture Association) Edinburgh Sculpture Project has been supported by Eastern Photocolour, Edinburgh College of Art, the Edinburgh World Heritage Trust, Historic Scotland, the Hope Scott Trust, The Old Edinburgh Club, the Pilgrim Trust, the RCAHMS, and the Scottish Archive Network.
Photographic Survey (15 February 2010)
Photographed from the upper storey and roof of Old College as a Special Survey after information from archaeologist, Tom Addyman.
RCAHMS (CAJS) 2012.
Excavation (29 March 2010 - 22 October 2010)
NT 25990 73360 A desk-based assessment and evaluation was undertaken in relation to proposed resurfacing of the Old College Quadrangle courtyard. The desk-based assessment summarised the history of the site and established the approximate position of any possible surviving archaeological remains. The evaluation was carried out 29–31 March 2010 and targeted areas where remains of previous buildings were to be expected. Nine trenches were opened across the interior courtyard amounting to just under 7% of the development area. The trenches confirmed that the ground level in the courtyard had been substantially lowered and levelled c1832 as part of William Playfair’s completion of the existing quadrangle building. A post-medieval stone-lined drain that was encountered is part of Playfair’s building works. Despite the 19th-century down-cutting of the courtyard area, parts of a pre-existing paved surface and wall footings were identified in the NW corner of the site. A small quantity of disarticulated human bone was recovered from an area of redeposited subsoil in the S-central part of the site. This was probably residual from the medieval graveyard of the church of St Mary’s in the Field that had formerly occupied much of the Quadrangle area.
Subsequent monitoring during the general reduction of the court surface identified numerous archaeological features of varying date and led to a more extensive mitigation exercise. Over 84 days from 29 June to 22 October 2010 the entire court surface was cleaned, with numerous individual sondages and wider excavation areas opened up to target and investigate particular areas, features and deposits. The excavation recorded evidence for the substantial landscaping and down-cutting undertaken by Playfair c1832. A broad band of exposed bedrock was recorded across the SW part of the site, bordered to N and E by undisturbed natural subsoils. Playfair’s landscaping activity had eradicated any remains of the medieval church. However, remnants of its associated cemetery were recovered (some quantity of charnel in redeposited material over much of the central part of the site). Where the historic ground surface sloped down further to the N and E a zone of in situ inhumations survived. Down-cutting had been so extensive that these lay just below the modern courtyard surface; of these a total of 44 were disinterred and at least 15 which lay at a deeper level were left undisturbed. There appears to have been four phases of burial, as indicated by both stratigraphy and notable general alignment changes. All ages from neonate to adult of both sexes were represented, suggesting a general population. One triple burial included an adult male, a female and a juvenile.
At least two probable cases of syphilis were identified at the final phase, suggesting a dating of c1500 or thereafter. Evidence was recovered for the use of shrouds (pins, lace, loops, etc); associated ceramics and a late 15th-century coin confirmed a general medieval date. The cemetery appeared to have been bounded by sections of walling identified along its N and E sides. In the SE sector early clay-bonded footings and apparent robber-trenching may relate to ancillary buildings associated with the medieval collegiate church.
The N side of the cemetery was bounded by a lane, partly terraced into the downward sloping ground and formed of multiple episodes of metalling. This lane was bounded by a further wall on its N side and aligned at a slight angle to the subsequent general axes of buildings established on site by the 17th century. Bounding the lane further to the NW and respecting its alignment were the remains of a substantially built masonry structure of apparent later medieval date. Whether this represented parts of a documented infirmary of the medieval collegiate foundation or Hamilton House, the town residence of the Duke of Chatelherault and dating to the early 1550s, was not determined. To the E there survived parts of a massively built kitchen fireplace (including the springing of its arch and well preserved scorched hearthstones) and a truncated slop-sink in the S wall. The latter had evidently fed in to a stone-lined drain that was recorded along the S exterior wall foot. The SW angle of the structure revealed the base of a projecting stair tower. An entrance at the foot of the turnpike evidently led to lower chambers, possibly cellars.
Hamilton House and other existing buildings were incorporated into the new college foundation, later the University of Edinburgh, established by the city in 1582–3. The church was demolished and a large quarry pit on part of its site probably provided building stone for the new works. Remains of a number of 17th-century college buildings were recorded. A vaulted cellar inserted into Hamilton House probably dates to this time. A Quadrangle was formed to the NW – the Laigh College. The remains of the SE corner of this were revealed within the excavation area, including parts of a court surface formed by setts and part of a masonry stair rising to the main court area, the High College to the S. The High Court was bonded on its E side by a major masonry range erected in 1617 and used variously as a library, museum and Common Hall. Parts of the E, S and all of the W walls of this structure were revealed, the latter retaining the preserved dressed threshold stones of its principal entrance. A large sondage at its SW internal angle revealed the beam settings for a wooden floor. Fallen plasterwork recovered from this area formed a substantial ceiling cornice of 17th-century character.
The 1617 building was bonded on its W side by a sunken courtyard; this was fully excavated as part of a voluntary exercise involving students from Edinburgh University. The court had been terraced into upward sloping ground to the W, cutting into the pre-existing cemetery area and retained by a masonry court wall that was punctuated by a masonry stair. The cobbled court surface was exceptionally well preserved and retained a central drainage gully set at a right angle and drawing to the N.
The footprint of a subsidiary building extending W from the S part of the 1617 library building and closing off the S side of the sunken courtyard was recorded. This structure, of 18th-century date, contained a larger chamber to the W with a fireplace in its W wall and a stair chamber to the E. The wooden stair rose up within the semi-circular walling to the S. A secondary entrance at the NW corner of the main room opened into a small building occupying the SW angle of the sunken court; within this survived well preserved remains of a wooden floor.
The N side of the High Court was bounded by a library range erected in 1642–6. Its S wall was recorded in a number of sondages, which showed that this cut through the pre-existing metalled lane along much of its length. Its SW corner had been built around the SE angle of Hamilton House. Fragments of court paving were recorded along the S side of Hamilton House. The early buildings revealed in the excavations were demolished between c1790, when Robert Adam commenced construction of the existing college buildings, and c1825 when his scheme was continued using a revised design by William Playfair. The lower parts of the early buildings and sunken courtyard were infilled with their own demolition rubble.
The remains of assorted chemical compounds including arsenic and mercury and fragments of glassware were recovered from the W end of the interior of the 1642 library and are considered to represent the contents of an early 19th-century chemistry laboratory. Further remains of later date included the foundations of stairs set at 45° into each of the corners of the Quad. These were part of the initial Playfair scheme and survived until the mid-20th century alongside a fountain base in the W end of the Quad. An extensive network of stone-lined drains related principally to the Playfair period.
Archive: RCAHMS
Funder: The University of Edinburgh
Ross Cameron, Tom Addyman, Tanja Romankiewicz, Cath Richards and Kenneth Macfadyen – Addyman Archaeology/Simpson and Brown Architects
OASIS ID - addymana1-102603
Project (1 March 2010 - 25 November 2011)
Addyman Archaeology was commissioned by The University of Edinburgh to undertake archaeological work in response to the planning application to develop the grounds of Old College Quadrangle in Edinburgh.
Old College is built on the site of the medieval church and hospital of St Mary -in-the-Fields (NT27SE 20) and Hamilton House. The area became infamous as the site of the murder of Lord Darnley in February 1567. The Kirk O'Fields was granted to the newly founded (1582) University of Edinburgh. It is not known when the church and hospital buildings were demolished but Hamilton House (NT27SE 6136), which had become the Universtiy library, was demolished in 1798.
Information from Addyman Archaeology, 2010
Excavation (14 June 2011 - 30 June 2011)
NT 25990 73360 A programme of archaeological investigation was undertaken in the Old College Quadrangle for the University of Edinburgh in 2010 (DES 2010, 67–69). This work included a large scale excavation that revealed the vestigial remains of the historic Kirk o’ Fields, the associated cemetery and the buildings of the early University of Edinburgh. Excavation within the cellar area of the library building along the N side of the existing quad, constructed in 1642–6, revealed a small quantity of brightly coloured compounds and fragments of glass apparatus. Subsequent assessment of the materials showed them to be highly toxic and the glass to be in the nature of chemistry apparatus. Health and Safety concerns dictated this area remain undisturbed.
Subsequent assessment of the recovered materials during the post-excavation process identified a reference which indicated the chemistry apparatus of renowned scholar of the Scottish Enlightenment, the chemist Professor Joseph Black, was stored in the basement of the library building after his death in 1799 (and perhaps considerably earlier, from c1780). Assessment of the glass and ceramic artefacts by Dr Robert Anderson indicated these objects to be of outstanding significance in the history and development of early chemistry. This discovery was deemed especially important as 2011 is the International Year of Chemistry. It was therefore agreed by the University of Edinburgh to reopen the trench in this area to recover a more representative sample and this work was undertaken 14–30 June 2011.
Removal of the demolition rubble from within the SW angle of the cellar of the 1642 building, an area of 5 x 2.5m, revealed a spread of artefacts of exceptional variety and significance. These artefacts all lay directly atop the beaten floor surface of the building, and seemed to represent a combination of debris accumulated during the building’s use and materials abandoned when the range was ultimately demolished in 1820.
A wide variety of artefacts was recovered and recorded. The artefacts were predominantly of glass and ceramic with a notable number of metal objects; also apparent were concentrations of chemical compounds of a variety of colours. Many of the ceramic vessels also retained or contained apparent chemical residues. A large number of glass rods were recovered, some solid and some evidently thermometer sections, as well as fragments of what appear to be test tubes. Of particular note was a quantity of small ceramic crucibles.
Apparently immediately predating the deposition of the chemistry materials was the find of some 40 pieces of founders type, used in the printing process. Documentary sources indicate that from 1754 the college’s Press was situated in this chamber, referred to by one source as ‘the printing house immediately under the [Low Library]’ – run by the College Printer, Hamilton and Balfour. An earth-fast setting of four post-pipes located within the excavation area may relate to the former position of a press.
A deeper sondage at one point identified an apparent wall trench set at the same alignment as some of the 16th-century and earlier structures identified within the 2010 excavations. The excavation was necessarily undertaken under a strict Health and Safety regime.
Archive: RCAHMS
Funder: University of Edinburgh
Ross Cameron and Tom Addyman – Addyman Archaeology/Simpson and Brown Architects 2011 OASIS ID - addymana1-102603
Test Pit Survey (28 July 2014 - 30 July 2014)
The excavation of 5 small engineers test pits within the basement of old college quad were archaeologically monitored. within all trenches the footings for the current structure were exposed . in only one trench was any pre-existing deposits encountered , this was of compacted clay soils 0.50 m below the floor.
Information from Kenneth Macfadyen (Addyman Archaeology) August 2014. OASIS ID: addymana1-187668
Standing Building Recording (1 June 2015 - 30 June 2015)
A watching brief was undertaken during excavations in advance of the insertion of a lift shaft in the Old College Quadrangle, University of Edinburgh, in June 2015. Historic Building Recording was also undertaken during monitoring of the strip out of modern linings from the north-west corner of the Quadrangle, as part of the Phase 1 works to the building. The watching brief revealed evidence for the historical layout of lecture rooms and stairs lost behind previous alterations or removed almost in their entirety. Of significance was the exposing and recording of a masonry tunnel beneath Chambers Street, formerly used to discretely transport corpses into the anatomy theatre. Archaeological monitoring will continue in future phases of stripping out.
Information from Kenneth Macfadyen (Addyman Archaeology) June 2015. OASIS ID - addymana1-225365
Watching Brief (1 January 2017 - 31 December 2017)
NT 25990 73360 A watching brief and standing building recording were undertaken, 1 January – 31 December 2017, as part of the phased refurbishment of the interior of the historic 18th-/19th–century Old College building. The work included the reduction of concrete floors in the basement and major excavations to allow the insertion of new lift shafts
and a large new stair.
Within the strip-out numerous uncovered details were noted, these largely consisted of blocked fireplaces/features and doors, most of which were visible on late 19th-century plans of the building. Details of some of the original 18th-century floor construction were exposed showing the main
floor joists to be a composite timber and cast iron truss system.
Within the excavations the sleeper walls and foundations of the original layout were exposed; these cut through earlier deposits and buildings relating to the early university. The foundations of the N wall of the 1782 chemistry building were partially exposed in the main trench and numerous
chemistry related apparatus and finds were recovered from demolition/in use dumping deposits relating to this.
Beneath the 1782 Chemistry Building the general ground sloped down steeply to the N and a deep build-up of midden/ soils were excavated and a large quantity of early ceramics recovered. A number of partially surviving early features were also excavated.
Archive: NRHE
Funder: University of Edinburgh
Information from Kenneth Macfadyen (Addyman Archaeology) December 2019. OASIS ID - addymana1-375515
(Source: DES, Volume 18)







![Renovation. Student Art Centre.
Scanned image of IGL W612/32/2 [negative number to be supplied].](http://i.rcahms.gov.uk/canmore/l/SC00842565.jpg)







































































![Renovation. Student Art Centre.
Scanned image of IGL W612/31/2 [negative number to be supplied].](http://i.rcahms.gov.uk/canmore/l/SC00842563.jpg)


























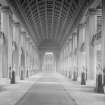
![Renovation. Student Art Centre.
Scanned image of IGL W612/32/2 [negative number to be supplied].](http://i.rcahms.gov.uk/canmore/s/SC00842565.jpg)
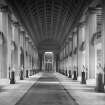
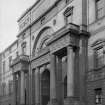
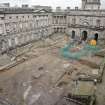
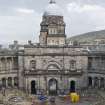
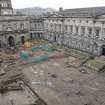
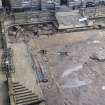
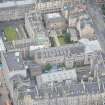
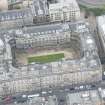
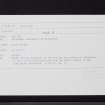
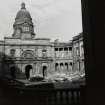
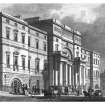
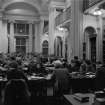
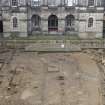
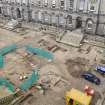
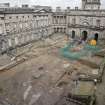
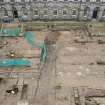
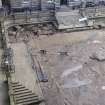
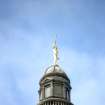
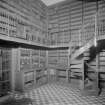
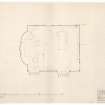
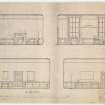
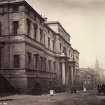
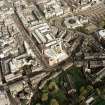
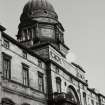
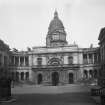
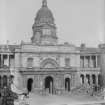
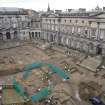
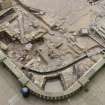
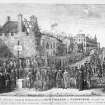
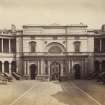
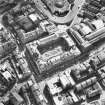
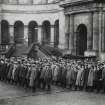
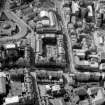
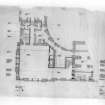
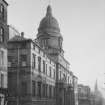
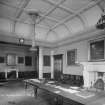
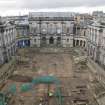
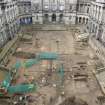
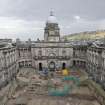
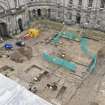
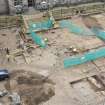
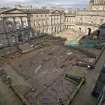
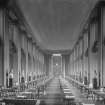
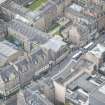
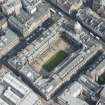
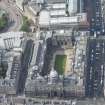
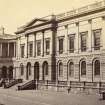
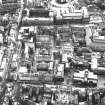
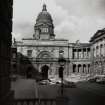
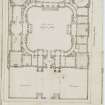
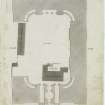
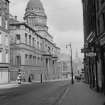
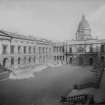
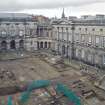
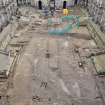
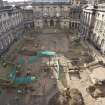
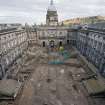
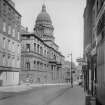
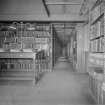
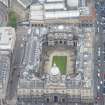
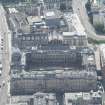
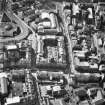
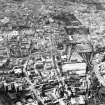
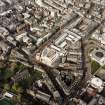
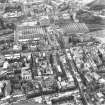
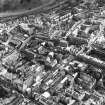
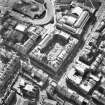
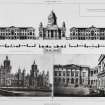
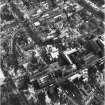
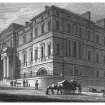
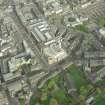
![Renovation. Student Art Centre.
Scanned image of IGL W612/31/2 [negative number to be supplied].](http://i.rcahms.gov.uk/canmore/s/SC00842563.jpg)
