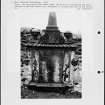 |
On-line Digital Images |
SC 2221129 |
Papers of Betty Willsher, historian, St Andrews, Scotland |
Notes and photographs relating to gravestones in Canongate Churchyard, Edinburgh, Midlothian.
|
|
Item Level |
|
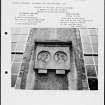 |
On-line Digital Images |
SC 2221130 |
Papers of Betty Willsher, historian, St Andrews, Scotland |
Notes and photographs relating to gravestones in Canongate Churchyard, Edinburgh, Midlothian.
|
|
Item Level |
|
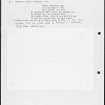 |
On-line Digital Images |
SC 2221131 |
Papers of Betty Willsher, historian, St Andrews, Scotland |
Notes and photographs relating to gravestones in Canongate Churchyard, Edinburgh, Midlothian.
|
|
Item Level |
|
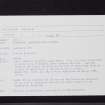 |
On-line Digital Images |
SC 2443598 |
Records of the Ordnance Survey, Southampton, Hampshire, England |
Edinburgh, Canongate Parish Church, NT27SE 328, Ordnance Survey index card, Recto |
1958 |
Item Level |
|
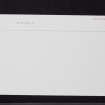 |
On-line Digital Images |
SC 2443599 |
Records of the Ordnance Survey, Southampton, Hampshire, England |
Edinburgh, Canongate Parish Church, NT27SE 328, Ordnance Survey index card, Recto |
1958 |
Item Level |
|
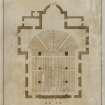 |
On-line Digital Images |
SC 2574637 |
|
Photographic copy of pen and wash seating plan for Canongate Church, signed and dated 'John Baxter 1794' |
1794 |
Item Level |
|
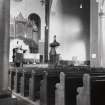 |
On-line Digital Images |
SC 2574638 |
Papers of George Hay, architect, Edinburgh, Scotland |
Interior view of Canongate Church, showing wall across apse, and pulpit. |
c. 1950 |
Item Level |
|
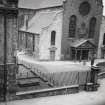 |
On-line Digital Images |
SC 2574641 |
Papers of Ebenezer J MacRae, architect, Edinburgh, Scotland |
Canongate Church
Elevated view from South West also showing part of Burgh Cross |
19/4/1936 |
Item Level |
|
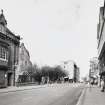 |
On-line Digital Images |
SC 2574650 |
|
General view of Canongate from East |
11/5/1995 |
Item Level |
|
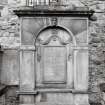 |
On-line Digital Images |
SC 2574656 |
Records of the Royal Commission on the Ancient and Historical Monuments of Scotland (RCAHMS), Edinbu |
Detail of the tomb of Adam Smith (1723-90). |
25/5/1999 |
Item Level |
|
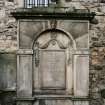 |
On-line Digital Images |
SC 2574657 |
Records of the Royal Commission on the Ancient and Historical Monuments of Scotland (RCAHMS), Edinbu |
Detail of the tomb of Adam Smith (1723-90). |
25/5/1999 |
Item Level |
|
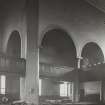 |
On-line Digital Images |
SC 2574717 |
Records of the Royal Commission on the Ancient and Historical Monuments of Scotland (RCAHMS), Edinbu |
Interior view of Canongate Church, showing East arcade from North West |
7/1/1942 |
Item Level |
|
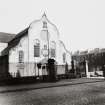 |
On-line Digital Images |
SC 2574719 |
Records of the Scottish National Buildings Record, Edinburgh, Scotland
|
View of Canongate Church from South South West |
4/1959 |
Item Level |
|
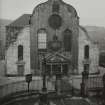 |
On-line Digital Images |
SC 2574722 |
Records of the Royal Commission on the Ancient and Historical Monuments of Scotland (RCAHMS), Edinbu |
View of Canongate Church from South, also showing Burgh Cross. |
|
Item Level |
|
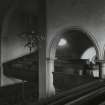 |
On-line Digital Images |
SC 2574726 |
Records of the Royal Commission on the Ancient and Historical Monuments of Scotland (RCAHMS), Edinbu |
Interior view of Canongate Church, showing East arcade from South West. |
7/1/1942 |
Item Level |
|
 |
On-line Digital Images |
SC 2704336 |
|
View of entrance front of Canongate Church |
|
Item Level |
|
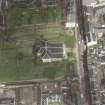 |
On-line Digital Images |
SC 2704381 |
RCAHMS Aerial Photography |
Oblique aerial view centred on the church and graveyard, taken from the W. |
10/6/1999 |
Item Level |
|
|
Manuscripts |
MS 1030/01 |
Papers of Betty Willsher, historian, St Andrews, Scotland |
Folder of photographs and research notes on Midlothian gravestones (Files 1 and 2). |
|
Batch Level |
|
|
Prints and Drawings |
IGL W4/1 |
Records of Ian Gordon Lindsay and Partners, architects, Edinburgh, Scotland |
Ground floor plans including mechanical copies showing details of survey, dimensions, existing organ, walls and layout of seating. |
c. 1938 |
Batch Level |
|
|
Prints and Drawings |
IGL W4/3 |
Records of Ian Gordon Lindsay and Partners, architects, Edinburgh, Scotland |
Perspectives showing interior of church including mechanical copies. |
c. 1939 |
Batch Level |
|
|
Prints and Drawings |
IGL W4/2 |
Records of Ian Gordon Lindsay and Partners, architects, Edinburgh, Scotland |
Plans, sections and elevations showing alterations including mechanical copies. Presentation front elevation with heraldic illustrations and lettering. |
c. 1938 |
Batch Level |
|
|
Prints and Drawings |
IGL W4/4 |
Records of Ian Gordon Lindsay and Partners, architects, Edinburgh, Scotland |
Plans, sections and elevations showing restoration including details of lectern, screen, pediment, round window and coat of arms on South gable. |
1946 |
Batch Level |
|
|
Prints and Drawings |
IGL W4/5 |
Records of Ian Gordon Lindsay and Partners, architects, Edinburgh, Scotland |
Plans, sections and elevations showing proposals for vestry and demolitions to chancel including specification of materials. Details of lectern, canopy, doors, praise board, baptismal bracket, furniture and fittings. |
1949 |
Batch Level |
|
|
Prints and Drawings |
IGL W4/6 |
Records of Ian Gordon Lindsay and Partners, architects, Edinburgh, Scotland |
Plans, sections and elevations showing widening of central doorway between kirk and vestibule. Plans, sections and elevations showing structure of vestry including details of doors and windows. Details of moulded surrounds to commandment canvasses, communion table, chancel paving, oak seating, table, platform and fume pipe to boiler. |
1950 |
Batch Level |
|