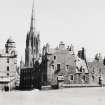Edinburgh, 352 Castlehill, Boswell's Court
Tenement (17th Century)
Site Name Edinburgh, 352 Castlehill, Boswell's Court
Classification Tenement (17th Century)
Alternative Name(s) Boswell's Close, Bothwell's Court
Canmore ID 52344
Site Number NT27SE 317
NGR NT 25430 73507
Datum OSGB36 - NGR
Permalink http://canmore.org.uk/site/52344
- Council Edinburgh, City Of
- Parish Edinburgh (Edinburgh, City Of)
- Former Region Lothian
- Former District City Of Edinburgh
- Former County Midlothian
NT27SE 317 25430 73507
17th century, considerably altered by Hardy and Wight in 1895. Four storeys and attic. Doorway in close has an inscription.
RCAHMS 1951; J Gifford, C McWilliam and D Walker 1984.
Publication Account (1951)
11. Boswell's Court, 352 Castle Hill .
This tenement of four storeys and an attic, which faces the street immediately E. of Castle Hill School, dates from the 17th century, but its interior has been completely modernised and its exterior shows many signs of alteration. For example, the channelled lower part of the ashlar front is comparatively recent; the masonry above, enriched by two string courses,is probably not original although it seems old ; and the chimney-stalk upon the wall-head is an 18th-century addition. The attic floor is lit by five dormers with simple triangular pediments, decorated at the finials. Each of the three floors immediately below has seven plain windows, which in some cases seem to have been enlarged by dropping the sills. On the ground floor are two modern lights to the W. of a passage which gives access to the lowest storey and also leads to a court behind, where a stair-tower rises to the upper floors. On the lintel of the stair-entrance is a shield, bearing a merchant's mark and flanked by the initials T and L, probably for Thomas Lowthian.* Other initials, apparently R W and H T, appear in a panel to the left, and below runs the inscription O LORD [IN THE]IS A[L MI TRAIST]. A late 16th- or early 17th-century doorway with an ogival head, said to have been removed from the Duchess of Gordon's house in Blair's Close nearby, has been re-used as the modern entrance to a turnpike stair in the near wing of Castle Hill School. In the tympanum is carved a floriated coronet supported by two animals, the dexter one of which may be a unicorn and the sinister one a griffin.
RCAHMS 1951
*Lowthian’s Close seems to have been beside Boswell’s Court.
Project (1997)
The Public Monuments and Sculpture Association (http://www.pmsa.org.uk/) set up a National Recording Project in 1997 with the aim of making a survey of public monuments and sculpture in Britain ranging from medieval monuments to the most contemporary works. Information from the Edinburgh project was added to the RCAHMS database in October 2010 and again in 2012.
The PMSA (Public Monuments and Sculpture Association) Edinburgh Sculpture Project has been supported by Eastern Photocolour, Edinburgh College of Art, the Edinburgh World Heritage Trust, Historic Scotland, the Hope Scott Trust, The Old Edinburgh Club, the Pilgrim Trust, the RCAHMS, and the Scottish Archive Network.
Field Visit (19 August 2002)
Lintel with inscription and a central relief of a shield with a merchant's mark.
The tenement was built c.1600 for Thomas Lowthian. In 1895 the two lower floors were converted into committee rooms for the General Assembly by Hardy & Wight.
TL = Thomas Lowthian
Inspected By : D. King
Inscriptions : On either side of merchant's mark (raised letters): T L
Below (raised letters): O LORD I[N THE] IS A[L MI TRAIST]
Signatures : None Visible
Design period : c.1600 / 1895
Information from Public Monuments and Sculpture Association (PMSA Work Ref : EDIN0556)
Field Visit (21 August 2002)
Tall narrow sign of many symbolic components with an upper shield and conjoined inverted lower shield, bound by gilded vertical 'ropes'. Top features stars, moon and large burning torch, lower part has coiled serpent on left and quill on right (both with other symbols) above a red devil mask. All surmounted by a crown flanked by dogs.
Inspected By : D. King
Inscriptions : Gilded raised letters, at top: W; at bottom: THE WITCHERY
Signatures : None Visible
Information from Public Monuments and Sculpture Association (PMSA Work Ref : EDIN0557)
















