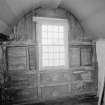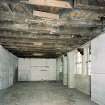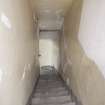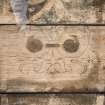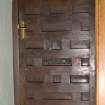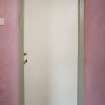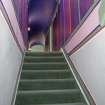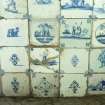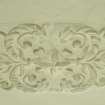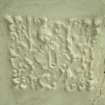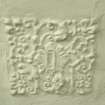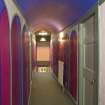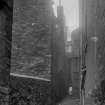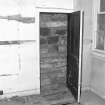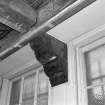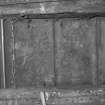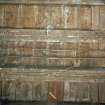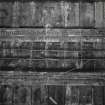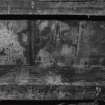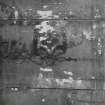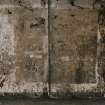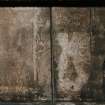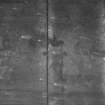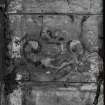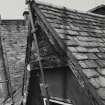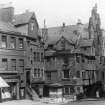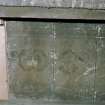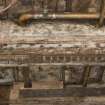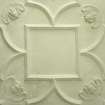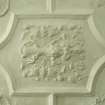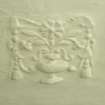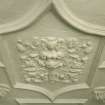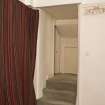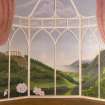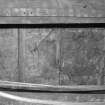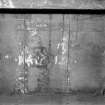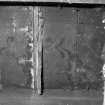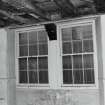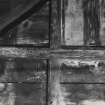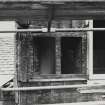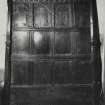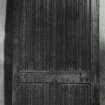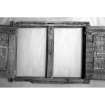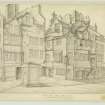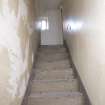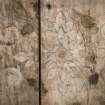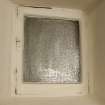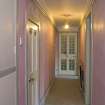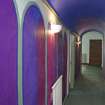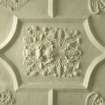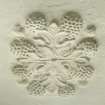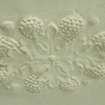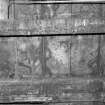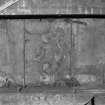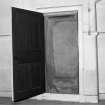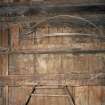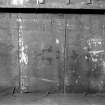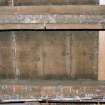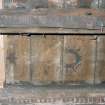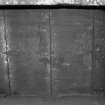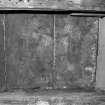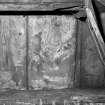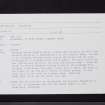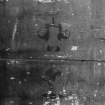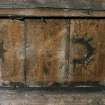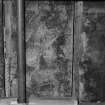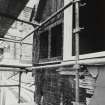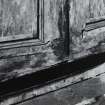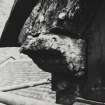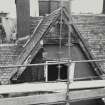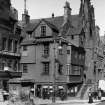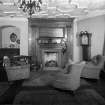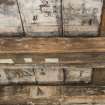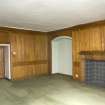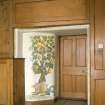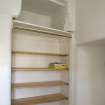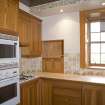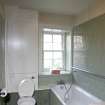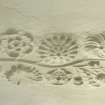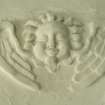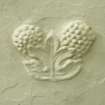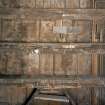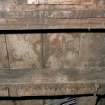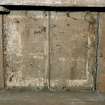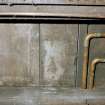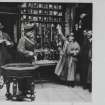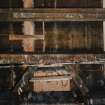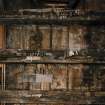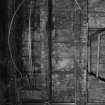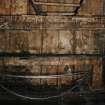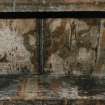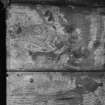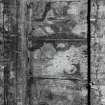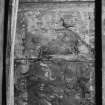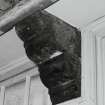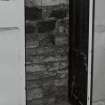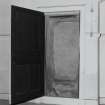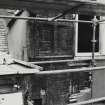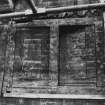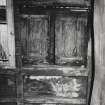Edinburgh, 51 And 53 High Street, Moubray House
Tenement (17th Century)
Site Name Edinburgh, 51 And 53 High Street, Moubray House
Classification Tenement (17th Century)
Alternative Name(s) Trunk's Close; Hope's Court
Canmore ID 52320
Site Number NT27SE 296
NGR NT 26084 73706
Datum OSGB36 - NGR
Permalink http://canmore.org.uk/site/52320
First 100 images shown. See the Collections panel (below) for a link to all digital images.
- Council Edinburgh, City Of
- Parish Edinburgh (Edinburgh, City Of)
- Former Region Lothian
- Former District City Of Edinburgh
- Former County Midlothian
NT27SE 296 26084 73706
Although Robert Moubray built a house here as early as 1477, the existing building is substantially of 17th century date. On plan it is L-shaped, the main block facing the street and the wing extending N, in alignment with the W gable. The major block has four storeys and an attic, the wing two storeys fewer. From the latter an oblong tenement extends to the N, and although this includes a cellarage, two upper floors and an attic, the wing is the higher of the two as it stands on higher ground. In the lower part of the front is a modern shop. Restored.
RCAHMS 1951.
DESCRIPTION: Four storeyed mansion with a high plastered gable of bold projection at eaves level. Entered by an outside stair.
Publication Account (1951)
38. Moubray House, 53 High Street.
Situated at the E. end of the Burgh, on the N. side of the High Street and next door to "John Knox's House" (No. 39), Moubray House had long been recognised as one of the more important survivals and accordingly in 1910, when it was threatened with destruction, the Cockburn Association launched a public appeal for funds and acquired the property, handing it over to a holding body to ensure its permanent preservation. As it was then in bad condition the fabric had to be partly restored, but repairs had to be restricted mainly to the three lowest floors as the response to a further appeal proved inadequate.
Although Robert Moubray built a house here as early as 1477, the existing building is substantially of the 17th century. On plan it is L-shaped, the main block facing the street and the wing extending N., in alinement with the W. gable, between Turing's or Trunk's Close on the W. and Ashley Court on the E. The major block has four main storeys and an attic above the cellars, the wing two storeys fewer. From the latter an oblong tenement extends to the N., and although this includes a cellarage, two upper floors and an attic, the wing is the higher of the two as it stands on higher ground. Its first floor is now, in fact, linked up with the top floor of the extension. The lay-out can be seen most clearly in the second-floor plan given in Fig. 257, where" John Knox's House" is shown in solid black, Moubray House with hatching, and the tenement at its N. end with a single line.
In the lower part of the front there is a modern shop, but room is left at the W. end for a forestair by which the superstructure is reached. The E. angle is set back beneath corbelling in order to give access to the narrow passage that separated this property from "John Knox's House" and once led to Hope's Court beyond. The front above the shop is of rubble, enriched by two string-courses of which only the upper one survives, and that in an incomplete state, as it has been cut away where a window has been enlarged. At the W. end both string-courses returned upwards above the small windows which light a staircase inside.
Over the shop-front a group of three large windows lights the front room of the first floor, which is entered through a modern wooden doorway at the head of the forestair. On the second floor are three similar windows, the sills of which have been lowered, as well as smaller lights for an internal staircase at the W. end. The third floor has a single window, which has been enlarged. On the attic floor a small room has been contrived above the staircase within a gabled extension of lath and plaster. Possibly the most interesting features on the outside are the massive corbelled projections on the side next to Trunk's Close. These contained straight stairs serving the upper floors of the wing and of the N. extension. The Close itself was shut by a doorway at the S. end, the single surviving jamb of which is about 7 ft. inside the front wall. Whether this doorway represents the original frontage-line or whether that was always further forward, as at present, is uncertain.
The lowest storey is a cellarage of four compartments extending from the High Street to the gable of the N. extension. Unlike the others, which were provided with windows and external doors where the slope of the site permitted, the division next the street, reached originally by a flight of steps descending from the doorway at the head of Trunk's Close, is wholly below ground. It is unvaulted and has been partly reconstructed. Its present access from the adjoining compartment, for example, like the pavement lights, is comparatively modern, but the fireplace in the W. wall and the part of an arched recess that is still to be seen near by probably both belonged to the original arrangement. The vaulted cellar adjoining, at present cumbered with an accumulation of soil, is almost unaltered. Towards the E. a window and door open into a passage, which runs between this property and "John Knox's House" but is now closed up at each end. In the centre of the opposite wall is a fireplace, with an aumbry on the S. side and on the N. side a doorway which seems to lead into the base of a stair. The cellar beyond, also vaulted, is now entered and lit from Ashley Court, lying to the E. In the original arrangement, however, the entrance and window faced W. into Trunk's Close, while a built-up doorway in the S.W. corner apparently led into the stair just mentioned. The floor of the featureless northernmost compartment is considerably below the others, and beneath the vault is an entresol, which is entered by a forestair from Ashley Court but lit from Trunk's Close, and which contains a fireplace in the N. gable.
The shop on the ground floor which, being modern, is not illustrated in Fig. 257, comprises three compartments, the northernmost being a back saloon in the extension, lit from three windows on the E. and communicating with the storey above by a straight stone staircase corbelled out from the W. wall. At the first-floor level the forestair, which rises from the street, leads into the base of a newel-stair in which are three other doorways. That to the right opens directly into the front room of Moubray House; the one in front, which is delicately moulded, gives access to the stair itself; while the one to the left, which is modern, leads off into the neighbouring property on the W. Apart from a modern addition, the accommodation upon the first floor of the front buildings now includes only two rooms, situated respectively in the main block and in the wing, but at one time the front room was subdivided. This front room is of irregular shape, partly on account of the inward projection of the newel stair. In the wall of the staircase can be seen an old ship's timber, studded with tree-nails, evidently used to support the steps above. The fireplace in the E. wall is original but has a modern grate. Another one exists in the N. wall behind the modern panelling, which -also conceals a partly destroyed window or borrowed light. Beside the E. fireplace is a large recess, a provision commonly made in the 16th and 17th centuries for a dresser or buffet. The room in the wing has been entirely modernised, although at the N.W. corner it still shows the recess in which a straight stair rose from below. A door has been broken out through the N. gable to give access to the upper floor of the extension, which is only a few steps above the first floor of the front building. The upper floor of the extension has been wholly remodelled, and the stair that descended within the northernmost corbelled projection has been removed, while a modern wooden stair has been introduced to give internal communication with the second floor of the front building although access to the latter can still be obtained from the newel-stair as of old.
The front room on the second floor, which is lit from N. and S. and is shaped as irregularly a the one beneath it, must at one time have been divided, since its N. and E. walls both contain fireplaces; but the fact that it is entirely covered by a fine modelled plaster ceiling, dating from about 1630-40, suggests that even at that period it was one room. Although the fireplace in the E. wall is a replica of the original, the pilastered arrangement of Memel pine around it, brought from the room below, dates from the later 17th century. The other fireplace, awkwardly placed in a window jamb, likewise dates from the 17th century. The ceiling is of a usual type, divided into compartments by moulded ribs and bearing applied ornaments such as terminal figures, cherub's heads and floral motifs, as well as a heraldic device comprising a cinquefoil between a crescent and a crown. An interesting fragment of plasterwork, painted with a heraldic achievement in monochrome, has been inserted above the N. fireplace for preservation. This shows a central cartouche, flanked by the date1630 or 1650, on which is a shield surmounted by a helm and mantling and charged: On a saltire, five escallops, for Pringle of Galashiels.
As below, the newel-stair projects into the front room. Directly opposite a modern passage with a coved ceiling leads through the N. wall into the wing and gives access to the extension on the N. On the E. side is a bedroom, entirely modernised but for its fireplace in the S. wall which has a moulded and lugged architrave of the later 17th century; this room is lit from a dormer to the E. and also from a window high up in the gable. On the W. side of the passage is a pantry extending on a bridge over Trunk's Close, evidently a later addition, although the opening through the main wall is arched.
From the second floor the newel-stair continues upwards to the floor above, which is wholly within the main block and contains two small commonplace rooms and offices. From the head of the newel-stair a modern wooden stair leads to the attic floor which is equally devoid of interest.
RCAHMS 1951.










































































































