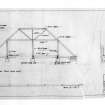 |
On-line Digital Images |
SC 842278 |
Records of Ian Gordon Lindsay and Partners, architects, Edinburgh, Scotland |
Roof details at 6 James Court.
Scanned image of E 48170. |
c. 1960 |
Item Level |
|
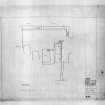 |
On-line Digital Images |
SC 842577 |
Records of Ian Gordon Lindsay and Partners, architects, Edinburgh, Scotland |
6 and 7 James Court.
Sketch survey plan.
Scanned image of E 48151.
|
1969 |
Item Level |
|
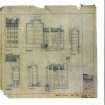 |
On-line Digital Images |
SC 842578 |
Records of Ian Gordon Lindsay and Partners, architects, Edinburgh, Scotland |
6 and 7 James Court.
Scanned image of IGL W671/2/6.
|
1969 |
Item Level |
|
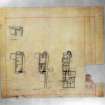 |
On-line Digital Images |
SC 842579 |
Records of Ian Gordon Lindsay and Partners, architects, Edinburgh, Scotland |
6 and 7 James Court.
Survey plans.
Scanned image of E 48202.
|
1969 |
Item Level |
|
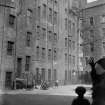 |
On-line Digital Images |
SC 932428 |
Collection of photographs by George Chrystal and Francis Maxwell Chrystal, photographers, Edinburgh, |
General view of James Court elevation |
1900 |
Item Level |
|
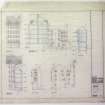 |
On-line Digital Images |
DP 001047 |
Records of Ian Gordon Lindsay and Partners, architects, Edinburgh, Scotland |
Survey sections and elevations. |
|
Item Level |
|
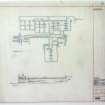 |
On-line Digital Images |
DP 001048 |
Records of Ian Gordon Lindsay and Partners, architects, Edinburgh, Scotland |
Plan and section of link corridor on level 2. |
|
Item Level |
|
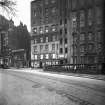 |
On-line Digital Images |
SC 1102877 |
Records of the Royal Commission on the Ancient and Historical Monuments of Scotland (RCAHMS), Edinbu |
General view of elevation to North Bank Street (Nos 11, 12 and 13)
|
1930 |
Item Level |
|
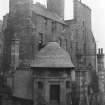 |
On-line Digital Images |
SC 1122170 |
Collection of photographs by George Chrystal and Francis Maxwell Chrystal, photographers, Edinburgh, |
General view of rear elevation in James Court, from Lady Stair's Close |
c. 1900 |
Item Level |
|
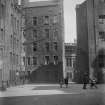 |
On-line Digital Images |
SC 1130783 |
Collection of photographs by George Chrystal and Francis Maxwell Chrystal, photographers, Edinburgh, |
General view of James Court elevation |
1900 |
Item Level |
|
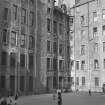 |
On-line Digital Images |
SC 1205830 |
|
View of James Court elevation, Edinburgh in 1953. |
1953 |
Item Level |
|
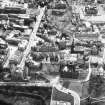 |
On-line Digital Images |
SC 1677973 |
RCAHMS Aerial Photography |
Aerial view of Castlehill and Lawnmarket |
1983 |
Item Level |
|
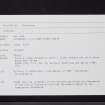 |
On-line Digital Images |
SC 2443502 |
Records of the Ordnance Survey, Southampton, Hampshire, England |
Edinburgh, 11-13 North Bank Street, NT27SE 263, Ordnance Survey index card, Recto |
1958 |
Item Level |
|
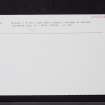 |
On-line Digital Images |
SC 2443503 |
Records of the Ordnance Survey, Southampton, Hampshire, England |
Edinburgh, 11-13 North Bank Street, NT27SE 263, Ordnance Survey index card, Recto |
1958 |
Item Level |
|
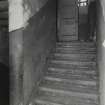 |
On-line Digital Images |
SC 2652128 |
|
Interior-general view of stair on Fifth Floor |
8/8/1978 |
Item Level |
|
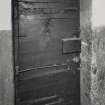 |
On-line Digital Images |
SC 2652129 |
|
Interior-rear view of principal door on Sixth Floor |
8/8/1978 |
Item Level |
|
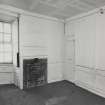 |
On-line Digital Images |
SC 2652130 |
|
Interior-view of East apartment on Fifth Floor from West |
8/8/1978 |
Item Level |
|
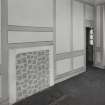 |
On-line Digital Images |
SC 2652131 |
|
Interior-view of West wall in North West apartment on Fifth Floor |
8/8/1978 |
Item Level |
|
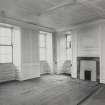 |
On-line Digital Images |
SC 2652132 |
|
Interior-view of North East apartment on Fifth Floor from South West |
8/8/1978 |
Item Level |
|
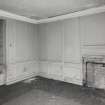 |
On-line Digital Images |
SC 2652133 |
|
Interior-view of South apartment on Fifth Floor in South East wing from North West |
8/8/1978 |
Item Level |
|
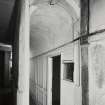 |
On-line Digital Images |
SC 2652134 |
|
Interior-general view of central corridor on Fifth Floor from South West |
8/8/1978 |
Item Level |
|