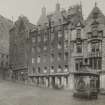Edinburgh, 98, 100, 102 West Bow
Tenement (20th Century)
Site Name Edinburgh, 98, 100, 102 West Bow
Classification Tenement (20th Century)
Canmore ID 52277
Site Number NT27SE 258
NGR NT 25512 73441
Datum OSGB36 - NGR
Permalink http://canmore.org.uk/site/52277
- Council Edinburgh, City Of
- Parish Edinburgh (Edinburgh, City Of)
- Former Region Lothian
- Former District City Of Edinburgh
- Former County Midlothian
NT27SE 258 2551 7344
Replica (externally) of early 18th-century block formerly at this site. Five storeys and attic, harled.
RCAHMS 1951.
Publication Account (1951)
51. 102 West Bow.
On the E. side of the West Bow there is a large double tenement of five storeys, an attic, and a garret, which may be referred to the beginning of the 18th century. It is oblong on plan with a semi-octagonal stair-tower projecting into a court behind, which is entered from a central passage passing beneath the building. The masonry is of rubble, and is harled. On the ground floor two modern shops occupy either side of the passage. The four storeys above these each have six windows, with back-set margins, facing the street. Above the eaves rise two gablets, each of which has two windows to light the attic. The garret is lit by storm windows formed in the steeply-pitched roof. The gables are crow-stepped towards the court, but towards the street they have skewed tablings with scrolled skewputs. There has been less alteration inside this building than inside most of its contemporaries, and the arrangement can consequently be given with some certainty. The turnpike stair is entered from the inner end of the passage and gives access, on every floor, to a flat of five rooms and a lobby; three rooms en suite face the street while the other two, separated by the lobby, overlook the court. In general these rooms are large and well-proportioned, and most of them are panelled; several of the fireplaces, which have marble surrounds and wooden mantelpieces with carton pierre enrichment, have been inserted at a later time.
RCAHMS 1951










