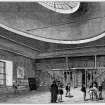|
Prints and Drawings |
IGL W472/4/12 |
Records of Ian Gordon Lindsay and Partners, architects, Edinburgh, Scotland |
Sketch plans and sections showing preliminary proposals. |
1960 |
Item Level |
|
|
Prints and Drawings |
IGL W472/4/1 |
Records of Ian Gordon Lindsay and Partners, architects, Edinburgh, Scotland |
Existing elevations and sections. |
1960 |
Item Level |
|
|
Prints and Drawings |
IGL W472/3/14 |
Records of Ian Gordon Lindsay and Partners, architects, Edinburgh, Scotland |
Existing plans including details of drainage and adjoining public house. |
c. 1960 |
Item Level |
|
|
Photographs and Off-line Digital Images |
E 35750 |
Records of Ian Gordon Lindsay and Partners, architects, Edinburgh, Scotland |
Photographic copy of existing plans including details of drainage and adjoining public house. |
c. 1960 |
Item Level |
|
|
Print Room |
H 95469 PO |
Records of Messrs Inglis, landscape and architectural photographers, Edinburgh, Scotland |
Photographic copy of historic engraving titled " St Cecilia's Hall after 1844 as Dr Bell's School." UC/5505 in pencil on reverse. |
|
Item Level |
|
 |
On-line Digital Images |
SC 1305058 |
|
Photographic copy of engraving from Grant's Old and New Edinburgh showing general view of interior when in use as school |
c. 1880 |
Item Level |
|
|
Prints and Drawings |
IGL W472/33/10 |
Records of Ian Gordon Lindsay and Partners, architects, Edinburgh, Scotland |
St Cecilia's Hall technical plans |
13/10/1965 |
Item Level |
|
|
Prints and Drawings |
IGL W472/33/9 |
Records of Ian Gordon Lindsay and Partners, architects, Edinburgh, Scotland |
St Cecilia's Hall technical plans |
13/10/1965 |
Item Level |
|
|
Prints and Drawings |
IGL W472/33/4 |
Records of Ian Gordon Lindsay and Partners, architects, Edinburgh, Scotland |
First floor level wall head beam and column foundations |
23/7/1965 |
Item Level |
|
|
Prints and Drawings |
IGL W472/33/6 |
Records of Ian Gordon Lindsay and Partners, architects, Edinburgh, Scotland |
Details - Two storey frame. |
18/8/1965 |
Item Level |
|
|
Prints and Drawings |
IGL W472/33/7 |
Records of Ian Gordon Lindsay and Partners, architects, Edinburgh, Scotland |
R.C. capping beam on Niddry Street Wall |
18/8/1965 |
Item Level |
|
|
Photographs and Off-line Digital Images |
IGL W472/32/8 |
Records of Ian Gordon Lindsay and Partners, architects, Edinburgh, Scotland |
Sketch details of shoes for main roof trusses |
1964 |
Item Level |
|
|
Photographs and Off-line Digital Images |
IGL W472/32/4 |
Records of Ian Gordon Lindsay and Partners, architects, Edinburgh, Scotland |
Details Truss Type A |
7/10/1964 |
Item Level |
|
|
Photographs and Off-line Digital Images |
IGL W472/32/2 |
Records of Ian Gordon Lindsay and Partners, architects, Edinburgh, Scotland |
Steelwork details to roof of main hall |
8/10/1964 |
Item Level |
|
|
Photographs and Off-line Digital Images |
IGL W472/32/3 |
Records of Ian Gordon Lindsay and Partners, architects, Edinburgh, Scotland |
Isometric sketch of structure.
Typical section thro' trusses. |
1964 |
Item Level |
|
|
Photographs and Off-line Digital Images |
IGL W472/32/5 |
Records of Ian Gordon Lindsay and Partners, architects, Edinburgh, Scotland |
Part roof plan. Estimating purposes. |
16/10/1964 |
Item Level |
|
|
Photographs and Off-line Digital Images |
IGL W472/32/7 |
Records of Ian Gordon Lindsay and Partners, architects, Edinburgh, Scotland |
Details Truss Type A |
7/10/1964 |
Item Level |
|
|
Photographs and Off-line Digital Images |
IGL W472/32/9 |
Records of Ian Gordon Lindsay and Partners, architects, Edinburgh, Scotland |
Details Truss Type b |
8/10/1964 |
Item Level |
|
|
Photographs and Off-line Digital Images |
IGL W472/32/10 |
Records of Ian Gordon Lindsay and Partners, architects, Edinburgh, Scotland |
Details Truss Type b |
8/10/1964 |
Item Level |
|
|
Photographs and Off-line Digital Images |
IGL W472/32/11 |
Records of Ian Gordon Lindsay and Partners, architects, Edinburgh, Scotland |
Part roof plan. Estimating purposes. |
16/10/1964 |
Item Level |
|
|
Photographs and Off-line Digital Images |
IGL W472/32/6 |
Records of Ian Gordon Lindsay and Partners, architects, Edinburgh, Scotland |
Details truss type B |
8/10/1964 |
Item Level |
|
|
Photographs and Off-line Digital Images |
IGL W472/32/1 |
Records of Ian Gordon Lindsay and Partners, architects, Edinburgh, Scotland |
Details truss type A |
7/10/1964 |
Item Level |
|
|
Prints and Drawings |
IGL W472/37/1 |
Records of Ian Gordon Lindsay and Partners, architects, Edinburgh, Scotland |
Approximate position of S.S.E.B. metering equipment. |
11/1965 |
Item Level |
|
|
Prints and Drawings |
IGL W472/37/2 |
Records of Ian Gordon Lindsay and Partners, architects, Edinburgh, Scotland |
Floor Plan. Approximate position of S.S.E.B. metering equipment. |
11/1965 |
Item Level |
|