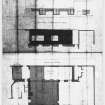 |
On-line Digital Images |
DP 042761 |
Records of Ian Gordon Lindsay and Partners, architects, Edinburgh, Scotland |
Ground Floor Plan, Roof Plan and Elevation to Dickson's Close. |
2/1898 |
Item Level |
|
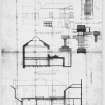 |
On-line Digital Images |
DP 042762 |
Records of Ian Gordon Lindsay and Partners, architects, Edinburgh, Scotland |
Cross Section, Longitudinal Section and Elevation to Niddry Street. |
2/1898 |
Item Level |
|
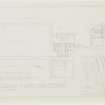 |
On-line Digital Images |
DP 042763 |
Records of Ian Gordon Lindsay and Partners, architects, Edinburgh, Scotland |
Proposed alterations at office and gents cloakroom for Miss M.S. Cairns. |
15/9/1958 |
Item Level |
|
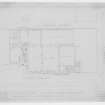 |
On-line Digital Images |
DP 042764 |
Records of Ian Gordon Lindsay and Partners, architects, Edinburgh, Scotland |
Basement Plan of Excelsior Dance Hall. |
5/1954 |
Item Level |
|
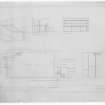 |
On-line Digital Images |
DP 042765 |
Records of Ian Gordon Lindsay and Partners, architects, Edinburgh, Scotland |
Survey of Excelsior Dance Hall. |
6/1954 |
Item Level |
|
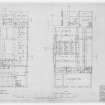 |
On-line Digital Images |
DP 042766 |
Records of Ian Gordon Lindsay and Partners, architects, Edinburgh, Scotland |
Survey of Existing Hall and Buildings. |
11/1963 |
Item Level |
|
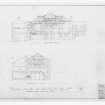 |
On-line Digital Images |
DP 042767 |
Records of Ian Gordon Lindsay and Partners, architects, Edinburgh, Scotland |
Survey of Existing Hall and Buildings, Sections. |
11/1963 |
Item Level |
|
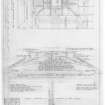 |
On-line Digital Images |
DP 042768 |
Records of Ian Gordon Lindsay and Partners, architects, Edinburgh, Scotland |
Survey of Existing Buildings, Roof Construction, Detail Elevation of Truss. |
11/1963 |
Item Level |
|
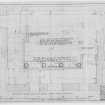 |
On-line Digital Images |
DP 042793 |
Records of Ian Gordon Lindsay and Partners, architects, Edinburgh, Scotland |
Survey of Existing Buildings, Detail of South Area under Main Hall. |
11/1963 |
Item Level |
|
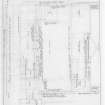 |
On-line Digital Images |
DP 042794 |
Records of Ian Gordon Lindsay and Partners, architects, Edinburgh, Scotland |
Survey of Existing Buildings, Detail of South End of Hall First Floor Level and Balcony. |
11/1963 |
Item Level |
|
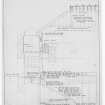 |
On-line Digital Images |
DP 042795 |
Records of Ian Gordon Lindsay and Partners, architects, Edinburgh, Scotland |
Survey of Existing Buildings, Detail Section through Balcony and South End of Hall. |
11/1963 |
Item Level |
|
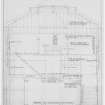 |
On-line Digital Images |
DP 042796 |
Records of Ian Gordon Lindsay and Partners, architects, Edinburgh, Scotland |
Survey of Existing Building, Detail Section D-D thro' Hall looking at South End. |
11/1963 |
Item Level |
|
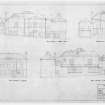 |
On-line Digital Images |
DP 042797 |
Records of Ian Gordon Lindsay and Partners, architects, Edinburgh, Scotland |
Existing Elevations. |
10/1960 |
Item Level |
|
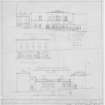 |
On-line Digital Images |
DP 042799 |
Records of Ian Gordon Lindsay and Partners, architects, Edinburgh, Scotland |
Elevations including details of dimensions. |
30/1/1960 |
Item Level |
|
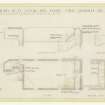 |
On-line Digital Images |
DP 042800 |
Records of Ian Gordon Lindsay and Partners, architects, Edinburgh, Scotland |
Plans and Sections. |
8/1953 |
Item Level |
|
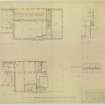 |
On-line Digital Images |
DP 042801 |
Records of Ian Gordon Lindsay and Partners, architects, Edinburgh, Scotland |
1/8 Sketch plans of proposed alterations. |
7/1956 |
Item Level |
|
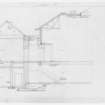 |
On-line Digital Images |
DP 042802 |
Records of Ian Gordon Lindsay and Partners, architects, Edinburgh, Scotland |
1/2'' Section thro Foyer. |
3/1966 |
Item Level |
|
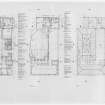 |
On-line Digital Images |
DP 042803 |
Records of Ian Gordon Lindsay and Partners, architects, Edinburgh, Scotland |
Ground Floor, First Floor and Roof Plans. |
25/1/1966 |
Item Level |
|
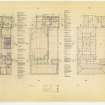 |
On-line Digital Images |
DP 042804 |
Records of Ian Gordon Lindsay and Partners, architects, Edinburgh, Scotland |
Ground Floor, First Floor and Roof Plans with coded notes showing intended flooring materials. |
25/1/1966 |
Item Level |
|
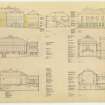 |
On-line Digital Images |
DP 042805 |
Records of Ian Gordon Lindsay and Partners, architects, Edinburgh, Scotland |
Scale Elevations and Sections, St Cecilia's Hall, Niddry Street, Edinburgh. |
16/2/1966 |
Item Level |
|
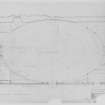 |
On-line Digital Images |
DP 042806 |
Records of Ian Gordon Lindsay and Partners, architects, Edinburgh, Scotland |
Plan, First Floor and Concert Hall. |
8/1965 |
Item Level |
|
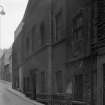 |
On-line Digital Images |
SC 1149965 |
Records of the Scottish National Buildings Record, Edinburgh, Scotland
|
General view of Niddry Street entrance of St Cecilia's Hall, Edinburgh. |
30/5/1960 |
Item Level |
|
|
Prints and Drawings |
IGL W472/4/7 |
Records of Ian Gordon Lindsay and Partners, architects, Edinburgh, Scotland |
Existing elevations and sections. |
1960 |
Item Level |
|
|
Prints and Drawings |
IGL W472/4/7 (D) |
Records of Ian Gordon Lindsay and Partners, architects, Edinburgh, Scotland |
Existing elevations and sections. |
1960 |
Item Level |
|