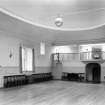 |
On-line Digital Images |
SC 710756 |
Records of the Scottish National Buildings Record, Edinburgh, Scotland
|
Interior-general view of St Cecilia's Hall, Edinburgh, showing gallery and large oval mirror over fireplace. |
30/5/1969 |
Item Level |
|
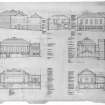 |
On-line Digital Images |
SC 732545 |
Records of Ian Gordon Lindsay and Partners, architects, Edinburgh, Scotland |
Sections and elevations showing alterations.
Scanned image of E 21175. |
1965 |
Item Level |
|
![Scanned image of IGL W472/3/14 [negative number to be supplied].](//i.rcahms.gov.uk/canmore/s/SC00841002.jpg) |
On-line Digital Images |
SC 841002 |
Records of Ian Gordon Lindsay and Partners, architects, Edinburgh, Scotland |
Scanned image of IGL W472/3/14 [negative number to be supplied]. |
c. 1960 |
Item Level |
|
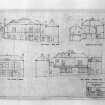 |
On-line Digital Images |
SC 841003 |
Records of Ian Gordon Lindsay and Partners, architects, Edinburgh, Scotland |
Scanned image of IGL W472/4/1. |
1960 |
Item Level |
|
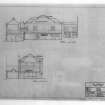 |
On-line Digital Images |
SC 841004 |
Records of Ian Gordon Lindsay and Partners, architects, Edinburgh, Scotland |
Scanned image of IGL W472/4/7. |
1960 |
Item Level |
|
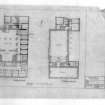 |
On-line Digital Images |
SC 841005 |
Records of Ian Gordon Lindsay and Partners, architects, Edinburgh, Scotland |
Scanned image of IGL W472/4/12. |
1960 |
Item Level |
|
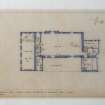 |
On-line Digital Images |
SC 841006 |
Records of Ian Gordon Lindsay and Partners, architects, Edinburgh, Scotland |
Scanned image of IGL W472/4/13. |
1960 |
Item Level |
|
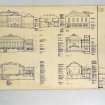 |
On-line Digital Images |
SC 841007 |
Records of Ian Gordon Lindsay and Partners, architects, Edinburgh, Scotland |
Sections and elevations.
Scanned image of E 42769 CN. |
1965 |
Item Level |
|
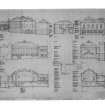 |
On-line Digital Images |
SC 841008 |
Records of Ian Gordon Lindsay and Partners, architects, Edinburgh, Scotland |
Sections and elevations.
Scanned image of E 42768. |
1965 |
Item Level |
|
![Scanned image of IGL W472/13/6 [negative number to be supplied].](//i.rcahms.gov.uk/canmore/s/SC00841606.jpg) |
On-line Digital Images |
SC 841606 |
Records of Ian Gordon Lindsay and Partners, architects, Edinburgh, Scotland |
Scanned image of IGL W472/13/6 [negative number to be supplied]. |
1965 |
Item Level |
|
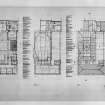 |
On-line Digital Images |
SC 841607 |
Records of Ian Gordon Lindsay and Partners, architects, Edinburgh, Scotland |
Scanned image of IGL W472/13/12 |
1965 |
Item Level |
|
![Scanned image of IGL W472/13/13 [negative number to be supplied].](//i.rcahms.gov.uk/canmore/s/SC00841609.jpg) |
On-line Digital Images |
SC 841609 |
Records of Ian Gordon Lindsay and Partners, architects, Edinburgh, Scotland |
Scanned image of IGL W472/13/13 [negative number to be supplied]. |
1965 |
Item Level |
|
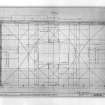 |
On-line Digital Images |
SC 841610 |
Records of Ian Gordon Lindsay and Partners, architects, Edinburgh, Scotland |
Steelwork details including roof structure.
Scanned image of E 42728. |
1964 |
Item Level |
|
![Scanned image of IGL W472/39/10 [negative number to be supplied].](//i.rcahms.gov.uk/canmore/s/SC00841611.jpg) |
On-line Digital Images |
SC 841611 |
Records of Ian Gordon Lindsay and Partners, architects, Edinburgh, Scotland |
Scanned image of IGL W472/39/10 [negative number to be supplied]. |
c. 1960 |
Item Level |
|
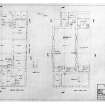 |
On-line Digital Images |
SC 878571 |
|
Scanned image of drawing showing plans as existing.
Signed and Dated "Ian G Lindsay & Partners, Architects, 17 Great Stuart Street, Edinburgh 3. 1960" |
1960 |
Item Level |
|
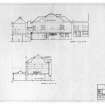 |
On-line Digital Images |
SC 878573 |
|
Scanned image of drawing showing existing sections.
Signed and Dated "Ian G Lindsay & Partners, Architects, 17 Great Stuart Street, Edinburgh 3. 1960" |
1960 |
Item Level |
|
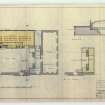 |
On-line Digital Images |
DP 001038 |
Records of Ian Gordon Lindsay and Partners, architects, Edinburgh, Scotland |
Plan and section showing alterations. |
|
Item Level |
|
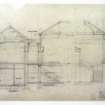 |
On-line Digital Images |
DP 001039 |
Records of Ian Gordon Lindsay and Partners, architects, Edinburgh, Scotland |
Sections of Cowgate end of building and main staircase. |
|
Item Level |
|
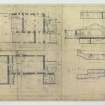 |
On-line Digital Images |
DP 001046 |
Records of Ian Gordon Lindsay and Partners, architects, Edinburgh, Scotland |
Survey plans and sections. |
|
Item Level |
|
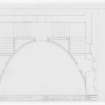 |
On-line Digital Images |
DP 032486 |
Records of Ian Gordon Lindsay and Partners, architects, Edinburgh, Scotland |
Possible First Floor Plan. |
c. 1964 |
Item Level |
|
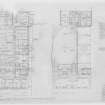 |
On-line Digital Images |
DP 032487 |
Records of Ian Gordon Lindsay and Partners, architects, Edinburgh, Scotland |
Floor Plan and Upper Floor Plan. |
3/4/1964 |
Item Level |
|
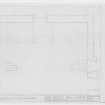 |
On-line Digital Images |
DP 032488 |
Records of Ian Gordon Lindsay and Partners, architects, Edinburgh, Scotland |
Possible Ground Floor Plan. |
25/2/1964 |
Item Level |
|
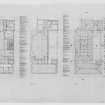 |
On-line Digital Images |
DP 032489 |
Records of Ian Gordon Lindsay and Partners, architects, Edinburgh, Scotland |
Revisions First Floor Plan and Roof Plan. |
25/1/1966 |
Item Level |
|
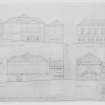 |
On-line Digital Images |
DP 032490 |
Records of Ian Gordon Lindsay and Partners, architects, Edinburgh, Scotland |
Proposed alterations. Elevations and Sections. |
3/4/1964 |
Item Level |
|