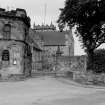 |
On-line Digital Images |
SC 533196 |
H D Wyllie |
Duddingston Church
View from East |
|
Item Level |
|
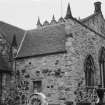 |
On-line Digital Images |
SC 536618 |
|
Duddingston Parish Church
View from North East |
|
Item Level |
|
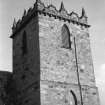 |
On-line Digital Images |
SC 536634 |
|
Duddingston Parish Church
View of West tower |
|
Item Level |
|
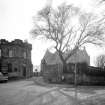 |
On-line Digital Images |
SC 536641 |
Records of the Scottish National Buildings Record, Edinburgh, Scotland
|
Duddingston Parish Church, Edinburgh
View of Church, Watch Tower and Loupin-on-Stane from East |
|
Item Level |
|
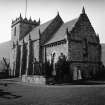 |
On-line Digital Images |
SC 536642 |
|
DuddingstonParish Church, Edinburgh
View from South East |
|
Item Level |
|
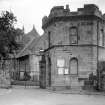 |
On-line Digital Images |
SC 536643 |
Papers of Dr James S Richardson, architect, archaeologist, and Principal Inspector of Ancient Monume |
Duddingston Parish Church
View from East of Church and Watch Tower |
|
Item Level |
|
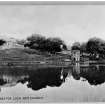 |
On-line Digital Images |
SC 536656 |
|
Duddingston, Edinburgh
View over Loch towards Church showing Thomson's Tower. |
|
Item Level |
|
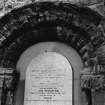 |
On-line Digital Images |
SC 536657 |
|
Duddingston Parish Church
Detail of door, now blocked, in South wall |
|
Item Level |
|
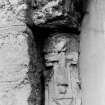 |
On-line Digital Images |
SC 536658 |
|
Duddingston Parish Church
Detail of carving on South doorway |
|
Item Level |
|
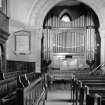 |
On-line Digital Images |
SC 536659 |
Records of Ian Gordon Lindsay and Partners, architects, Edinburgh, Scotland |
Duddingston Parish Church, Edinburgh, interior
View of chancel arch and organ |
|
Item Level |
|
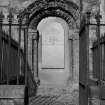 |
On-line Digital Images |
SC 679794 |
Tom and Sybil Gray |
View of Duddingston Church, South door
|
9/1954 |
Item Level |
|
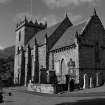 |
On-line Digital Images |
SC 679796 |
Tom and Sybil Gray |
View of Duddingston Church.
|
9/1954 |
Item Level |
|
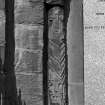 |
On-line Digital Images |
SC 679871 |
Tom and Sybil Gray |
View of Duddingston Church South door showing Christ on Cross and soldier with sword and keys. |
9/1954 |
Item Level |
|
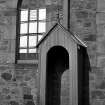 |
On-line Digital Images |
SC 679873 |
Tom and Sybil Gray |
View of Duddingston Church - shelter for bell-ringer. |
9/1954 |
Item Level |
|
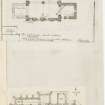 |
On-line Digital Images |
DP 027687 |
Papers of Reverend John Sime, ecclesiastical and architectural antiquarian, Edinburgh, Scotland |
Ink sketch plan of Duddingston Church and Dalkeith Kirk.
'MEMORABILIA, JOn. SIME EDINr. 1840' |
20/9/1857 |
Item Level |
|
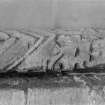 |
On-line Digital Images |
SC 1125045 |
Brian C Clayton |
Duddingston Parish Church
Detail of middle carving of jamb of South door |
c. 1920 |
Item Level |
|
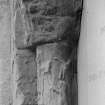 |
On-line Digital Images |
SC 1125046 |
Brian C Clayton |
Duddingston Parish Church
Detail of carving at top of jamb of South door |
c. 1920 |
Item Level |
|
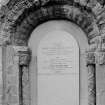 |
On-line Digital Images |
SC 1125047 |
Brian C Clayton |
Duddingston Parish Church
Detail of blocked up door in South wall |
c. 1920 |
Item Level |
|
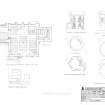 |
On-line Digital Images |
SC 1132094 |
Records of the Royal Commission on the Ancient and Historical Monuments of Scotland (RCAHMS), Edinbu |
Ground floor plan and basement/crypt floor plan of Church; Ground floor plan, First floor plan and Section of Watchtower; Ground floor plan, First floor plan and Section of Duddingston Manse Boat and Curling House |
6/2004 |
Item Level |
|
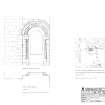 |
On-line Digital Images |
SC 1132122 |
Records of the Royal Commission on the Ancient and Historical Monuments of Scotland (RCAHMS), Edinbu |
Plan and elevation of South doorway; Site plan |
6/2004 |
Item Level |
|
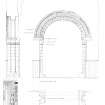 |
On-line Digital Images |
SC 1132151 |
Records of the Royal Commission on the Ancient and Historical Monuments of Scotland (RCAHMS), Edinbu |
Plan, Elevation and Section of Chancel Arch |
|
Item Level |
|
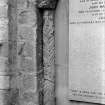 |
On-line Digital Images |
SC 1225130 |
Brian C Clayton |
Duddingston Parish Church
Detail of jamb of South door |
c. 1936 |
Item Level |
|
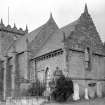 |
On-line Digital Images |
SC 1225131 |
|
Duddingston Parish Church
View from South East |
c. 1920 |
Item Level |
|
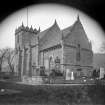 |
On-line Digital Images |
SC 1225133 |
|
Duddingston Parish Church
View from South East |
c. 1920 |
Item Level |
|