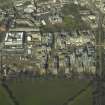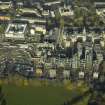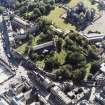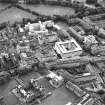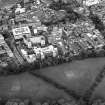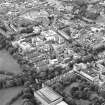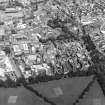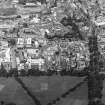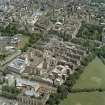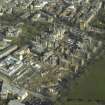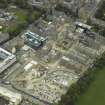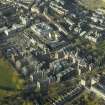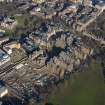Edinburgh, Lauriston Place, George Heriot's School, Main Building
Chapel (19th Century), Commemorative Monument (17th Century), School (17th Century), Sundial(S) (17th Century), War Memorial (20th Century)
Site Name Edinburgh, Lauriston Place, George Heriot's School, Main Building
Classification Chapel (19th Century), Commemorative Monument (17th Century), School (17th Century), Sundial(S) (17th Century), War Memorial (20th Century)
Alternative Name(s) George Heriot's Hospital School; James Denholm Monument; War Memorial Plaque
Canmore ID 52134
Site Number NT27SE 13
NGR NT 25485 73186
Datum OSGB36 - NGR
Permalink http://canmore.org.uk/site/52134
First 100 images shown. See the Collections panel (below) for a link to all digital images.
- Council Edinburgh, City Of
- Parish Edinburgh (Edinburgh, City Of)
- Former Region Lothian
- Former District City Of Edinburgh
- Former County Midlothian
NT27SE 13.00 25485 73186
NT27SE 13.01 25584 73184 War Memorial
NT27SE 13.02 25431 73153 Examination Block
NT27SE 13.03 25544 73110 Lodge
NT27SE 13.04 25452 73272 Science Block
NT27SE 13.05 25383 73205 Chemistry Block
NT27SE 13.06 c.2541 7315 Old Reservoir
NT27SE 13.07 25405 73245 Preparatory Department
George Heriot's Hospital School (NR) AD 1628.
OS 1/1250 plan, (1947) and 1/2500 map, (1931)
Heriot's Hospital was founded pursuant to the will of George Heriot, goldsmith and banker to James VI, who died in 1624. The building was begun by his trustees in 1628 and finished in 1659. It is an ornate quadrangular structure with towers and turrets at the angles. Above the north gateway is a clock tower with a dome and lantern. The S range contains the chapel.
J H Cockburn 1936.
(Centred NT 2550 7318) Similar information to J H Cockburn (1936). RCAHMS 1951;
In good condtion and in use.
Visited by OS (J D) 25 December 1953.
Name confirmed. George Heriot's Hospital School.
Visited by OS 8 February 1954; Information from R F Landon, City Architect's office, Edinburgh.
ARCHITECT:
William Wallace - Statue of George Heriot - Robert Mylne - conjectural
William Aytoun appointed Master Mason after death of William Wallace
John Mylne appointed architect after death of William Aytoun (1643)
James Alexander Arnott - North West Staircase Tower (restoration)
W. H. Playfair - additions (1819-30)
James Gillespie Graham - renovation of Chapel (1840)
John Chesser - additions and alterations (1870's and 1880's)
James Denholm Monument
Architect: W.H. Playfair 1824
NMRS Print Room
W Schomberg Scott Photograph Collection, Acc no 1997/39
Interior detail of carving.
REFERENCE:
RIBA Drawings Collection
8 drawings measured by John Goldicutt
REFERENCE:
Edinburgh University Library - Playfair Collection (P.11)
James Denholm Monument
2 sheets of plans
1824
Edinburgh University Library - Playfair Collection (P.5)
Washing House - 12 sheets (1819)
Terrace Walls - 8 sheets (1824)
Lodge - 40 sheets (1830)
Lamps - 16 sheets (1830)
From the Minutes of George Heriot's Hospital Governors Council Meetings
7th April 1836
Three estimates for work at the chapel:
1. Messrs Trotter (Pounds) 935
2. Goodall and Sanderson (Pounds) 1195
3. Robert Smith (Pounds) 1250
Trotter accepted: This was the for alterations to the chapel.
Gillespie Graham had to scale down his plans to be within the (Pounds) 1000 budget set by the Governors. Graham given 40 guineas expenses.
Presume the window was done at the same time.
Trotters supplied the school with chairs as well.
(Information from Jennifer Crilly)
See also: 'Dibdin's Tour' (1838) for a description of Trotters workshop with Heriot's Hospital Chapel furniture being made to designs of Gillespie Graham, pulpit etc
(copy held by NMRS - see Bibliography)
Scottish Record Office
GD 150/3019
(Founding of Heriot's Hospital)
Assignment of the property of George Heriot, jeweller, to the provost, Baillies and Council of Edinburgh 'to found an erect ane public, pious and charitable work' (1623)
Scottish Country Life
January 1921, pp. 11-14
(Copy held in NMRS)
George Heriot's Hospital School has many incarnations including:-
Old Assembly Close (Alexander Black, 1839-40)
Brown Square
Davie Street
Heriot's Trust School in the Cowgate (Alexander Black, 1840)
Heriot Foundation School in 32 Broughton Street
REFERENCE:
Depicted on the coloured 1st Edition of the Ordnance Survey (OS) 1:1056 scale map (Edinburgh and its Environs, 1854, sheet 35)
REFERENCES from the National Library of Scotland:
'Country Life'
January 3rd 1925
Photograph of the North Door
'Country Life'
March 6th & 13th 1975
George Heriot's Hospital by Alister Rowan
Historical File - 'Old City Wall'
SMT Magazine
October 1931
'Transactions of the Edinburgh Architectural Association'
Volume II, 1889-1899
'Vitruvius Scoticus', Plates 105 & 106
Edinburgh Photographic Society Survey, Sheets 60-68
Society of Antiquaries of Scotland, 19 Engravings
Sir David Wilson's 'Old Edinburgh', Volume 1
REFERENCES from the Edinburgh Central Public Library:
Accession G 72284, 2 photographs (1880's)
'Twelve Etchings of views', Volumes I & II - by an amateur
3 etchings (1816)
Historical File 'Greenside Church'
'Heriot's Hospital', Pamphlet
Master Masons I, p.116
REFERENCE:
William H Playfair
Edinburgh. Heriot's Hospital. Washing House
Advertisement for tenders, 1820
(Edinburgh Evening Courant, Feb 24, 1820)
Publication Account (1951)
56. George Heriot's Hospital.
George Heriot, a descendant of the Heriots of Trabroun, a well-connected East Lothian family,* was born at Edinburgh in 1563, the eldest son of a substantial goldsmith. He followed his father's calling, and on his marriage to Christian Marjoribanks in 1586 setup on his own account in a “krame” or booth attached to the N.E. corner of St. Giles' Church. In 1588 he gained admission to the Incorporation of Goldsmiths, of which he was Dean in 1598, in 1603-4 and in 1607-8 (1). Having been appointed goldsmith to the Queen in 1597, and to King James VI four years later, he followed the Court on its removal to London and there enjoyed a very large share of the Royal and public patronage. He married secondly Alison Primrose, daughter of the Clerk to the Privy Council, but became a widower once more in 1612, and died without legal issue.
When he died in London on 12th February 1623-4, he left a fortune in houses, land, mortgages and loans, as well as pictures, jewels and other stock in trade. The residue of his estate, amounting to £23,625 10s. 3½d., he bequeathed to the municipality and clergy of Edinburgh to found and endow a hospital for the maintenance and education of fatherless boys, sons of freemen of the town of Edinburgh, which hospital was to be governed by statutes either made by himself or framed after his death by his nephew, Dr. Waiter Balcanquhal, Dean of Rochester. Although the executors were zealous, the estate necessarily took some time to wind up and in the end certain large sums, which were still due ten years later from the Duke of Buckingham and the royal family, had to be compounded at a heavy loss. Nevertheless the project began to take shape in 1627, when Dr. Balcanquhal came to Edinburgh and met the magistrates and clergy. With commendable promptitude the matter of a site was settled in a single day; one at the foot of Gray's Close and Todrick's Wynd, which Heriot had himself bequeathed for the purpose, was unanimously rejected as being too small, and another was selected at High Riggs, on ground lately acquired by the magistrates from Sir George Touris of Inverleith.** On this field of 8 ½ acres, lying on the uneven hillside between Greyfriars Churchyard and the Flodden Wall, the new building was to be erected “conforme to the paterne of the same given be the said Dean of Rochester”, and material was ordered forthwith in order that building might be started nine months later. In point of fact the first sod was turned on 3rd June 1628, while the foundation stone was solemnly laid on 1st July, as is testified by an inscription cut on the basement course of the building at its N.W. corner. The master mason and his men received two rose-nobles for drink-silver on the occasion, and the barrowmen £6 13s. 4d. Scots. This master mason was none other than William Wallace, the King's Master Mason, a craftsman renowned both for his skill in carving and for his ability in design.
There has been considerable controversy as to the identity of the architect of the Hospital, but nothing is known except that the “paterne” was supplied by the Dean of Rochester. That is to say, Dr. Balcanquhal no doubt specified his requirements possibly suggesting that an existing building should be taken as a model since the plan is not abreast of its time - and these were drawn out by some master mason, in all probability Wallace, for the whole is characteristically Scots in detail. Wallace died in 1631 and William Ayton, a notable mason from Fife, was appointed as his successor in the following year, on engaging to remove to Edinburgh.*** His contract bound him not only to hew mouldings and carve with his own hands and to direct his subordinates and follow the model set by his predecessor, but also to re-design and draw out any details necessary for the further embellishment of the building, making the actual moulds and patterns with his own hands.
As the extent of the operations undertaken in anyone year was governed, as a general rule, by the amount of the annual income received from investments, progress was necessarily slow. Moreover, at the time of the first Bishops' War the revenue failed altogether, and building had therefore to be suspended and was not resumed until 1642. Then, in 1650, as the work was approaching completion, Cromwell took the place over as quarters for his sick and wounded, and eight years had to elapse before it was vacated. But a claim to the Hospital and its whole revenue, made by the Protector in 1651 on the ground that the testator's wishes had not been carried out, was successfully resisted, the sequestration being removed in 1654. At length, in June 1659, the Hospital was solemnly dedicated in the presence of the whole body of magistrates, and was opened with thirty scholars clad, as the statutes prescribed, in doublets, breeches, and stockings or hose, all of sad-russet cloth, with gowns of the same colour and black hats and strings. But even in 1692 the S.E. side was still not quite finished, while the steeple also, the design for which had been approved as far back as 1676 by Sir William Bruce, the eminent Scottish architect, was still incomplete. In 1693, however, Robert Mylne, then King's Master Mason, submitted a design for its completion and carried the work to a close. Finally, gardens were laid out around the building, and these became a fashionable promenade.
The only approach to the Hospital was on the N., from the Grassmarket, by way of a steep narrow street called Heriot's Bridge; the N. aspect of the new work alone was open, the other three sides being shut off respectively by the Flodden Wall, by Telfer's extension of it, and by the boundary of Greyfriars Churchyard. With characteristic Scots economy only the front was built of ashlar, rubble being deemed sufficient for the back and sides. But about 1828, when the approach was transferred to the S. side, the governors decided to re-face the back and sides with ashlar, leaving the moulded and carved work undisturbed. This was done in 1833, and the work was so skilfully executed that the alteration can be detected only by contrasting the cold hue of the Craigleith stone then used with the golden colour of the original stone quarried at Ravelston. Otherwise the fabric is all of a piece and is the most complete embodiment of the Jacobean conception of formal architecture that is to be seen not in Edinburgh alone but in the whole of Scotland. The primary elements of the design, moreover, are sufficiently simple and virile to support their rich clothing of ornament, which is everywhere logically applied. Embellishment here takes the form of enriched quoin-stones and crow-steps, moulded string-courses, carved window-pediments, sun-dials, corbelling and niches, with ornately fluted chimneystalks over all, some of which are set out on gablets.
[see RCAHMS 1951 pp 111-114 for an architectural description]
RCAHMS 1951
*From whom George Buchanan was also descended.
**The magistrates did not lose by this transaction, as they had purchased 10 acres for 5,800 merks and now sold 8 ½ acres to the Hospital for 7,650 merks. The ground purchased had been incorporated with the burgh in free burgage by a charter of the Great Seal, and was the only acquisition held on a similar footing to the burgh itself.
***He became a burgess in 1640.
Publication Account (1981)
Heriot's Hospital was a post-Reformation foundation, the beriefaction of an Edinburgh goldsmith, George Heriot. Begun in 1629, the building was not completed until 1660, although thirty orphan boys took up residence the previous year (Dewar, 1950, 5). The hospital, which was perhaps more suitable a residence for a king than for poor orphans (Shepard, 1969, 70), is one of the finest remaining examples in Scotland of late Renaissance architecture (RCAM, 1951, 111).
Information from ‘Historic Edinburgh, Canongate and Leith: The Archaeological Implications of Development’ (1981).
Project (1997)
The Public Monuments and Sculpture Association (http://www.pmsa.org.uk/) set up a National Recording Project in 1997 with the aim of making a survey of public monuments and sculpture in Britain ranging from medieval monuments to the most contemporary works. Information from the Edinburgh project was added to the RCAHMS database in October 2010 and again in 2012.
The PMSA (Public Monuments and Sculpture Association) Edinburgh Sculpture Project has been supported by Eastern Photocolour, Edinburgh College of Art, the Edinburgh World Heritage Trust, Historic Scotland, the Hope Scott Trust, The Old Edinburgh Club, the Pilgrim Trust, the RCAHMS, and the Scottish Archive Network.
Dendrochronology
NT 25485 73186 Documentary evidence had suggested the possibility of oak from Dalkeith Park being used in George Heriot’s School but an assessment visit showed that most of the roofs are built with conifer. However, oak timbers were found in the clock tower over the N entrance, where a ceiling just below the bell chamber had seven oak joists resting on two oak wall plates. Samples from this structure cross-matched well and were felled in southern Norway in AD 1670. This is an unusual example of imported Norwegian oak at this time, it being far more common in 16th-century Edinburgh. Furthermore, it shows that construction work was continuing on Heriot’s long after it opened to its first cohort of scholars in 1659. Full details of these and other SESOD results will be given in the project publication. See also the SESOD overview (p6).
Archive: NRHE (intended)
Funder: Historic Environment Scotland
Coralie M Mills – Dendrochronicle
(Source: DES Volume 23)












































































































