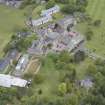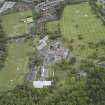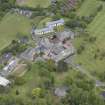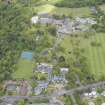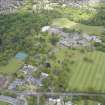Edinburgh, Colinton Road, Colinton Castle
Tower House (Medieval)
Site Name Edinburgh, Colinton Road, Colinton Castle
Classification Tower House (Medieval)
Alternative Name(s) Colinton House; Merchiston Castle School
Canmore ID 51784
Site Number NT26NW 4
NGR NT 21653 69337
Datum OSGB36 - NGR
Permalink http://canmore.org.uk/site/51784
First 100 images shown. See the Collections panel (below) for a link to all digital images.
- Council Edinburgh, City Of
- Parish Edinburgh (Edinburgh, City Of)
- Former Region Lothian
- Former District City Of Edinburgh
- Former County Midlothian
NT26NW 4 21653 69337
NT26NW 46 21434 69381 Colinton House, Ice House
NT26NW 60 21732 69477 Merchiston Castle School, Main Building and Memorial Hall
NT26NW 96 2158 6934 Merchiston Castle School, Gates
NT26NW 97 21925 69241 Merchiston Castle School, Lodge and Gate Piers
NT26NW 99 21613 69475 Colinton House
NT26NW 102 21778 69204 Colinton House, Walled Garden
NT26NW 103 21865 69264 Colinton House, Stable Court
NT26NW 322 21780 69524 Merchiston Castle School, Rogerson Boarding House
NT26NW 323 21664 69493 Merchiston Castle School, Chalmers Boarding House
NT26NW 324 21680 69340 Merchiston Castle School, The Castle Gates (Headmaster's House)
NT26NW 326 2181 6928 Merchiston Castle School, Engineer's Cottage
NT26NW 327 2181 6923 Merchiston Castle School, Sanatorium
NT26NW 328 2170 6953 Merchiston Castle School, Fives Courts
NT26NW 329 2224 6959 Merchiston Castle School, Lodge/Groundsman's Cottage
NT26NW 330 2186 6925 Merchiston Castle School, Gardener's Cottage, Stables and Garages
NT26NW 331 2191 6920 Merchiston Castle School, Semi-detached Houses for Staff
NT26NW 384 21824 69267 Colinton House, House adjoining Walled Garden
NT26NW 385 21664 69315 Colinton Castle, Ha-Ha and Steps
See also:
NT27SW 13.00 24259 71805 Napier University, Merchiston Castle
(NT 2166 6934) Colinton Castle (NR) (remains of)
OS 1:10,000 map (1990)
Colinton Castle, now ruinous, is a 16th and 17th century house, L-shaped on plan, the main block, 74' x 25 3/4', having a later wing, 23 1/2' x 22 1/4', added. It has been at least three storeys in height. It was occupied by Cromwell's soldiers in 1650, the roof and woodwork being burned by them.
The building is covered with vegetation and is in a bad condition.
RCAHMS 1929, visited 1925; D MacGibbon and T Ross 1889
No change to previous information.
Visited by OS (BS) 4 December 1975
Home to the Foulis family. Partially demolished under instructions from the painter Alexander Nasmyth (1758-1801), with the aim of creating a picturesque ruin.
Gazetteer for Scotland 2001
NT 2165 6934 Colinton Castle (NT26NW 4) is a Grade B listed building and Scheduled Ancient Monument situated in the grounds of Merchiston Castle School. As a result of the collapse of the S tower in 2003, Scheduled Monument Consent was granted for a programme of remedial work. This was carried out in two phases: the removal and recording of masonry from outside the collapsed S tower; and the removal and recording of rubble from the first floor of the castle, and from the remaining base of the collapsed S tower. A total of 266 pieces of worked masonry were recovered during the two phases of work.
Archive to be deposited in NMRS.
Sponsor: Merchiston Castle School.
M Kirby 2005
Field Visit (1 July 1925)
Colinton CastIe.
The ruin of this 16th and 17th-century house stands on the high right bank of the Water of Leith, within the policies of Colinton House and on the outskirts of the village. The building has been at least three storeys in height and is L-shaped on plan, the re-entrant angle opening to the north-west. The main block, an oblong 74 by 25 ¾ feet, facing southwards, is the original house. A later wing, 23 ½ feet broad, projects 22 ¼ feet northwards, having its eastern side in alignment with the east gable; contemporary with the wing is a circular stair-tower which rises from the ground within the re-entrant angle, and gives access to all floors. The original staircase, which now rises to the first floor only, is on the south and projects externally. The original entrance, a finely moulded door-piece with an empty panel space above, is contained in this projection, but has been built up, and later doors have been formed in the north and south walls. Within the basement of the main block a vaulted passage running westward from the stair-well gave access to three vaulted cellars, and there are two other vaulted cellars north and east of the stair, the northern latterly forming an access to the extension. The basement of the wing was vaulted and was the kitchen; the great arch of the fireplace still remains, but the wall behind has been altered; other alterations in the wing include the removal of the kitchen vault and changes in the floor level, the latter necessitating the building up of garderobes or mural cupboards on the first .and second floors. The upper floor of the main block is extremely ruinous, and the only features left are the sink with ogival head in the north wall and the fragments of a large fireplace on the south. On this level, at the main stair-head, a great bay-window, always a rarity in Scotland, has been cut out within the southern projection of the stair. Wrongly designed and badly constructed, it has been entirely filled in, with the exception of a single light, and the disturbed state of the masonry above suggests that, while it was in process of construction, the timber props gave way. The masonry of the building is warm-coloured rubble built with pinnings, the dressings being executed in light-coloured freestone. A bold quirked edge-roll is employed for the early doors and upper windows, the lower windows being chamfered and the later doors back-set. The southern projection of the stair has the angles chamfered and is surmounted by a massive corbelled cornice, probably intended to bear a parapet, while a slight eaves-course has sufficed for the main stretch of the south wall. The only defensive feature is a gun-loop in the later stair-turret facing northward. Evidence of an enclosure, possibly a garden, is supplied by tusking at either end of the south wall.
The building is covered with vegetation and is in bad condition.
HISTORICAL NOTE. In 1531 the lands of Colinton were owned by Mr. James Foulis (1). Sir James Foulis of Colinton was returned heir to his father, James Foulis of Colinton, in 1609 (2). He was King's Advocate in 1527. See further Introd., p. xl. The house was occupied by Cromwell's soldiers during their operations round Edinburgh in 1650, and the report regarding the losses of Sir James Foulis certifies that ‘he had his whole plenishing within the maner place of Colingtoun brunt or taken away by the saids Vsurpers, and that all the doors and windowes yron work and much of the loftein (lofting= flooring) and rooff were brunt pulled down and destroyed or taken away’ (3).
RCAHMS 1929, visited 1 July 1925.
(1) Laing Charters, No. 382;(2) Inquis. Spec, Edinb., No. 281; (3) Acts Parl. Scot., vii, p. 345
Watching Brief (October 2007)
NT 2165 6933 A watching brief was conducted in October 2007 at Colinton Castle (NT26NW 4) during the removal of deposits from a fireplace in order to allow stabilisation works to proceed in the kitchen area of the castle. The work took place at the northern end of the kitchen, partly below an ashlar arch which formed part of the hearth. Collapsed masonry behind this feature needed to be removed to allow the wall to be stabilised.
A loose and heavily rooted topsoil overlay a deposit of collapsed masonry. A depth of 0.4m was removed. The base of this deposit was not exposed and neither floor deposits nor occupation layers were revealed.
Report deposited with Historic Scotland and City of Edinburgh Council Archaeology Service. SMR. Archive to be deposited with RCAHMS.
Funder: Merchiston Castle School.
















































































































