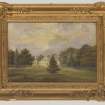 |
On-line Digital Images |
DP 037337 |
Watercolour of Polton House, Midlothian |
Watercolour painting showing general view of Polton House from NE. |
1840 |
Item Level |
|
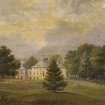 |
On-line Digital Images |
DP 131792 |
Watercolour of Polton House, Midlothian |
Watercolour painting showing general view of Polton House from NE. |
1840 |
Item Level |
|
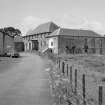 |
On-line Digital Images |
SC 1522679 |
|
General view from NE. |
1974 |
Item Level |
|
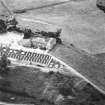 |
On-line Digital Images |
SC 1680977 |
RCAHMS Aerial Photography |
Aerial view. |
1976 |
Item Level |
|
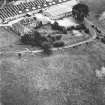 |
On-line Digital Images |
SC 1680978 |
RCAHMS Aerial Photography |
Aerial view. |
1976 |
Item Level |
|
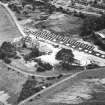 |
On-line Digital Images |
SC 1680979 |
RCAHMS Aerial Photography |
Aerial view. |
1976 |
Item Level |
|
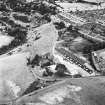 |
On-line Digital Images |
SC 1680980 |
RCAHMS Aerial Photography |
Aerial view. |
1976 |
Item Level |
|
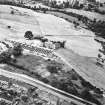 |
On-line Digital Images |
SC 1680981 |
RCAHMS Aerial Photography |
Aerial view. |
1976 |
Item Level |
|
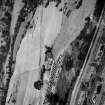 |
On-line Digital Images |
SC 1680982 |
RCAHMS Aerial Photography |
Aerial view. |
1976 |
Item Level |
|
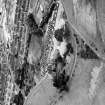 |
On-line Digital Images |
SC 1680983 |
RCAHMS Aerial Photography |
Aerial view. |
1976 |
Item Level |
|
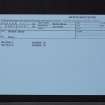 |
On-line Digital Images |
SC 2442382 |
Records of the Ordnance Survey, Southampton, Hampshire, England |
Polton House, NT26NE 63, Ordnance Survey index card, Recto |
1958 |
Item Level |
|
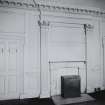 |
On-line Digital Images |
SC 2592331 |
|
Interior.
View of SW pavilion principal floor apartment. |
13/1/1975 |
Item Level |
|
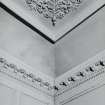 |
On-line Digital Images |
SC 2592332 |
|
Interior.
Detail of cornice and ceiling in SW pavilion principal floor apartment. |
13/1/1975 |
Item Level |
|
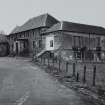 |
On-line Digital Images |
SC 2592333 |
|
General view from E. |
13/1/1975 |
Item Level |
|
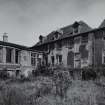 |
On-line Digital Images |
SC 2592339 |
|
General view from W. |
27/7/1976 |
Item Level |
|
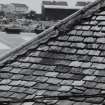 |
On-line Digital Images |
SC 2592340 |
|
Detail of scalloped leadwork of SW pavilion. |
27/7/1976 |
Item Level |
|
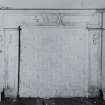 |
On-line Digital Images |
SC 2592341 |
|
Interior.
View of chimneypiece in central N apartment of principal floor. |
27/7/1976 |
Item Level |
|
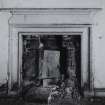 |
On-line Digital Images |
SC 2592342 |
|
Interior.
View of chimneypiece in SW apartment of main block second floor. |
27/7/1976 |
Item Level |
|
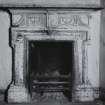 |
On-line Digital Images |
SC 2592343 |
|
Interior.
View of cast iron fireplace in basement E corridor. |
27/7/1976 |
Item Level |
|
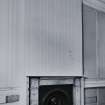 |
On-line Digital Images |
SC 2592344 |
|
Interior.
View of chimneypiece and ceiling arch in SW pavilion principal floor. |
27/7/1976 |
Item Level |
|
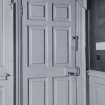 |
On-line Digital Images |
SC 2592345 |
|
Interior.
View of door in SW pavilion principal floor. |
27/7/1976 |
Item Level |
|
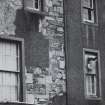 |
On-line Digital Images |
SC 2592346 |
|
Detail of wall. |
27/7/1976 |
Item Level |
|
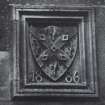 |
On-line Digital Images |
SC 2592347 |
|
Detail of armorial panel dated 1886. |
27/7/1976 |
Item Level |
|
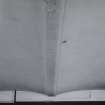 |
On-line Digital Images |
SC 2592348 |
|
Interior.
Detail of fireproof ceiling of former kitchen in basement of NE wing. |
27/7/1976 |
Item Level |
|