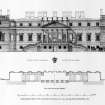 |
On-line Digital Images |
SC 373890 |
|
Photographic copy of conjectural reconstruction of survey drawing of Penicuik House.
Insc. 'Built to designs of Sir James Clerk Bt. & John Baxter senior between 1761 & 1769, with wing additions by David Bryce 1857.' |
|
Item Level |
|
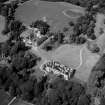 |
On-line Digital Images |
SC 570849 |
RCAHMS Aerial Photography |
Oblique aerial view. |
1982 |
Item Level |
|
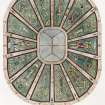 |
On-line Digital Images |
SC 798491 |
Records of Bonnar and Company, interior decorators, Edinburgh, Scotland |
Photographic copy of drawing of 1782 showing plan of staircase ceiling. |
c. 1890 |
Item Level |
|
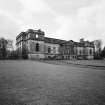 |
On-line Digital Images |
SC 798492 |
|
View from E. |
12/3/1981 |
Item Level |
|
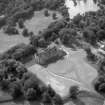 |
On-line Digital Images |
SC 838017 |
RCAHMS Aerial Photography |
Scanned image of oblique aerial view. |
1982 |
Item Level |
|
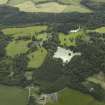 |
On-line Digital Images |
DP 033517 |
RCAHMS Aerial Photography Digital |
General oblique aerial view centred on the house and policies, taken from the NW. |
30/7/2007 |
Item Level |
|
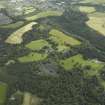 |
On-line Digital Images |
DP 033518 |
RCAHMS Aerial Photography Digital |
General oblique aerial view centred on the house and policies, taken from the W. |
30/7/2007 |
Item Level |
|
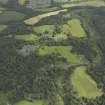 |
On-line Digital Images |
DP 033519 |
RCAHMS Aerial Photography Digital |
General oblique aerial view centred on the house and policies, taken from the SW. |
30/7/2007 |
Item Level |
|
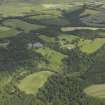 |
On-line Digital Images |
DP 033520 |
RCAHMS Aerial Photography Digital |
General oblique aerial view centred on the house and policies, taken from the S. |
30/7/2007 |
Item Level |
|
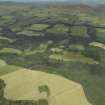 |
On-line Digital Images |
DP 033521 |
RCAHMS Aerial Photography Digital |
General oblique aerial view centred on the house and policies, taken from the E. |
30/7/2007 |
Item Level |
|
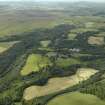 |
On-line Digital Images |
DP 033522 |
RCAHMS Aerial Photography Digital |
General oblique aerial view centred on the house and policies, taken from the NW. |
30/7/2007 |
Item Level |
|
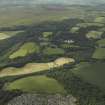 |
On-line Digital Images |
DP 033523 |
RCAHMS Aerial Photography Digital |
General oblique aerial view centred on the house and policies, taken from the NNE. |
30/7/2007 |
Item Level |
|
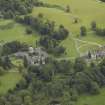 |
On-line Digital Images |
DP 033524 |
RCAHMS Aerial Photography Digital |
Oblique aerial view centred on the stables and the ruins of the house, taken from the ENE. |
30/7/2007 |
Item Level |
|
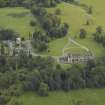 |
On-line Digital Images |
DP 033525 |
RCAHMS Aerial Photography Digital |
Oblique aerial view centred on the ruins of the house, taken from the NE. |
30/7/2007 |
Item Level |
|
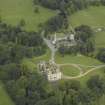 |
On-line Digital Images |
DP 033526 |
RCAHMS Aerial Photography Digital |
Oblique aerial view centred on the ruins of the house with the stables adjacent, taken from the SSE. |
30/7/2007 |
Item Level |
|
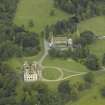 |
On-line Digital Images |
DP 033527 |
RCAHMS Aerial Photography Digital |
Oblique aerial view centred on the stables with the ruins of the house adjacent, taken from the SE. |
30/7/2007 |
Item Level |
|
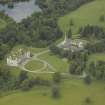 |
On-line Digital Images |
DP 033528 |
RCAHMS Aerial Photography Digital |
Oblique aerial view centred on the stables and the ruins of the house, taken from the ENE. |
30/7/2007 |
Item Level |
|
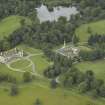 |
On-line Digital Images |
DP 033529 |
RCAHMS Aerial Photography Digital |
Oblique aerial view centred on the stables with the ruins of the house adjacent, taken from the NE. |
30/7/2007 |
Item Level |
|
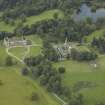 |
On-line Digital Images |
DP 033531 |
RCAHMS Aerial Photography Digital |
Oblique aerial view centred on the stables and the ruins of the house, taken from the NNE. |
30/7/2007 |
Item Level |
|
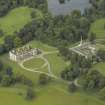 |
On-line Digital Images |
DP 033533 |
RCAHMS Aerial Photography Digital |
Oblique aerial view centred on the stables and the ruins of the house, taken from the NE. |
30/7/2007 |
Item Level |
|
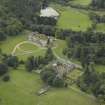 |
On-line Digital Images |
DP 033535 |
RCAHMS Aerial Photography Digital |
Oblique aerial view centred on the stables and the ruins of the house, taken from the N. |
30/7/2007 |
Item Level |
|
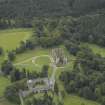 |
On-line Digital Images |
DP 033536 |
RCAHMS Aerial Photography Digital |
Oblique aerial view centred on the stables and the ruins of the house, taken from the NNW. |
30/7/2007 |
Item Level |
|
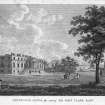 |
On-line Digital Images |
SC 1100858 |
|
Perspective view showing front elevation inscr; 'Pennycuick House, the seat of Sir John Clark Bart.' |
1782 |
Item Level |
|
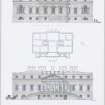 |
On-line Digital Images |
DP 038661 |
|
Digital copy of ink drawing of reconstruction of Penicuik House, Midlothian. |
1994 |
Item Level |
|