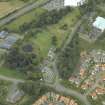 |
On-line Digital Images |
DP 017179 |
RCAHMS Aerial Photography Digital |
General oblique aerial view centred on the tower-house, farmsteading, stables and garden, taken from the NE. |
6/9/2006 |
Item Level |
|
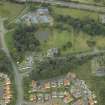 |
On-line Digital Images |
DP 017180 |
RCAHMS Aerial Photography Digital |
General oblique aerial view centred on the tower-house, farmsteading, stables and garden, taken from the N. |
6/9/2006 |
Item Level |
|
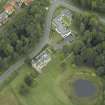 |
On-line Digital Images |
DP 017181 |
RCAHMS Aerial Photography Digital |
Oblique aerial view centred on the tower-house, farmsteading, stables and garden, taken from the SW. |
6/9/2006 |
Item Level |
|
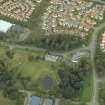 |
On-line Digital Images |
DP 017182 |
RCAHMS Aerial Photography Digital |
Oblique aerial view centred on the tower-house, farmsteading, stables and garden, taken from the SSE. |
6/9/2006 |
Item Level |
|
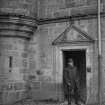 |
On-line Digital Images |
SC 1106517 |
Papers of John Fleming, custom agent, bonded warehouse-keeper, antiquarian and photographer, Glasgow |
View of man in doorway of Pitreavie Castle.
Annotation on print: 'William Beveridge?'. |
c. 1890 |
Item Level |
|
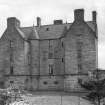 |
On-line Digital Images |
SC 1106518 |
Papers of John Fleming, custom agent, bonded warehouse-keeper, antiquarian and photographer, Glasgow |
Exterior view of Pitreavie Castle. |
c. 1890 |
Item Level |
|
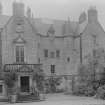 |
On-line Digital Images |
SC 1108692 |
|
North front |
c. 1933 |
Item Level |
|
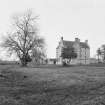 |
On-line Digital Images |
SC 1121791 |
Papers of Erskine Beveridge, antiquarian, Dunfermline, Fife, Scotland |
Pitreavie Castle.
View of rear of castle prior to renovations and additions in 1885. |
c. 1884 |
Item Level |
|
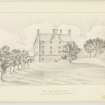 |
On-line Digital Images |
DP 060436 |
Papers of Alexander Archer, artist, Edinburgh, Scotland |
General view |
1834 |
Item Level |
|
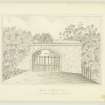 |
On-line Digital Images |
DP 060437 |
Papers of Alexander Archer, artist, Edinburgh, Scotland |
Gateway |
1834 |
Item Level |
|
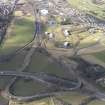 |
On-line Digital Images |
DP 114734 |
RCAHMS Aerial Photography Digital |
General oblique aerial view of Inverkeithing North Junction, taken from the ESE. |
15/2/2012 |
Item Level |
|
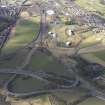 |
On-line Digital Images |
DP 114735 |
RCAHMS Aerial Photography Digital |
General oblique aerial view of Inverkeithing North Junction, taken from the E. |
15/2/2012 |
Item Level |
|
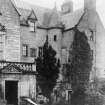 |
On-line Digital Images |
SC 1314370 |
General Collection. Glass Lantern Slides |
General view |
|
Item Level |
|
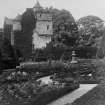 |
On-line Digital Images |
SC 1314371 |
General Collection. Glass Lantern Slides |
General view |
|
Item Level |
|
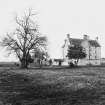 |
On-line Digital Images |
SC 1573435 |
Papers of Erskine Beveridge, antiquarian, Dunfermline, Fife, Scotland |
Pitreavie Castle.
View of rear of castle prior to renovations and additions in 1885. Copy negative. |
c. 1884 |
Item Level |
|
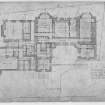 |
On-line Digital Images |
SC 1573711 |
Records of Dick Peddie and McKay, architects, Edinburgh, Scotland |
Photographic copy of ground floor plan. |
2/1885 |
Item Level |
|
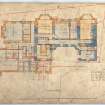 |
On-line Digital Images |
SC 1573712 |
Records of Dick Peddie and McKay, architects, Edinburgh, Scotland |
Photographic copy of ground floor plan. |
2/1885 |
Item Level |
|
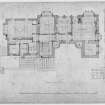 |
On-line Digital Images |
SC 1573713 |
Records of Dick Peddie and McKay, architects, Edinburgh, Scotland |
Photographic copy of alternative sketch plans and elevations. First floor plan of chosen design. |
10/1884 |
Item Level |
|
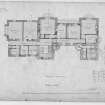 |
On-line Digital Images |
SC 1573714 |
Records of Dick Peddie and McKay, architects, Edinburgh, Scotland |
Photographic copy of alternative sketch plans and elevations. Second floor plan of chosen design. |
10/1884 |
Item Level |
|
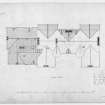 |
On-line Digital Images |
SC 1573715 |
Records of Dick Peddie and McKay, architects, Edinburgh, Scotland |
Photographic copy of roof plan. |
2/1885 |
Item Level |
|
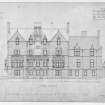 |
On-line Digital Images |
SC 1573716 |
Records of Dick Peddie and McKay, architects, Edinburgh, Scotland |
Photographic copy of south elevation. |
2/1885 |
Item Level |
|
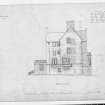 |
On-line Digital Images |
SC 1573717 |
Records of Dick Peddie and McKay, architects, Edinburgh, Scotland |
Photographic copy of west elevation. |
2/1885 |
Item Level |
|
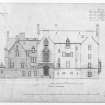 |
On-line Digital Images |
SC 1573718 |
Records of Dick Peddie and McKay, architects, Edinburgh, Scotland |
Photographic copy of north elevations. |
2/1885 |
Item Level |
|
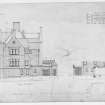 |
On-line Digital Images |
SC 1573719 |
Records of Dick Peddie and McKay, architects, Edinburgh, Scotland |
Photographic copy of section and east elevation including details of entrance porch. |
2/1885 |
Item Level |
|