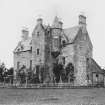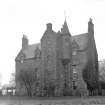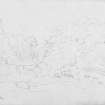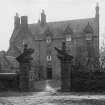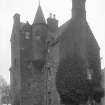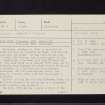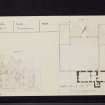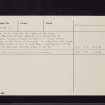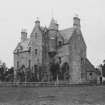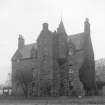Scheduled Maintenance
Please be advised that this website will undergo scheduled maintenance on the following dates: •
Tuesday 3rd December 11:00-15:00
During these times, some services may be temporarily unavailable. We apologise for any inconvenience this may cause.
Illieston Castle
House (16th Century)
Site Name Illieston Castle
Classification House (16th Century)
Alternative Name(s) Elliston; Illieston House
Canmore ID 50364
Site Number NT16NW 6
NGR NT 10086 69981
Datum OSGB36 - NGR
Permalink http://canmore.org.uk/site/50364
- Council West Lothian
- Parish Kirkliston (West Lothian)
- Former Region Lothian
- Former District West Lothian
- Former County West Lothian
Illieston, 1663 and earlier
All that remains of this ancient country seat on the slopes of the River Almond, reached along a tree-lined avenue, is the 'main house' and the adjacent kitchen garden. Bought by Edinburgh advocate John Ellis as a country villa and adorned with a splendid baroque gateway in 1663 (along the lines of Midhope's). Otherwise little discernible change. The main house, containing the footprint of a small tower inside, has had a new staircase added to the south in the later 16th century, with a delightful study 'cabinet for your books' on top almost certainly looking south over the privy garden. Shorn of harl, and in deep russet rubble, it is not entirely convincing as though Illieston - like Houstoun, Kirkhill and so many others - has undergone alteration. Unusual dormer windows, blocked windows/entrances in the west gable, and three blind armorial panels on the north façade, two of them forming a stack with the windows that would normally be above the main entrance. Steading undergoing conversion to housing.
Taken from "West Lothian: An Illustrated Architectural Guide", by Stuart Eydmann, Richard Jaques and Charles McKean, 2008. Published by the Rutland Press http://www.rias.org.uk
NT16NW 6 10086 69981
(NT 10086 69981) Illieston (NR) (Ruins of)
OS 6" map (1856)
Illieston (NR) (Restored)
OS 6" map (1958)
Illieston, roofless in 1856, is described by MacGibbon and Ross as "recently restored, with its old features well preserved". It was built in the late 16th - early 17th century, and is rectangular on plan, with a projecting stair-tower on. The main block is at present 57'8" long, but it has evidently been designed to extend further W and was later extended, in a low building since removed. Rubble-walled, and with crow-stepped gables, the building is 3 storeys high, with the stair-tower 1 storey higher.
Tranter, calling the building Illieston House, as do the SDD, states it is now in use as a farmhouse, and notes a modern wing to the E.
The date, 1665, on the gateway to the N of the house, is too late for the style of the house.
The name of the property is a corrupiton of Elliston, having belonged to the Ellis family before passing to the Hopes of Hopetoun. In early days the house on these lands is said to ahve been a hunting-seat of the kings of Scotland, notably James II and IV.
D MacGibbon and T Ross 1892; RCAHMS 1929, visited 1926; N Tranter 1962; SDD List 1964
This house is generally as described.
Visited by OS (BS) 12 August 1974

















