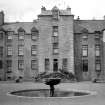 |
On-line Digital Images |
SC 626392 |
|
General view of Hatton House, Edinburgh, taken from the front garden. |
c. 1900 |
Item Level |
|
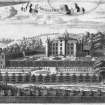 |
On-line Digital Images |
SC 712215 |
|
Hatton House
Digital image of engraving of perspective view of hosue and garden.
Entitled: 'Argile House' from Theatrum Scotiae by John Slezer. |
c. 1600 |
Item Level |
|
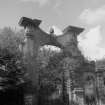 |
On-line Digital Images |
SC 1040386 |
Survey of Private Collections |
View from S. |
c. 1990 |
Item Level |
|
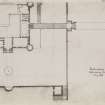 |
On-line Digital Images |
DP 027696 |
Papers of Reverend John Sime, ecclesiastical and architectural antiquarian, Edinburgh, Scotland |
Digital copy of page 25 verso: Part of ink sketch plan of Hatton House.
Insc. "Hatton House, 8 miles West from Edin.r May 1807"
'MEMORABILIA, JOn. SIME EDINr. 1840' |
5/1807 |
Item Level |
|
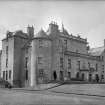 |
On-line Digital Images |
SC 1234118 |
Records of the Royal Commission on the Ancient and Historical Monuments of Scotland (RCAHMS), Edinbu |
View from the South East |
c. 1900 |
Item Level |
|
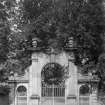 |
On-line Digital Images |
SC 1234124 |
Records of the Royal Commission on the Ancient and Historical Monuments of Scotland (RCAHMS), Edinbu |
View of Gateway |
c. 1900 |
Item Level |
|
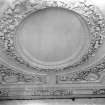 |
On-line Digital Images |
SC 1234134 |
|
Interior detail of ceiling |
c. 1900 |
Item Level |
|
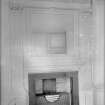 |
On-line Digital Images |
SC 1234136 |
|
Interior detail of Boudoir chimneypiece |
c. 1900 |
Item Level |
|
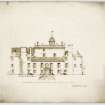 |
On-line Digital Images |
DP 099745 |
General Collection |
Drawing showing East elevation of Hatton House
From a portfolio of drawings titled: 'Hatton House, Alterations for William Whitelaw, Esq.' |
18/5/1917 |
Item Level |
|
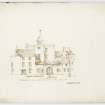 |
On-line Digital Images |
DP 099966 |
General Collection |
Drawing showing North elevation of Hatton House and detail of moulding to cellar door
From a portfolio of drawings titled: 'Hatton House, Alterations for William Whitelaw, Esq.'
|
18/5/1917 |
Item Level |
|
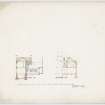 |
On-line Digital Images |
DP 099967 |
General Collection |
Drawing showing sections of Hatton House
From a portfolio of drawings titled: 'Hatton House, Alterations for William Whitelaw, Esq.'
Titled: 'Section AB', 'Section CD'
|
15/5/1917 |
Item Level |
|
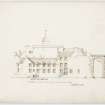 |
On-line Digital Images |
DP 099968 |
General Collection |
Drawing showing West elevation of Hatton House and details of garden door and cornice and jamb moulding of door
From a portfolio of drawings titled: 'Hatton House, Alterations for William Whitelaw, Esq.'
|
18/5/1917 |
Item Level |
|
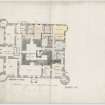 |
On-line Digital Images |
DP 099969 |
General Collection |
Drawing showing plan of ground floor of Hatton House showing alterations
From a portfolio of drawings titled: 'Hatton House, Alterations for William Whitelaw, Esq.'
|
11/5/1917 |
Item Level |
|
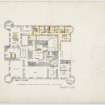 |
On-line Digital Images |
DP 099970 |
General Collection |
Drawing showing plan of first floor of Hatton House with alterations
From a portfolio of drawings titled: 'Hatton House, Alterations for William Whitelaw, Esq.' |
28/5/1917 |
Item Level |
|
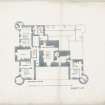 |
On-line Digital Images |
DP 099971 |
General Collection |
Drawing showing plan of second floor of Hatton House
From a portfolio of drawings titled: 'Hatton House, Alterations for William Whitelaw, Esq.'
|
12/5/1917 |
Item Level |
|
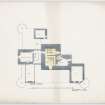 |
On-line Digital Images |
DP 099972 |
General Collection |
Drawing showing plan of third floor of Hatton House
From a portfolio of drawings titled: 'Hatton House, Alterations for William Whitelaw, Esq.'
|
14/5/1917 |
Item Level |
|
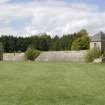 |
On-line Digital Images |
DP 100255 |
RCAHMS Field Survey Digital Photography |
Pavilions and adjoining wall, view from SE |
3/5/2011 |
Item Level |
|
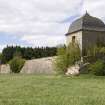 |
On-line Digital Images |
DP 100256 |
RCAHMS Field Survey Digital Photography |
Pavilions and adjoining wall, view from E |
3/5/2011 |
Item Level |
|
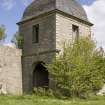 |
On-line Digital Images |
DP 100257 |
RCAHMS Field Survey Digital Photography |
E pavilion, view from SW |
3/5/2011 |
Item Level |
|
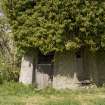 |
On-line Digital Images |
DP 100258 |
RCAHMS Field Survey Digital Photography |
Grotto, view from SE |
3/5/2011 |
Item Level |
|
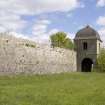 |
On-line Digital Images |
DP 100259 |
RCAHMS Field Survey Digital Photography |
East pavilion and adjoining wall from SW. |
3/5/2011 |
Item Level |
|
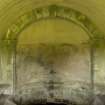 |
On-line Digital Images |
DP 100260 |
RCAHMS Field Survey Digital Photography |
Interior. Grotto, view of arch and pool |
3/5/2011 |
Item Level |
|
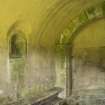 |
On-line Digital Images |
DP 100261 |
RCAHMS Field Survey Digital Photography |
Interior. Grotto, detail of side niche, arch and stone bench |
3/5/2011 |
Item Level |
|
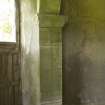 |
On-line Digital Images |
DP 100262 |
RCAHMS Field Survey Digital Photography |
Interior. Grotto, detail of column at entrance |
3/5/2011 |
Item Level |
|